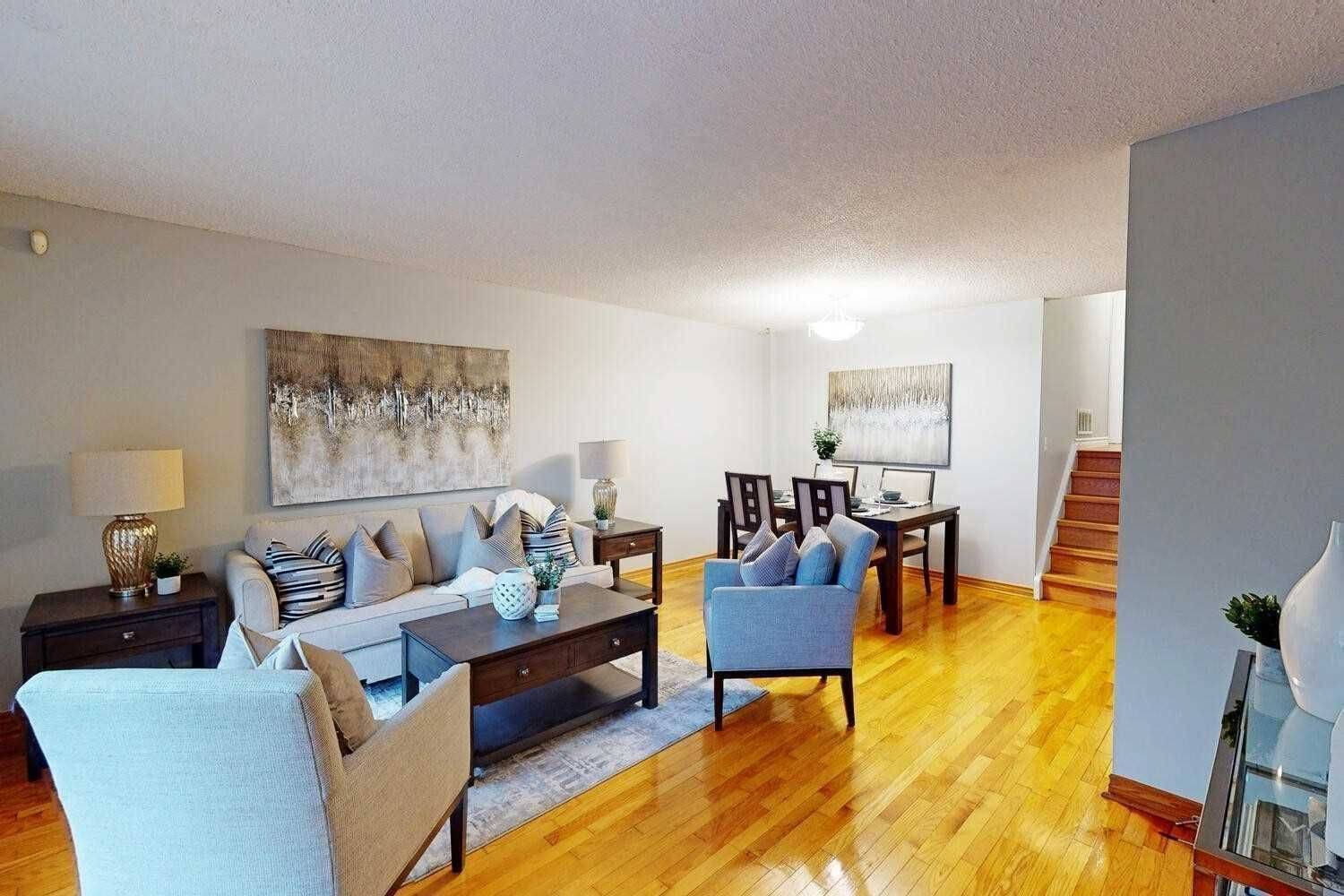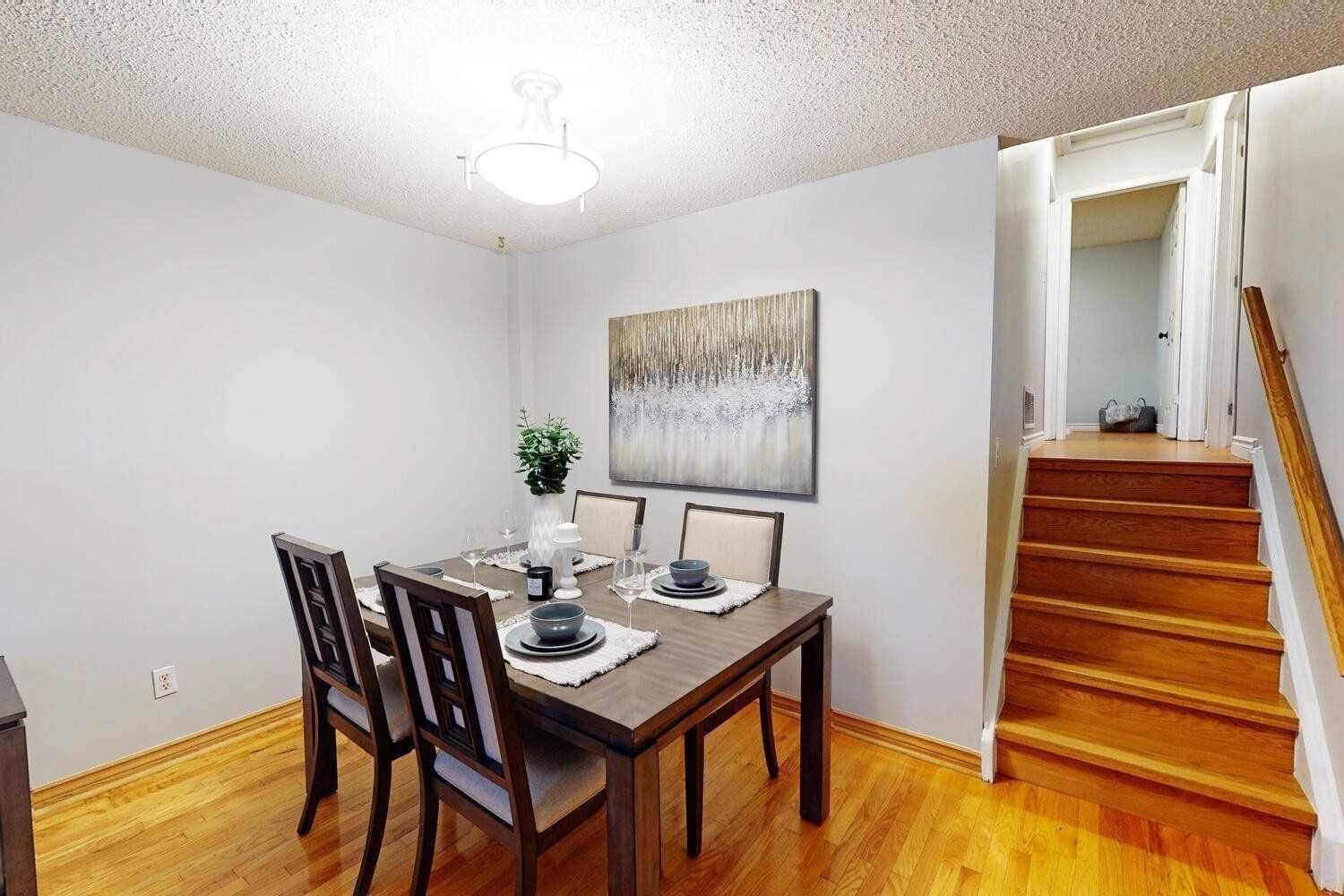REQUEST A TOUR If you would like to see this home without being there in person, select the "Virtual Tour" option and your advisor will contact you to discuss available opportunities.
In-PersonVirtual Tour
$ 2,400
3 Beds
1 Bath
$ 2,400
3 Beds
1 Bath
Key Details
Property Type Single Family Home
Sub Type Detached
Listing Status Active
Purchase Type For Rent
Approx. Sqft 700-1100
Subdivision Centennial
MLS Listing ID E12289757
Style Backsplit 4
Bedrooms 3
Property Sub-Type Detached
Property Description
Your Private Slice of Suburban Comfort Without Compromise. Step into 1056 sq ft of exclusive living in this charming 3-bedroom detached backsplit, perfectly positioned in one of the most connected pockets of the city. With your own private entrance, dedicated hydro meter (no electricity bill sharing!), and completely separate laundry, this isn't just a rental, its a full home experience. The moment you arrive, you're greeted by a serene rock garden and your own front porch the kind of curb appeal that whispers pride of place. Inside, sunlight pours through every angle of this thoughtfully laid out backsplit 4, offering space, flow, and privacy. Need parking? Done. You've got an attached garage for your exclusive use. The lower level is separately tenanted but your peace and privacy remain intact. Just minutes from everything that matters: grab your coffee at Starbucks, your groceries at Metro, your gains at LA Fitness, and stock up at Costco all close by. Plus, you're a short stroll to Highgate Park for weekend walks or family time, and only a few minutes from Highways 407 & 401 to keep your commute stress-free. Detached 3 Bedrooms Private entrance, exclusive use of garage & front porch. Great location near parks, shopping & highways. This is not shared living. This is your own front-door lifestyle without the homeowner headaches. Tenant will be responsible for 50% Gas and Water.
Location
Province ON
County Durham
Community Centennial
Area Durham
Rooms
Family Room Yes
Basement None
Kitchen 1
Interior
Interior Features Carpet Free
Cooling Central Air
Inclusions S/S Fridge, S/S Stove, S/S B/I Dishwasher, Washer, Dryer.
Laundry Ensuite
Exterior
Parking Features Private
Garage Spaces 1.0
Pool None
Roof Type Unknown
Total Parking Spaces 2
Building
Foundation Unknown
Others
Senior Community Yes
Listed by RE/MAX EXCEL ADVANTAGE REALTY






