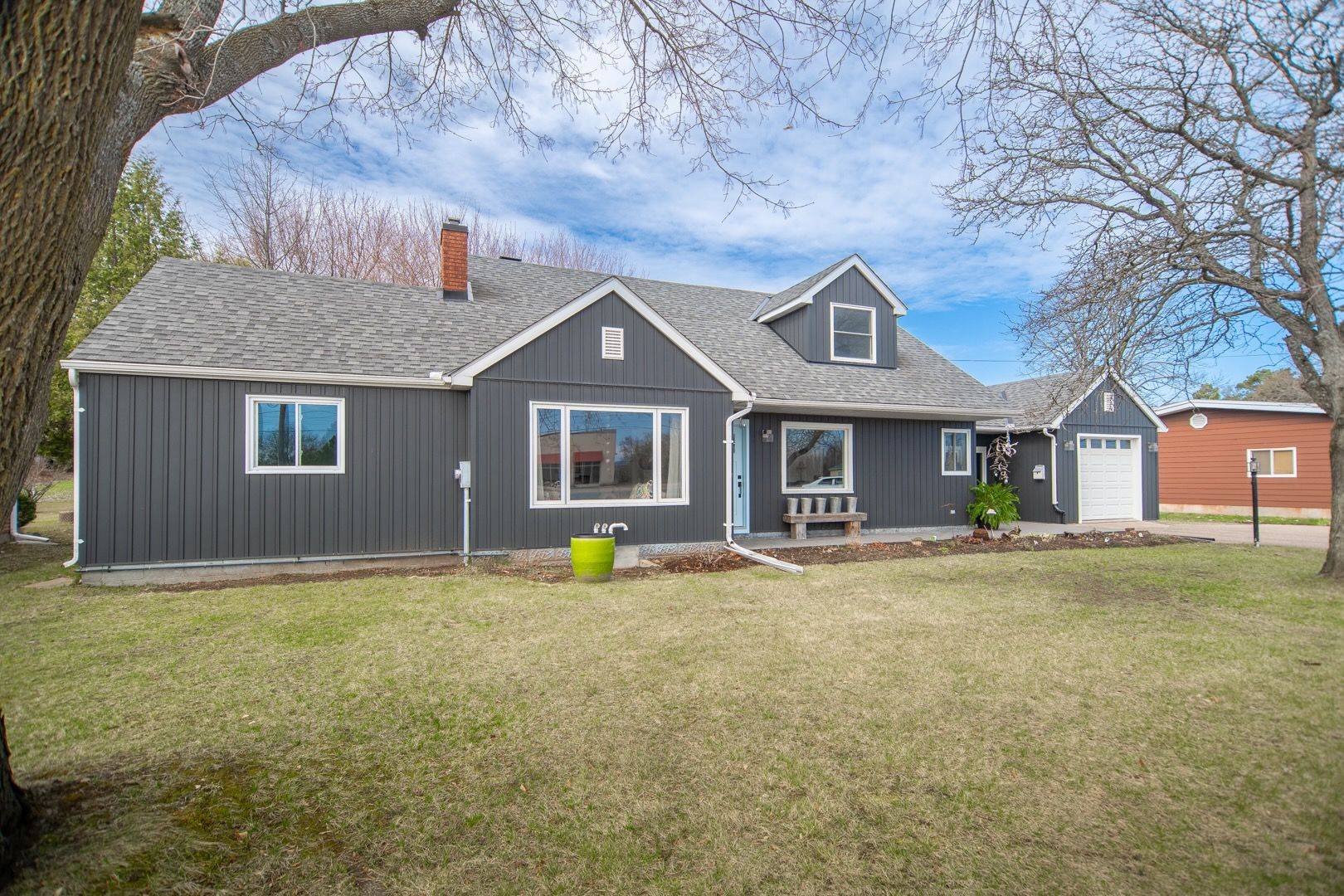4 Beds
3 Baths
4 Beds
3 Baths
Key Details
Property Type Single Family Home
Sub Type Detached
Listing Status Active
Purchase Type For Sale
Approx. Sqft 1100-1500
Subdivision 531 - Laurentian Valley
MLS Listing ID X12113788
Style 1 1/2 Storey
Bedrooms 4
Annual Tax Amount $2,650
Tax Year 2024
Property Sub-Type Detached
Property Description
Location
Province ON
County Renfrew
Community 531 - Laurentian Valley
Area Renfrew
Zoning RR1
Rooms
Family Room No
Basement Unfinished, Full
Kitchen 2
Interior
Interior Features Water Treatment, In-Law Suite, Primary Bedroom - Main Floor, Auto Garage Door Remote
Cooling Central Air
Fireplaces Number 1
Fireplaces Type Natural Gas
Inclusions Fridge x 2, Stove x 2, Washer, Dryer, Hood Fan, Dishwasher, Water Filtration System, Gas HWT
Exterior
Exterior Feature Landscaped, Patio
Parking Features Private
Garage Spaces 1.0
Pool None
Roof Type Asphalt Shingle
Lot Frontage 100.0
Lot Depth 150.0
Total Parking Spaces 5
Building
Foundation Block
Others
Senior Community Yes
Virtual Tour https://youtu.be/A5g4nzDLn3k






