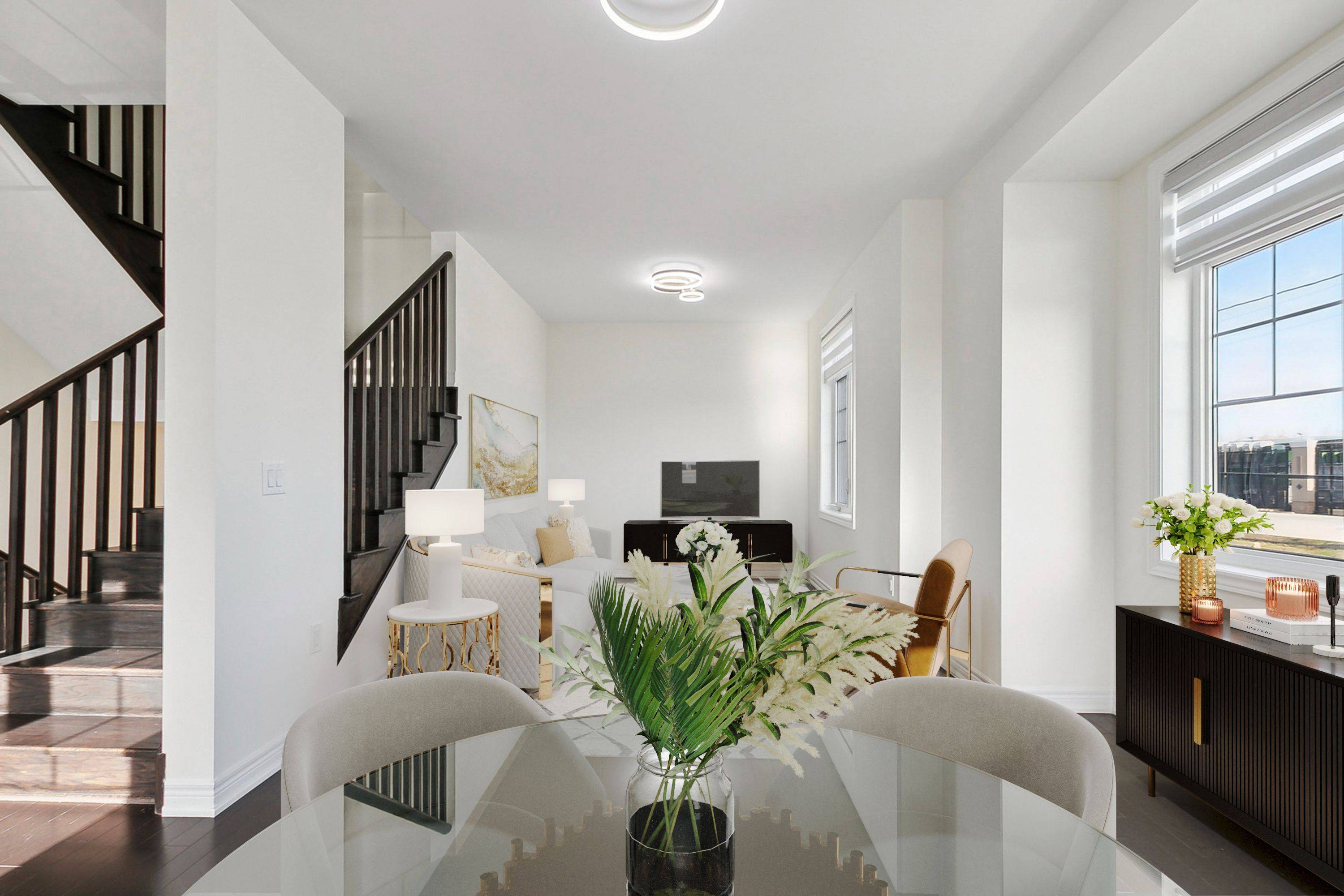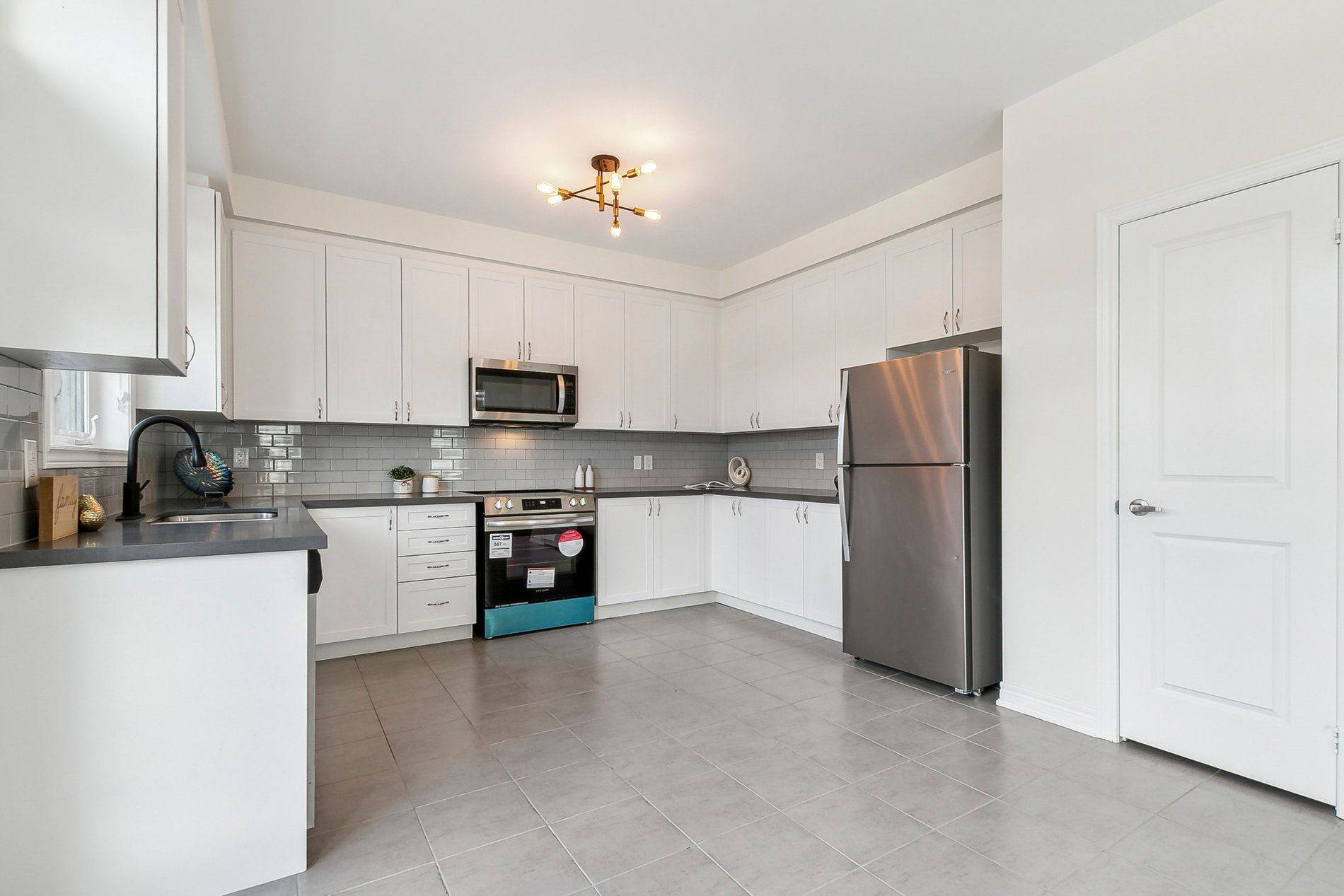REQUEST A TOUR If you would like to see this home without being there in person, select the "Virtual Tour" option and your agent will contact you to discuss available opportunities.
In-PersonVirtual Tour
$ 867,000
Est. payment | /mo
3 Beds
3 Baths
$ 867,000
Est. payment | /mo
3 Beds
3 Baths
Key Details
Property Type Townhouse
Sub Type Att/Row/Townhouse
Listing Status Active
Purchase Type For Sale
Approx. Sqft 2000-2500
Subdivision Taunton North
MLS Listing ID E12145549
Style 3-Storey
Bedrooms 3
Building Age 0-5
Annual Tax Amount $5,834
Tax Year 2025
Property Sub-Type Att/Row/Townhouse
Property Description
Welcome to the breathtaking 5 year new, 3 bedroom 3 bathroom, three story corner unit townhouse with 2,263 SQ/FT of living space, located in the coveted neighbourhood of Taunton North. This beautiful contemporary home offers a perfect balance of elegance, comfort and modern convenience with seamless design throughout and beautiful harmonized finishings. Spacious family room is flooded with natural light. Washer and dryer room is located at in- between floor level to basement. Oak staircase leads to great room, with in between powder room. Great room has hardwood floors, ample room to gather and dine with a large gourmet kitchen with lots of cabinetry and a pantry, spacious eat in kitchen area, with walkout to balcony and brand new stove. Large primary bedroom with a 5 PC bath with double sinks quartz countertop and walk-in closet. Second and 3rd bedroom share a 4 piece Bath. All 3 bedrooms have brand new carpet. Whole house has Zebra blinds and new light fixtures. High efficiency Lennox furnace has a humidifier, ERV heat exchanger and plumbing with thermo drain water heat recovery system & Central Vacuum. Large double car garage with 2 outside driveway parking spots. Home is minutes away to great schools and shopping amenities. This home is designed and upgraded with taste and is an opportunity for you to move in this safe family orientated community. Home is digitally staged. POTL 312.97 includes Water and sewage charges, garbage and snow removal and street lights and road maintenance.
Location
Province ON
County Durham
Community Taunton North
Area Durham
Rooms
Family Room Yes
Basement Unfinished
Kitchen 1
Interior
Interior Features Central Vacuum
Cooling Central Air
Fireplace No
Heat Source Gas
Exterior
Parking Features Private Double
Garage Spaces 2.0
Pool None
Roof Type Shingles
Lot Frontage 34.32
Lot Depth 72.86
Total Parking Spaces 4
Building
Foundation Poured Concrete
Others
Monthly Total Fees $312
ParcelsYN Yes
Listed by RIGHT AT HOME REALTY






