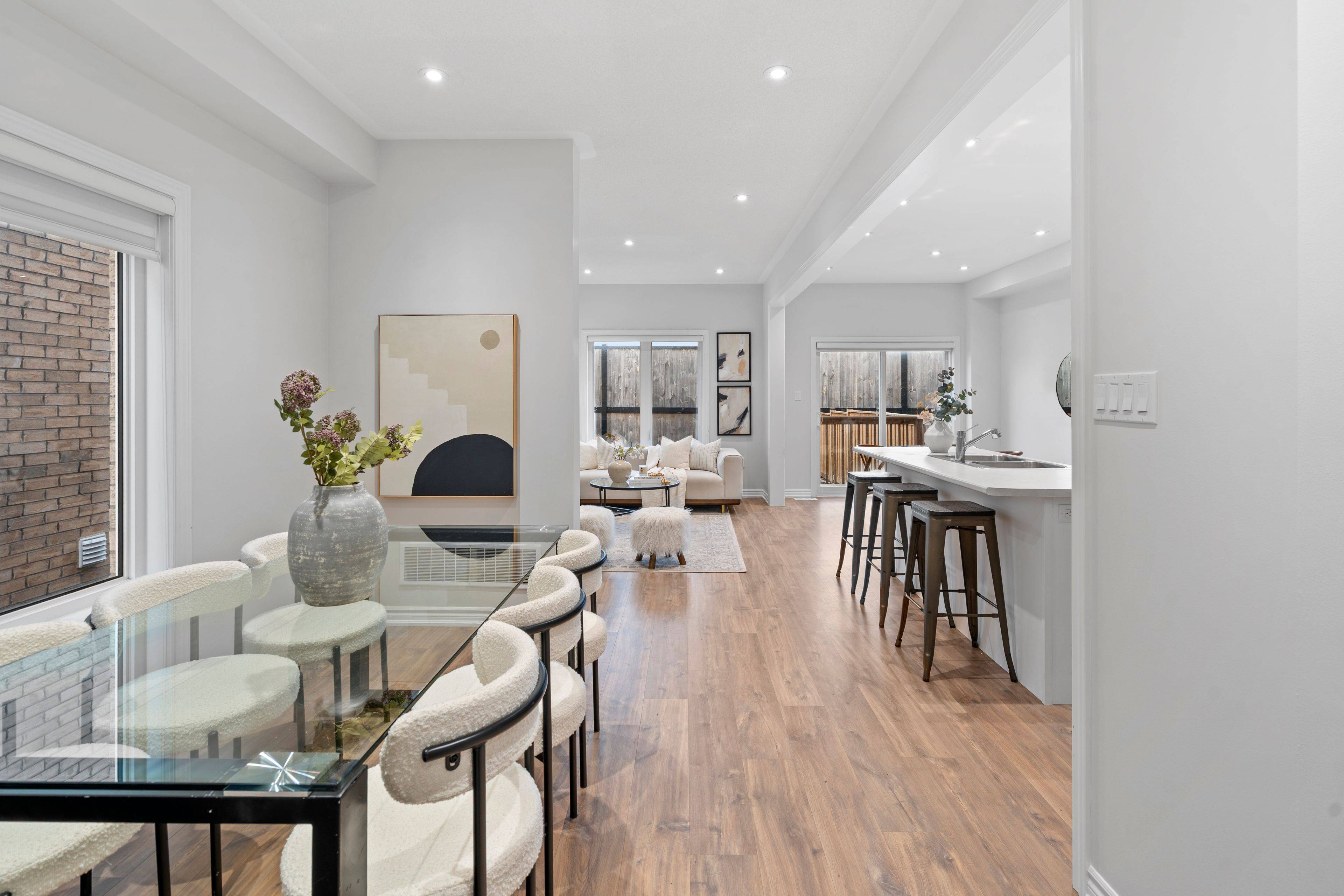REQUEST A TOUR If you would like to see this home without being there in person, select the "Virtual Tour" option and your agent will contact you to discuss available opportunities.
In-PersonVirtual Tour
$ 715,900
Est. payment | /mo
4 Beds
3 Baths
$ 715,900
Est. payment | /mo
4 Beds
3 Baths
Key Details
Property Type Single Family Home
Sub Type Semi-Detached
Listing Status Pending
Purchase Type For Sale
Approx. Sqft 1500-2000
Subdivision Shelburne
MLS Listing ID X12186382
Style 2-Storey
Bedrooms 4
Annual Tax Amount $4,144
Tax Year 2025
Property Sub-Type Semi-Detached
Property Description
Like New 4 Bedroom, 2.5 Bathrooms Semi Detached Home In Beautiful Shelburne, This almost 1800 Sq. Ft. Home Offers An Upgraded Kitchen With Stainless Steel Appliances. Upgraded modern hardwood throughout the main floor. Oak staircases with iron pickets. 9 feet ceilings with over 65 LED potlights interior and exterior. Close To Plazas, Schools And Downtown Shelburne.
Location
Province ON
County Dufferin
Community Shelburne
Area Dufferin
Rooms
Family Room No
Basement Unfinished
Kitchen 1
Interior
Interior Features ERV/HRV, On Demand Water Heater
Cooling Central Air
Fireplace Yes
Heat Source Gas
Exterior
Parking Features Available
Garage Spaces 1.0
Pool None
Roof Type Asphalt Shingle
Lot Frontage 25.1
Lot Depth 104.99
Total Parking Spaces 2
Building
Foundation Concrete
Listed by RIGHT AT HOME REALTY






