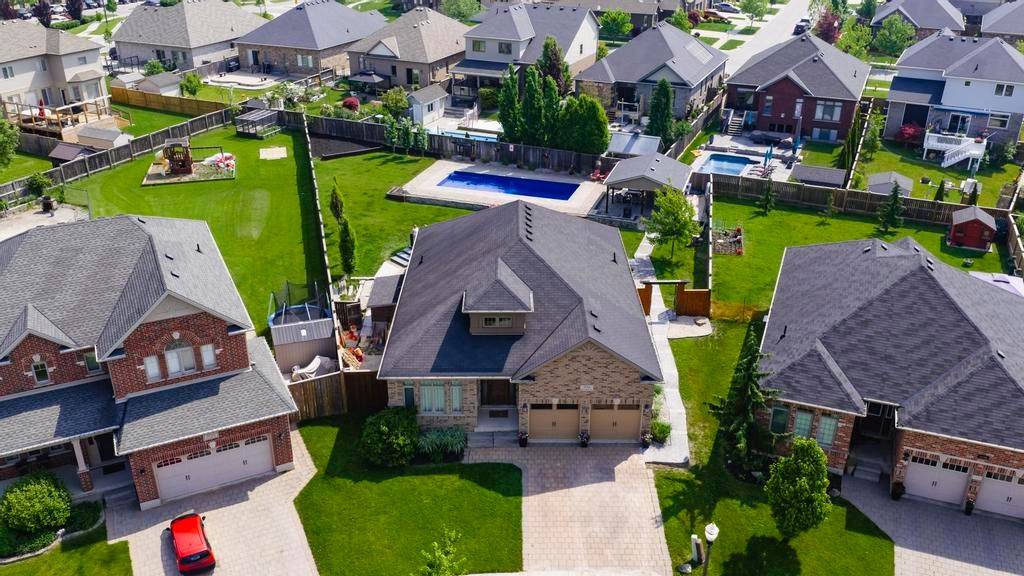4 Beds
3 Baths
4 Beds
3 Baths
Key Details
Property Type Single Family Home
Sub Type Detached
Listing Status Active
Purchase Type For Sale
Approx. Sqft 2000-2500
Subdivision South W
MLS Listing ID X12206218
Style Bungalow
Bedrooms 4
Building Age 6-15
Annual Tax Amount $7,315
Tax Year 2024
Property Sub-Type Detached
Property Description
Location
Province ON
County Middlesex
Community South W
Area Middlesex
Rooms
Family Room No
Basement Full, Partially Finished
Kitchen 1
Interior
Interior Features Auto Garage Door Remote, Primary Bedroom - Main Floor, Storage, Sump Pump, Water Meter
Cooling Central Air
Inclusions Microwave, Stove, Fridge, Dishwasher, BBQ
Exterior
Exterior Feature Deck, Year Round Living
Parking Features Private Double
Garage Spaces 2.0
Pool Inground
Roof Type Shingles
Lot Frontage 45.77
Lot Depth 199.0
Total Parking Spaces 4
Building
Foundation Concrete
Others
Senior Community Yes
Virtual Tour https://show.tours/v/kYqzB87?b=0






