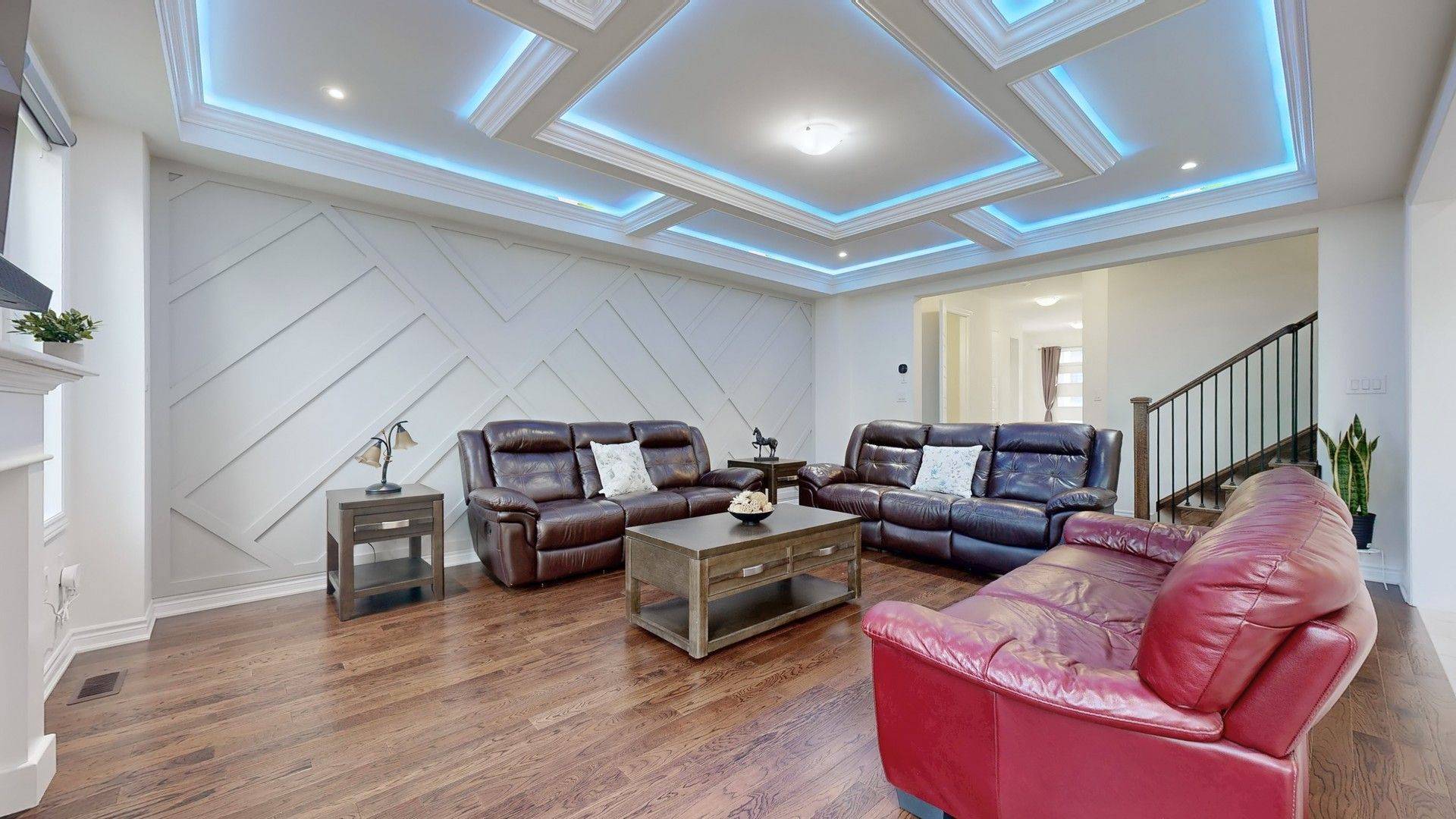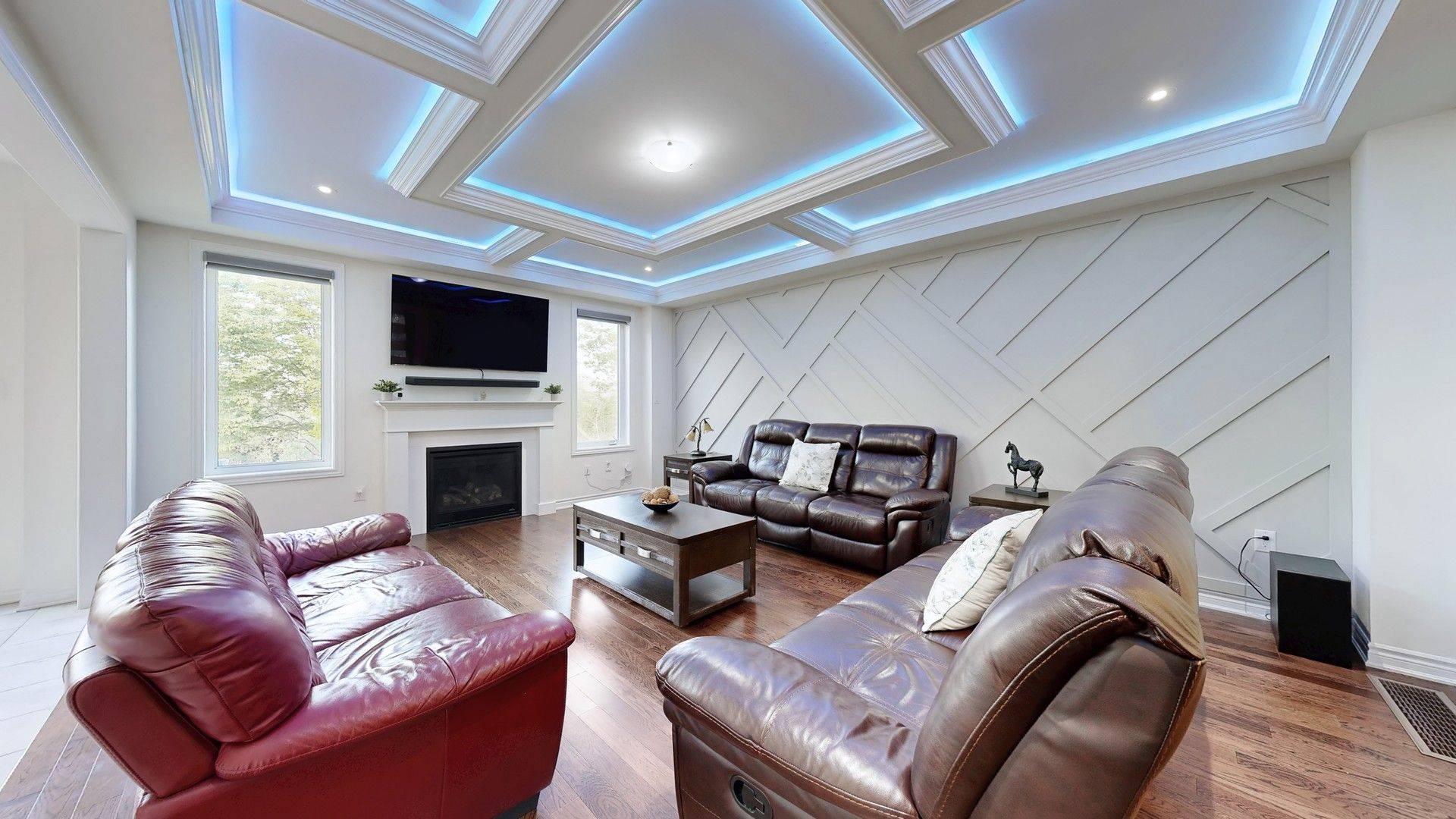4 Beds
3 Baths
4 Beds
3 Baths
Key Details
Property Type Single Family Home
Sub Type Detached
Listing Status Active
Purchase Type For Sale
Approx. Sqft 2000-2500
Subdivision Lynde Creek
MLS Listing ID E12221570
Style 2-Storey
Bedrooms 4
Building Age 0-5
Annual Tax Amount $9,595
Tax Year 2025
Property Sub-Type Detached
Property Description
Location
Province ON
County Durham
Community Lynde Creek
Area Durham
Rooms
Family Room No
Basement Unfinished
Kitchen 1
Interior
Interior Features ERV/HRV, Rough-In Bath, Water Heater Owned, Water Softener
Cooling Central Air
Fireplaces Type Natural Gas
Inclusions Stainless Steel Appliances, Fridge, Stove, Dishwasher. Washer/Dryer
Exterior
Parking Features Private
Garage Spaces 2.0
Pool None
Roof Type Shingles
Lot Frontage 39.0
Lot Depth 101.77
Total Parking Spaces 6
Building
Foundation Concrete
Others
Senior Community Yes
Virtual Tour https://www.winsold.com/tour/409385






