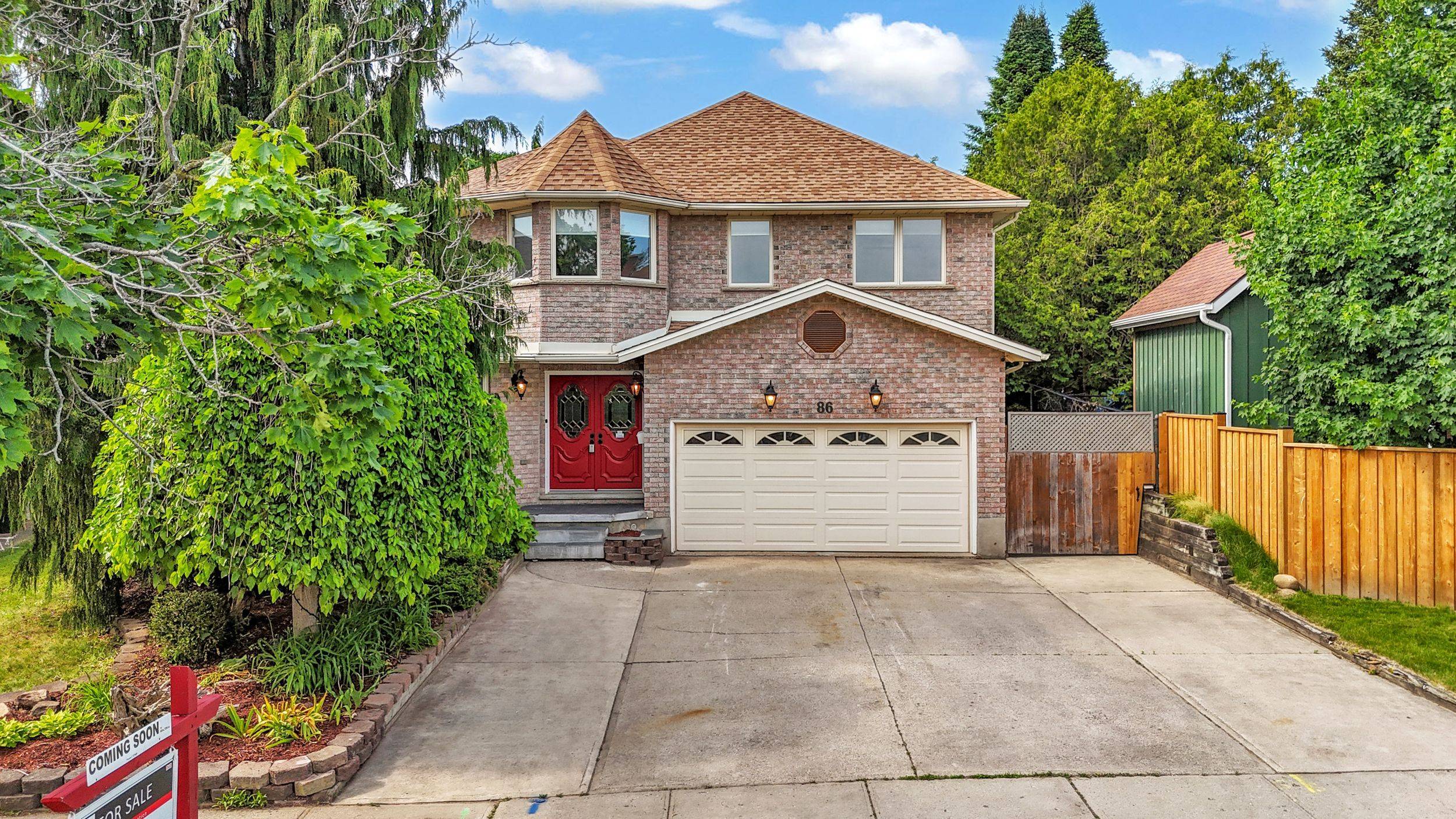6 Beds
4 Baths
6 Beds
4 Baths
Key Details
Property Type Single Family Home
Sub Type Detached
Listing Status Active
Purchase Type For Sale
Approx. Sqft 2500-3000
MLS Listing ID X12221814
Style 2-Storey
Bedrooms 6
Annual Tax Amount $7,446
Tax Year 2024
Property Sub-Type Detached
Property Description
Location
Province ON
County Waterloo
Area Waterloo
Rooms
Family Room Yes
Basement Finished with Walk-Out
Kitchen 2
Separate Den/Office 2
Interior
Interior Features Auto Garage Door Remote, In-Law Suite
Cooling Central Air
Fireplace Yes
Heat Source Gas
Exterior
Parking Features Private Triple
Garage Spaces 2.0
Pool None
Waterfront Description None
Roof Type Asphalt Shingle
Lot Frontage 56.23
Lot Depth 187.11
Total Parking Spaces 5
Building
Unit Features Fenced Yard,Park,School,Skiing,Public Transit
Foundation Concrete
Others
ParcelsYN No
Virtual Tour https://tour.pixelsperfectmedia.com/86_corfield_dr-1924






