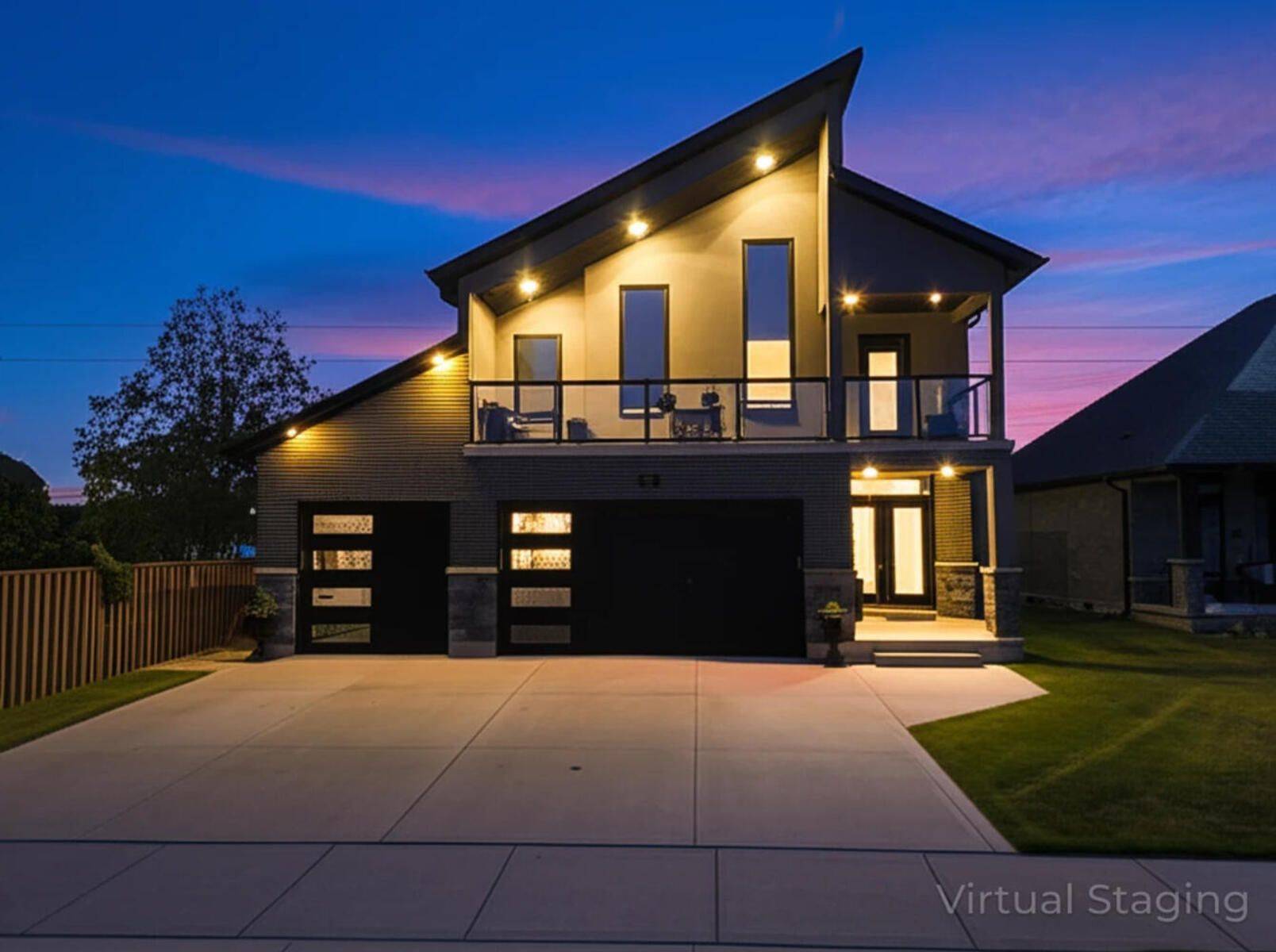5 Beds
4 Baths
5 Beds
4 Baths
Key Details
Property Type Single Family Home
Sub Type Detached
Listing Status Active
Purchase Type For Sale
Approx. Sqft 2000-2500
Subdivision Thamesford
MLS Listing ID X12237279
Style 2-Storey
Bedrooms 5
Building Age 0-5
Annual Tax Amount $5,320
Tax Year 2024
Property Sub-Type Detached
Property Description
Location
Province ON
County Oxford
Community Thamesford
Area Oxford
Rooms
Family Room No
Basement Full, Finished
Kitchen 1
Separate Den/Office 1
Interior
Interior Features Built-In Oven, Central Vacuum, ERV/HRV, Sump Pump, Water Meter, Water Softener
Cooling Central Air
Fireplaces Type Family Room, Natural Gas
Fireplace Yes
Heat Source Electric
Exterior
Exterior Feature Patio, Porch
Parking Features Private Triple
Garage Spaces 3.0
Pool None
Waterfront Description None
Roof Type Asphalt Shingle
Topography Dry,Flat
Lot Frontage 53.54
Lot Depth 174.7
Total Parking Spaces 6
Building
Unit Features Golf,Library,Park,Rec./Commun.Centre
Foundation Poured Concrete
Others
Security Features Carbon Monoxide Detectors,Smoke Detector
ParcelsYN No






