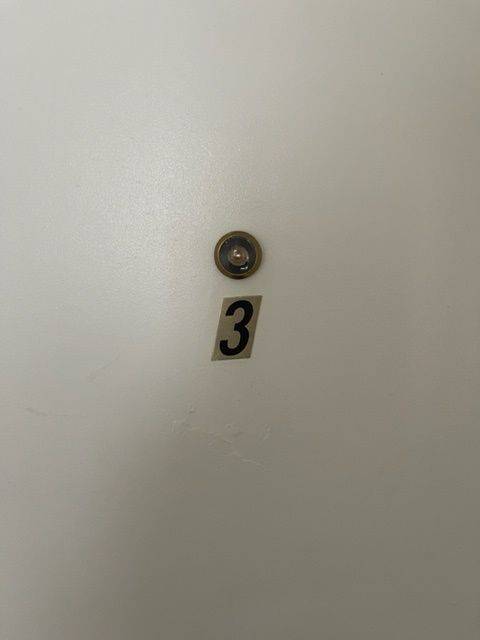REQUEST A TOUR If you would like to see this home without being there in person, select the "Virtual Tour" option and your agent will contact you to discuss available opportunities.
In-PersonVirtual Tour
$ 2,200
2 Beds
1 Bath
$ 2,200
2 Beds
1 Bath
Key Details
Property Type Multi-Family
Sub Type Triplex
Listing Status Active
Purchase Type For Rent
Approx. Sqft 1500-2000
Subdivision 3501 - Overbrook
MLS Listing ID X12245815
Style 3-Storey
Bedrooms 2
Property Sub-Type Triplex
Property Description
Discover comfort and convenience in this well-appointed 3-bedroom, 1-bathroom apartment featuring a spacious open concept living room and kitchen, perfect for relaxing or entertaining. The unit boasts stylish and durable vinyl flooring throughout, offering a modern touch with easy maintenance. One dedicated parking space is included in the renta valuable amenity in this prime location. Ideally situated just minutes from the vibrant ByWard Market, St. Laurent Shopping Centre, VIA Rail Station, and an array of popular restaurants, shops, and cafés, this home also provides easy access to parks, walking trails, and bike paths for an active lifestyle. Excellent transit options nearby make commuting a breeze, and the University of Ottawa is just a short 10-minute drive away. Whether you're a student, newcomer, or professional, this inviting apartment offers both comfort and accessibility in one of Ottawas most connected neighborhoods.
Location
Province ON
County Ottawa
Community 3501 - Overbrook
Area Ottawa
Rooms
Family Room No
Basement None
Kitchen 1
Interior
Interior Features None
Cooling Window Unit(s)
Fireplace No
Heat Source Gas
Exterior
Parking Features Available
Pool None
Roof Type Asphalt Shingle
Lot Frontage 50.0
Lot Depth 97.5
Total Parking Spaces 2
Building
Foundation Concrete
Listed by EXP REALTY






