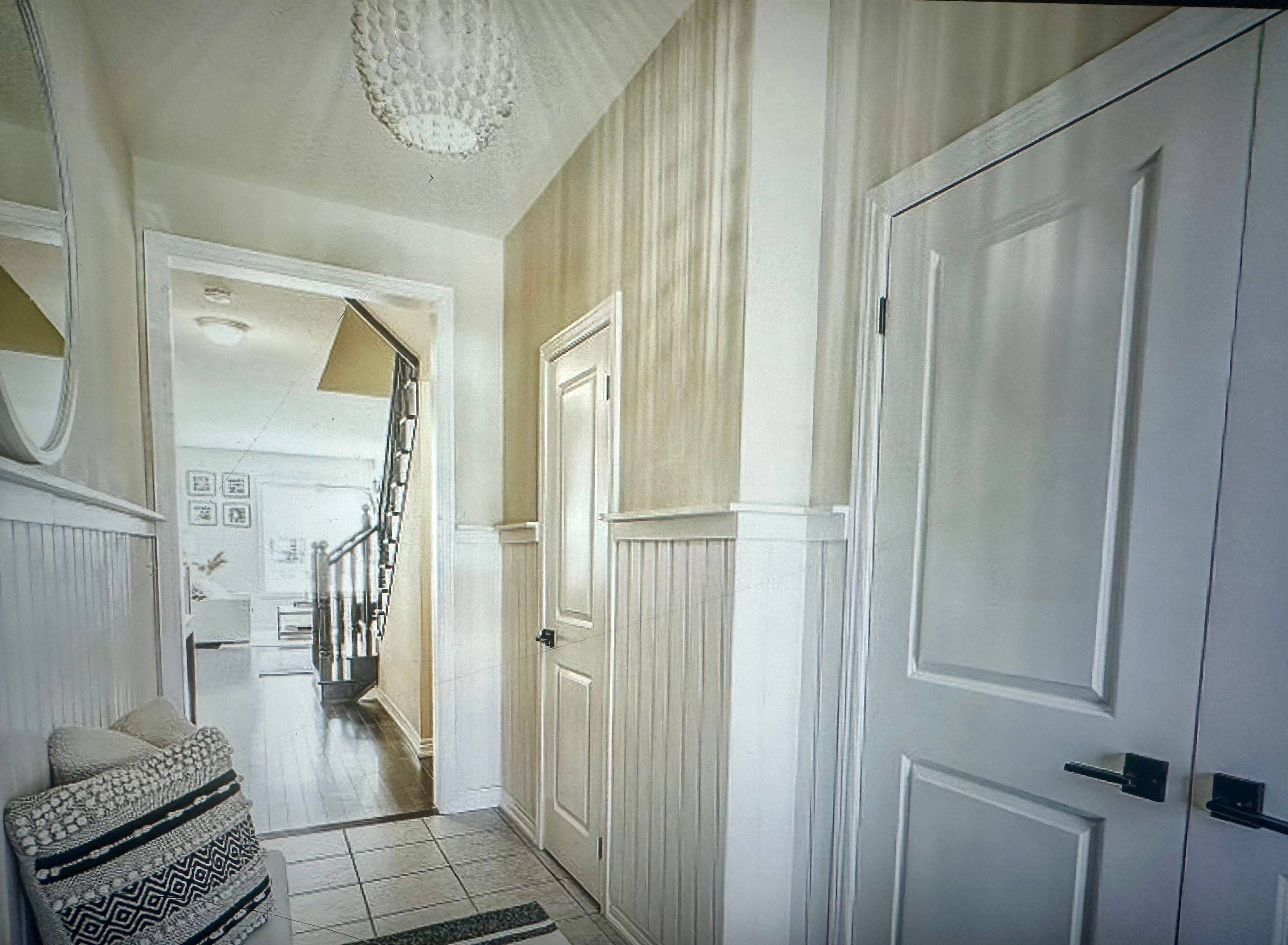REQUEST A TOUR If you would like to see this home without being there in person, select the "Virtual Tour" option and your advisor will contact you to discuss available opportunities.
In-PersonVirtual Tour
$ 3,400
3 Beds
3 Baths
$ 3,400
3 Beds
3 Baths
Key Details
Property Type Townhouse
Sub Type Att/Row/Townhouse
Listing Status Active
Purchase Type For Rent
Approx. Sqft 1500-2000
Subdivision Bolton East
MLS Listing ID W12252420
Style 2-Storey
Bedrooms 3
Property Sub-Type Att/Row/Townhouse
Property Description
Welcome to this luxurious and modern freehold townhouse in South Bolton Village! Experience upscale living in this stunning townwood home townhome, nestled in a safe and family-friendly neighbourhood. Designed for modern comfort, this home boasts a distinct exterior and a beautifully upgraded modern farmhouse interior. Step inside to 9-ft ceiling on the main level, a luxury kitchen with extended high-end cabinetry, granite countertops, a double sink, hardwood flooring throughout, every level features a custom stone fireplace, adding warmth and elegance to the space. The modern Farmhouse-inspired primary suite showcases reclaimed wood beams, board and batten finishes, a spacious walk-in closet with custom organizers, a secondary closet, and a lavish 5-piece, ensuite. Step outside to your professionally landscaped backyard oasis, complete with custom stonework, turf, pergola, and a built-in BBQ perfect for outdoor entertsining. A blend of luxury and functionality.
Location
Province ON
County Peel
Community Bolton East
Area Peel
Rooms
Family Room No
Basement Partially Finished
Kitchen 1
Interior
Interior Features Other
Cooling Central Air
Fireplaces Type Electric
Fireplace Yes
Heat Source Gas
Exterior
Parking Features Available
Garage Spaces 1.0
Pool None
Roof Type Asphalt Shingle
Lot Frontage 20.01
Lot Depth 92.22
Total Parking Spaces 2
Building
Foundation Concrete
Listed by HOMELIFE/ROMANO REALTY LTD.






