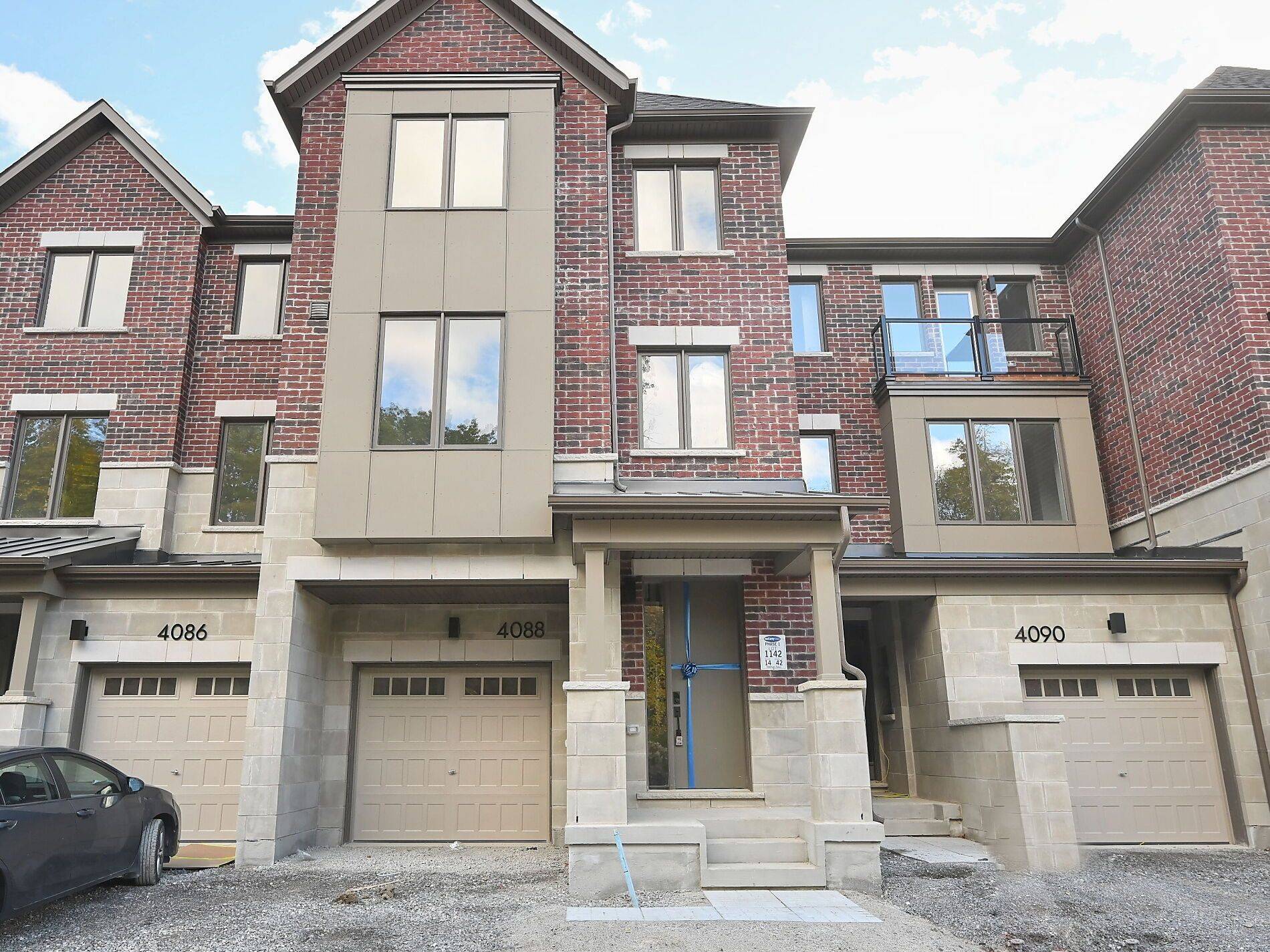REQUEST A TOUR If you would like to see this home without being there in person, select the "Virtual Tour" option and your advisor will contact you to discuss available opportunities.
In-PersonVirtual Tour
$ 3,850
4 Beds
4 Baths
$ 3,850
4 Beds
4 Baths
Key Details
Property Type Townhouse
Sub Type Att/Row/Townhouse
Listing Status Active
Purchase Type For Rent
Approx. Sqft 2000-2500
Subdivision Churchill Meadows
MLS Listing ID W12256226
Style 3-Storey
Bedrooms 4
Building Age 0-5
Property Sub-Type Att/Row/Townhouse
Property Description
***MUST SEE*** A stunning 4-bedroom, 4 bath townhome is waiting for you at the corner of 9th Line and Erin Centre Blvd, with a generous 2342 sq ft of space. The first floor greets you with an entryway, leading to a practical bedroom complete with 4-piece ensuite bath, and home office with a walkout to the backyard. Make your way to the second floor to a spacious living & dining area, a den, and dream kitchen, boasting lustrous granite countertops, stainless steel appliances, and a balcony that's just perfect for stealing moments of leisure. The third floor featuring a master bedroom, complete with a three-piece ensuite, roomy double closets, and a cute balcony to enjoy the fresh air. Two additional bedrooms open up a world of possibilities, from cheerful children's rooms, welcoming guest spaces, or your very own zen workout zone or office. The main bathroom and the laundry room are also on the third floor. Situated in a sweet, family-friendly neighbourhood, this townhome is a hop, skip, and jump away from schools, parks, and delightful shopping spots.
Location
Province ON
County Peel
Community Churchill Meadows
Area Peel
Rooms
Family Room No
Basement Full, Unfinished
Kitchen 1
Interior
Interior Features Carpet Free
Cooling Central Air
Fireplace No
Heat Source Gas
Exterior
Parking Features Private
Garage Spaces 1.0
Pool None
Roof Type Asphalt Shingle
Total Parking Spaces 2
Building
Unit Features Park,Place Of Worship,Public Transit,Rec./Commun.Centre,School
Foundation Poured Concrete
Listed by RE/MAX ABOUTOWNE REALTY CORP.






