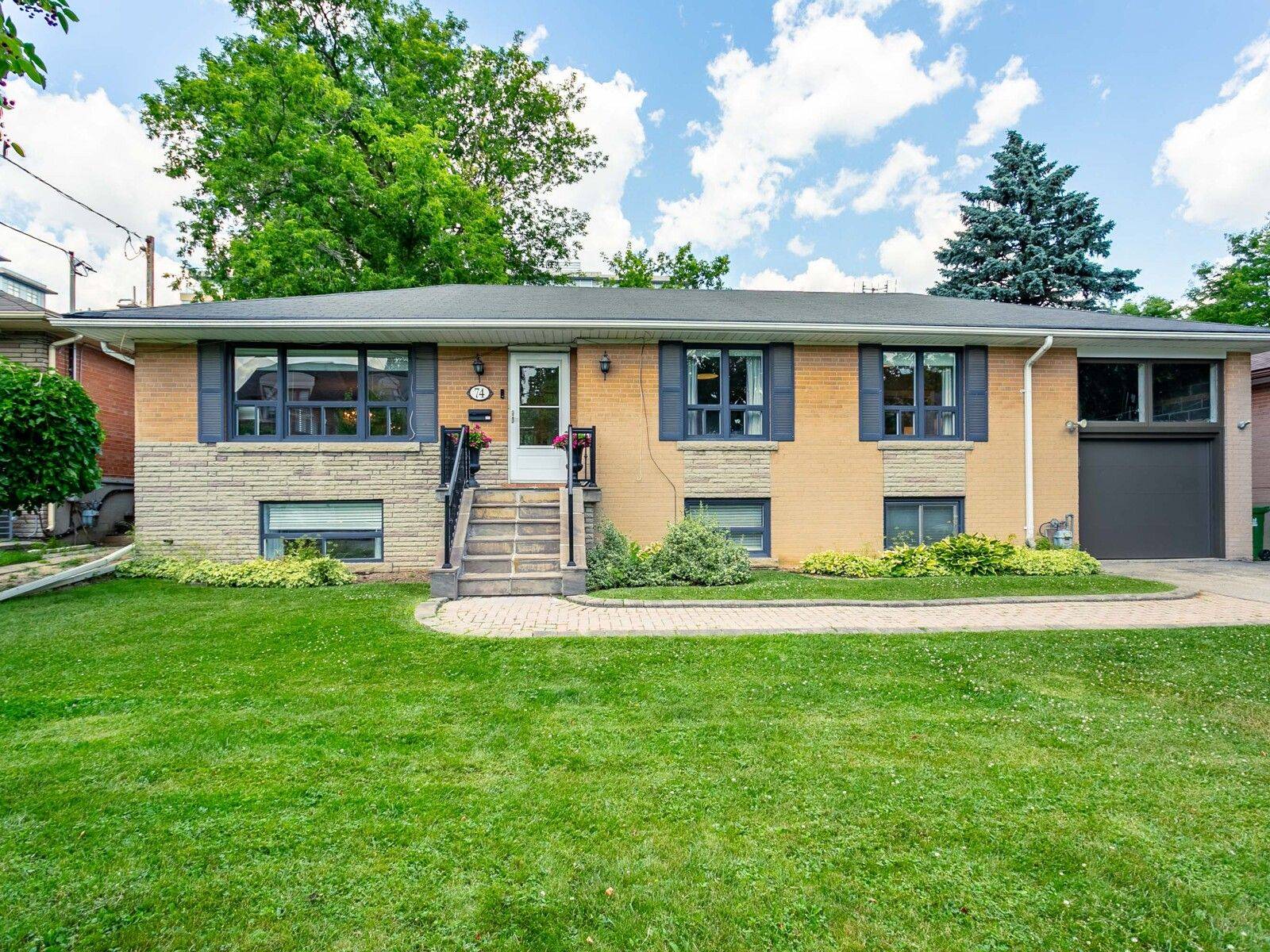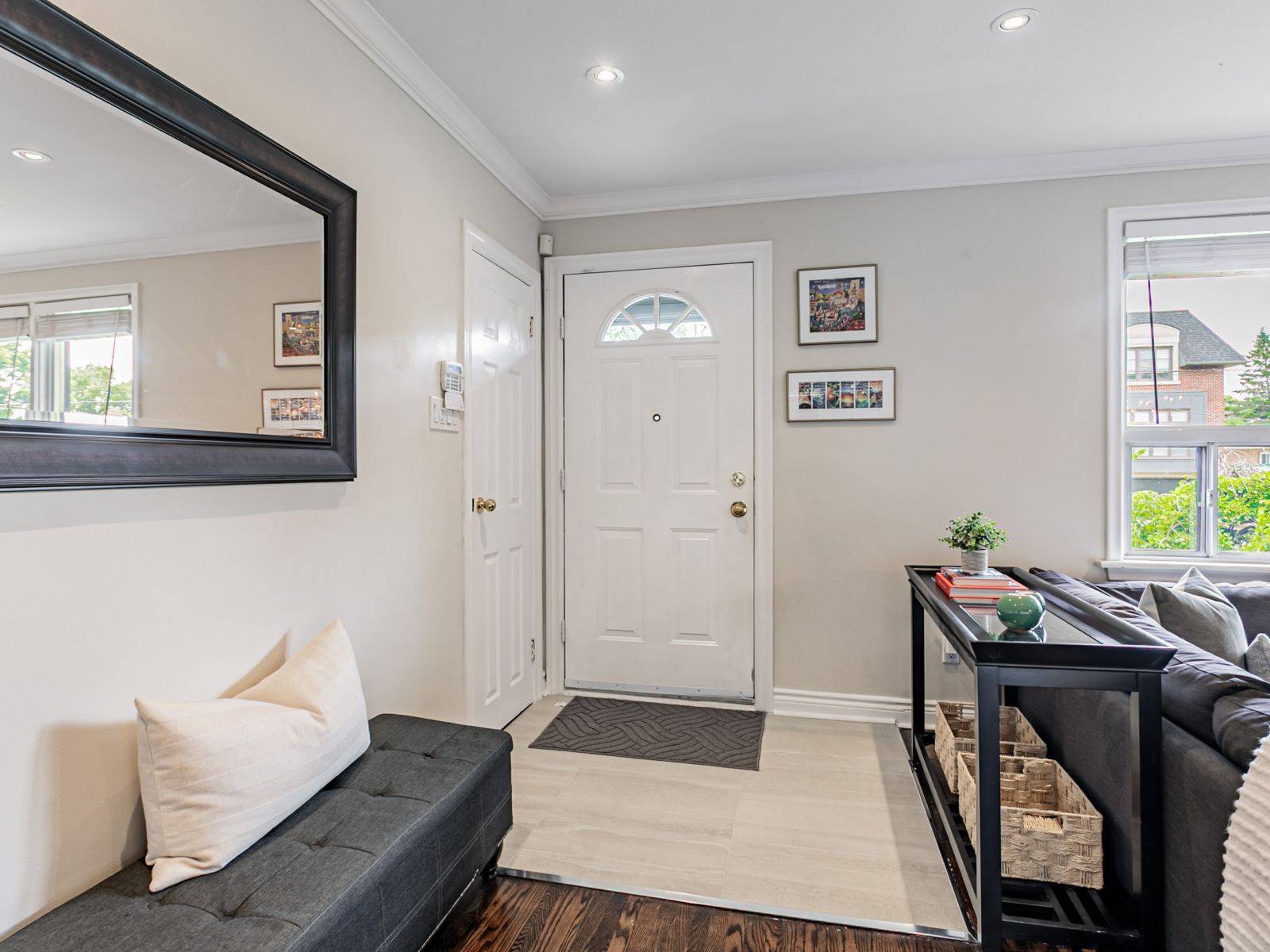5 Beds
2 Baths
5 Beds
2 Baths
Key Details
Property Type Single Family Home
Sub Type Detached
Listing Status Active
Purchase Type For Sale
Approx. Sqft 1100-1500
Subdivision Clanton Park
MLS Listing ID C12259840
Style Bungalow
Bedrooms 5
Annual Tax Amount $7,571
Tax Year 2025
Property Sub-Type Detached
Property Description
Location
Province ON
County Toronto
Community Clanton Park
Area Toronto
Rooms
Family Room No
Basement Apartment, Separate Entrance
Kitchen 2
Separate Den/Office 2
Interior
Interior Features Carpet Free, In-Law Suite, Primary Bedroom - Main Floor, Sump Pump
Cooling Central Air
Fireplace No
Heat Source Gas
Exterior
Parking Features Private Double
Garage Spaces 1.0
Pool None
Roof Type Unknown
Lot Frontage 65.62
Lot Depth 95.0
Total Parking Spaces 5
Building
Unit Features Park,Place Of Worship,Public Transit,School
Foundation Unknown
Others
Virtual Tour https://www.houssmax.ca/vtournb/c2733148






