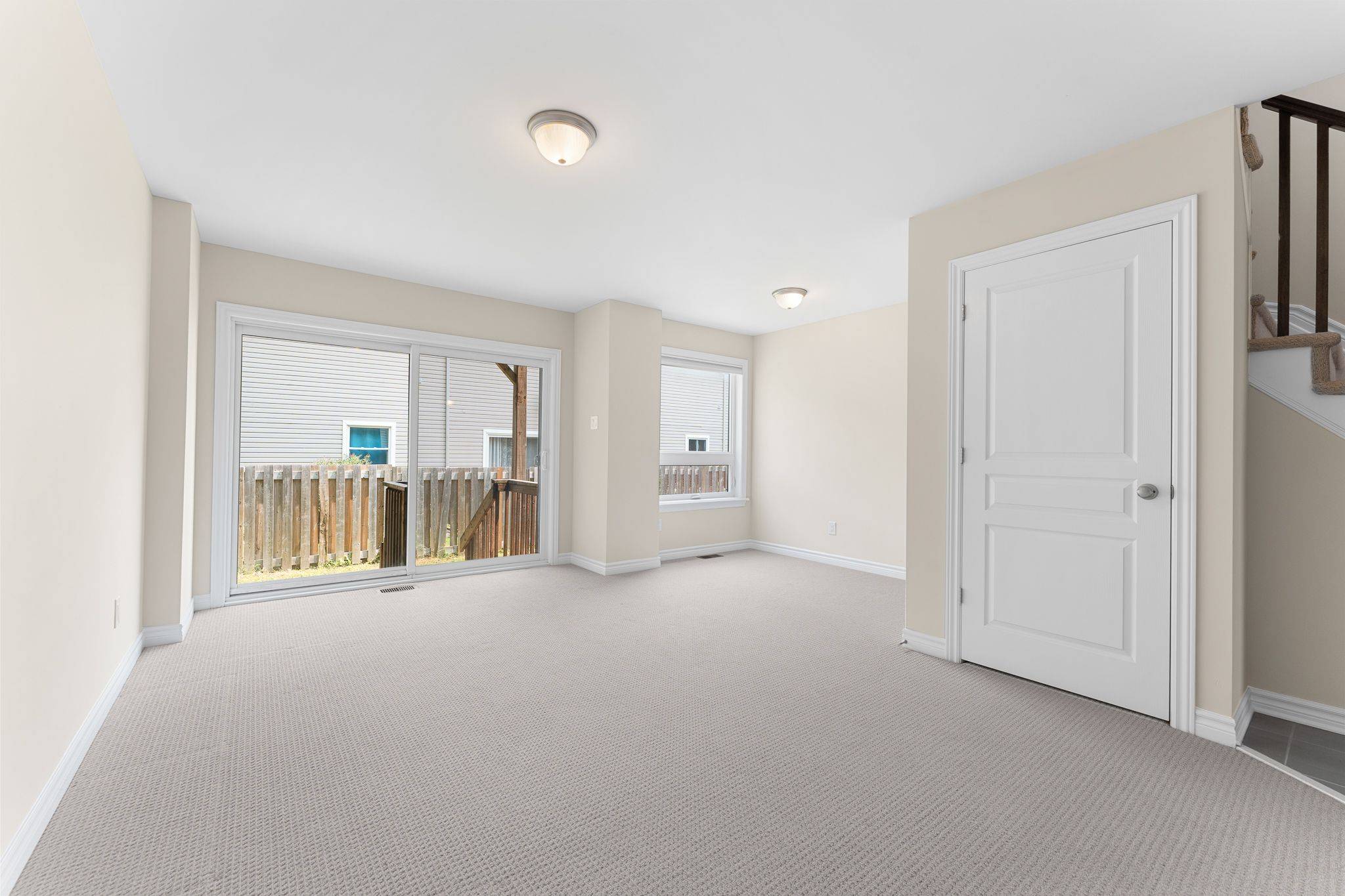REQUEST A TOUR If you would like to see this home without being there in person, select the "Virtual Tour" option and your advisor will contact you to discuss available opportunities.
In-PersonVirtual Tour
$ 639,999
Est. payment | /mo
3 Beds
3 Baths
$ 639,999
Est. payment | /mo
3 Beds
3 Baths
Key Details
Property Type Townhouse
Sub Type Att/Row/Townhouse
Listing Status Active
Purchase Type For Sale
Approx. Sqft 1500-2000
Subdivision 7706 - Barrhaven - Longfields
MLS Listing ID X12262482
Style 3-Storey
Bedrooms 3
Building Age 6-15
Annual Tax Amount $4,231
Tax Year 2025
Property Sub-Type Att/Row/Townhouse
Property Description
Welcome to this stylish and spacious 3-storey end-unit townhome in Barrhaven. Freshly painted and move-in ready, this home offers 3 bedrooms, 2.5 bathrooms, and a functional layout perfect for modern living. The bright main floor features a family room with direct access to the backyard ideal for relaxing or entertaining. On the second level, enjoy hardwood flooring throughout, an open-concept kitchen with a breakfast nook, and a combined living and dining area that opens onto a large balcony. Upstairs, you'll find the perfect primary bedroom complete with a 3-piece ensuite and walk-in closet. Two additional bedrooms offer large windows and ample closet space. A full bathroom and convenient upstairs laundry complete the upper level. The unfinished basement offers excellent storage or potential for future living space. An attached 1-car garage, driveway parking, and a backyard ready for summer barbecues add even more value. Located just steps from a beautiful park and within walking distance to schools, transit, and shopping, this home is a fantastic opportunity for both families and investors. Don't miss it! Some photos have been virtually staged.
Location
Province ON
County Ottawa
Community 7706 - Barrhaven - Longfields
Area Ottawa
Rooms
Family Room Yes
Basement Unfinished
Kitchen 1
Interior
Interior Features Storage
Cooling Central Air
Fireplace No
Heat Source Gas
Exterior
Parking Features Lane
Garage Spaces 1.0
Pool None
Roof Type Asphalt Shingle
Lot Frontage 22.57
Lot Depth 79.53
Total Parking Spaces 3
Building
Unit Features Public Transit,School,Park
Foundation Poured Concrete
Listed by ROYAL LEPAGE INTEGRITY REALTY






