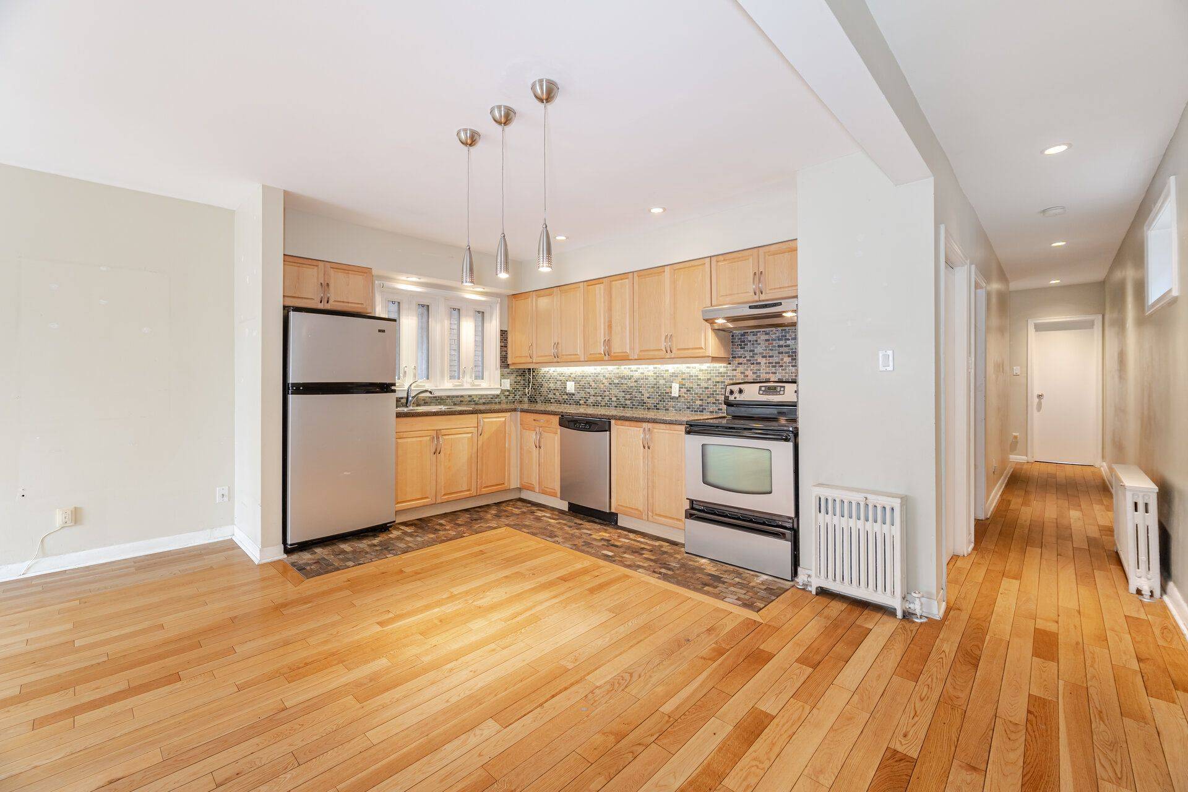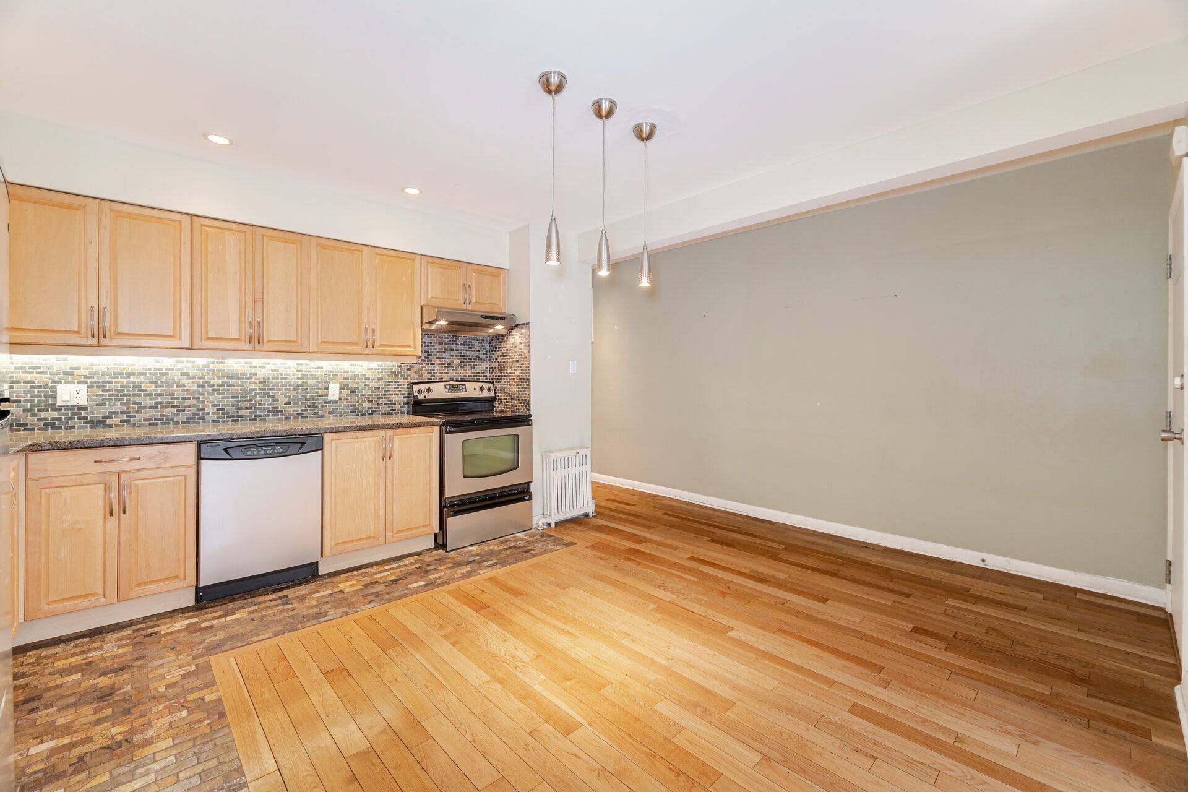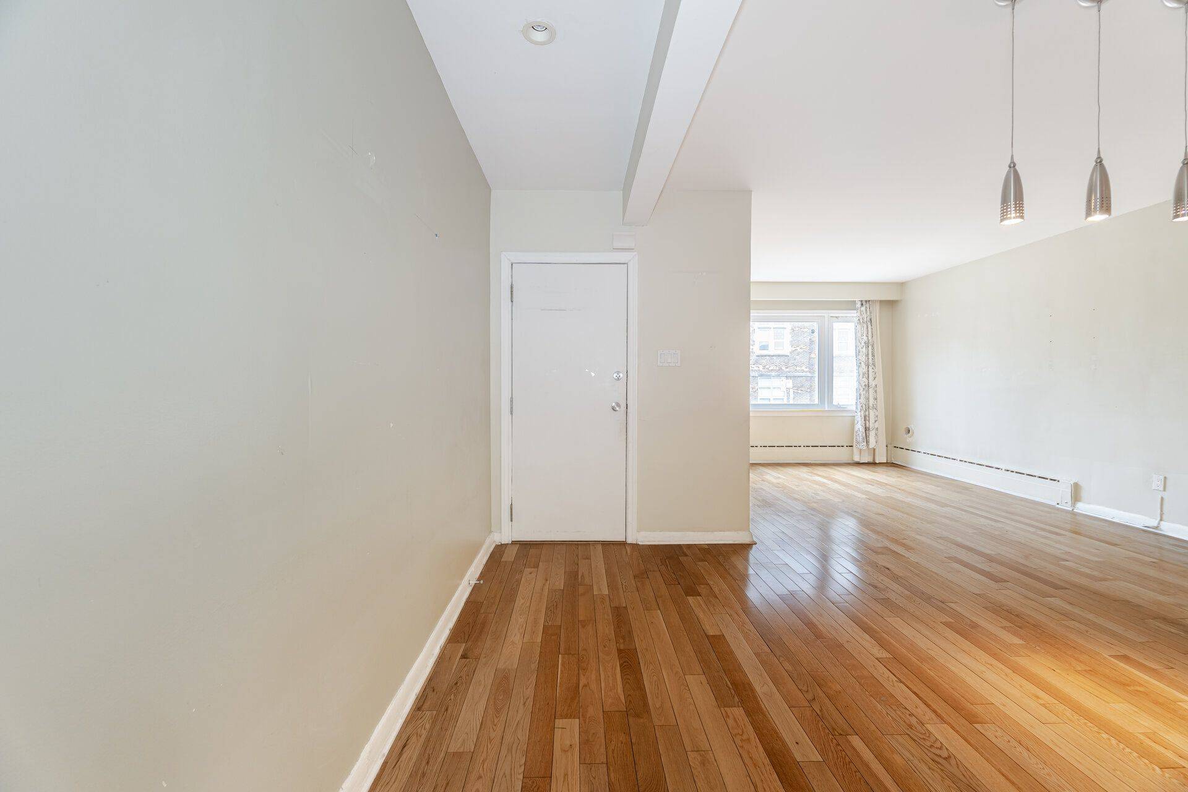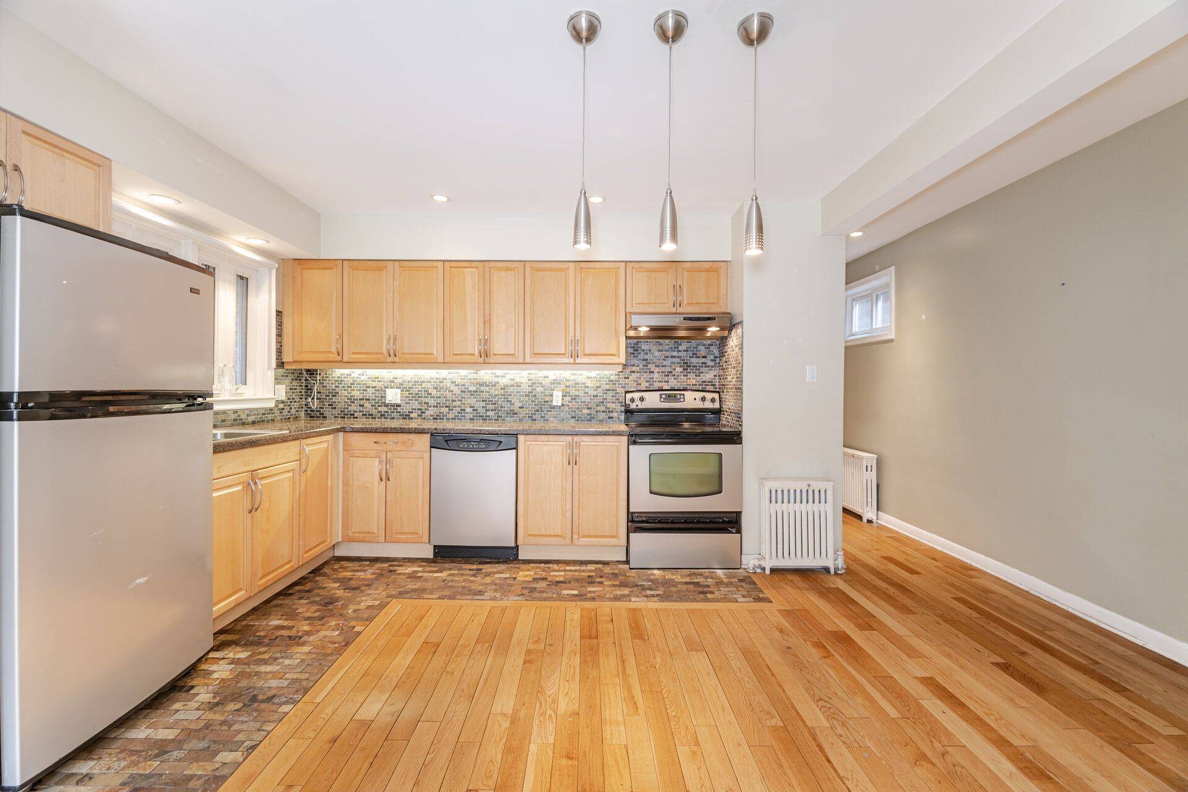REQUEST A TOUR If you would like to see this home without being there in person, select the "Virtual Tour" option and your agent will contact you to discuss available opportunities.
In-PersonVirtual Tour
$ 2,575
2 Beds
1 Bath
$ 2,575
2 Beds
1 Bath
Key Details
Property Type Multi-Family
Sub Type Duplex
Listing Status Active
Purchase Type For Rent
Approx. Sqft 1100-1500
Subdivision Humewood-Cedarvale
MLS Listing ID C12265898
Style 2-Storey
Bedrooms 2
Property Sub-Type Duplex
Property Description
Renovated Elegant 2 Bedroom Apartment in the upper level of a Home. Wood Flooring Throughout, Modern Open Kitchen Concept, Fully Equipped. Access To Shared Garden. Parking Available. Close to TTC, subway, and parks. Easy Access To U Of T, York U, George Brown, Ryerson U And Downtown Toronto Hospital. Rent Includes Water, Heating, Washer/Dryer, Hydro Is Paid Separately. Major Renovations Were completed in 2016. This upper-level unit underwent significant upgrades, combining comfort, quality, and thoughtful design. Real hardwood flooring is featured throughout for a warm, elegant finish. Enhanced soundproofing with upgraded materials installed between the floor and the ceiling of Apartment 2, replacing outdated glass wool insulation. Open-concept kitchen featuring modern appliances, including a refrigerator, stove, and dishwasher. Fully renovated bathroom featuring new tiles, sink, shower, bathtub, and toilet. Kitchen tiles for added durability and style.
Location
Province ON
County Toronto
Community Humewood-Cedarvale
Area Toronto
Rooms
Family Room No
Basement None
Kitchen 1
Interior
Interior Features None
Heating Yes
Cooling Window Unit(s)
Fireplace No
Heat Source Gas
Exterior
Parking Features Private
Garage Spaces 1.0
Pool None
Roof Type Shingles
Lot Frontage 157.52
Lot Depth 20.86
Total Parking Spaces 1
Building
Unit Features Fenced Yard,Park,Public Transit,School
Foundation Poured Concrete
Others
ParcelsYN No
Listed by ROYAL LEPAGE REAL ESTATE SERVICES LTD.






