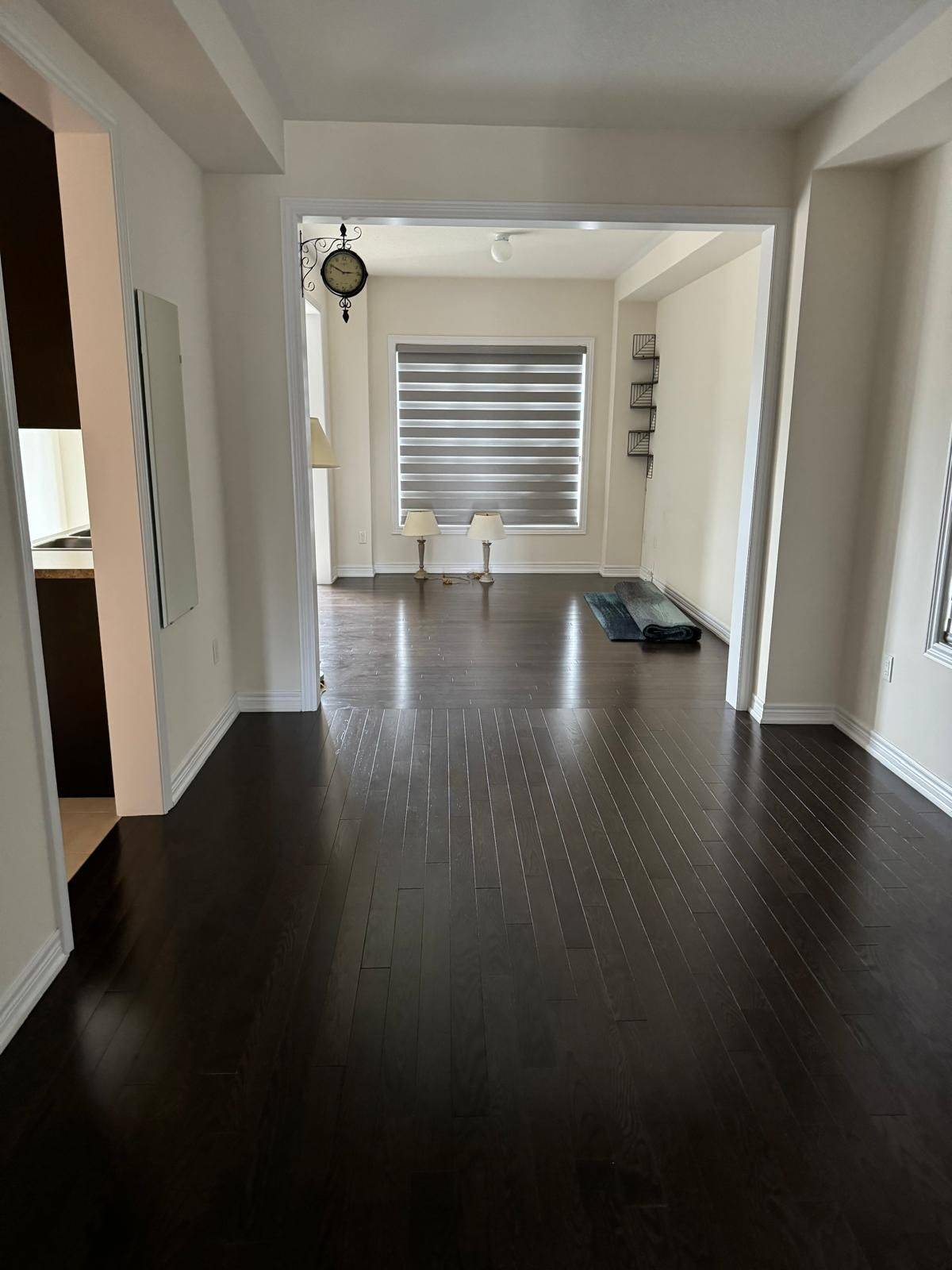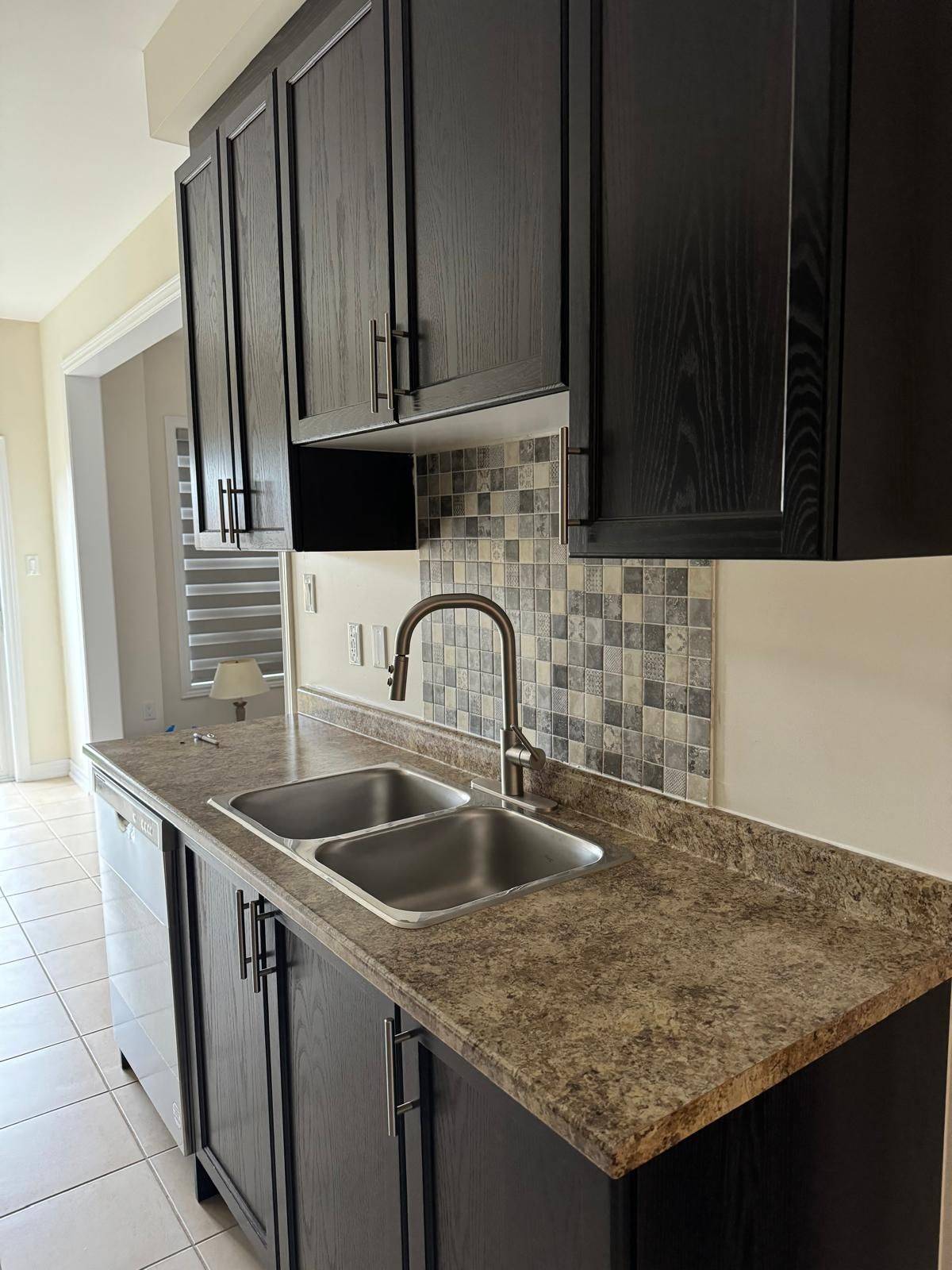REQUEST A TOUR If you would like to see this home without being there in person, select the "Virtual Tour" option and your agent will contact you to discuss available opportunities.
In-PersonVirtual Tour
$ 3,100
4 Beds
3 Baths
$ 3,100
4 Beds
3 Baths
Key Details
Property Type Single Family Home
Sub Type Semi-Detached
Listing Status Active
Purchase Type For Rent
Approx. Sqft 1500-2000
Subdivision Credit Valley
MLS Listing ID W12272835
Style 2-Storey
Bedrooms 4
Building Age 0-5
Property Sub-Type Semi-Detached
Property Description
Beautiful and spacious 4-bedroom, 2.5-bath semi-detached home offering approximately 1800 sq ft of living space in the highly desirable Credit Valley neighbourhood, just minutes from Mt. Pleasant GO Station. This well-maintained home features hardwood flooring on the main level, an open-concept living and dining area, and an upgraded modern kitchen with stainless steel appliances, granite countertops, and ample cabinetry. The separate breakfast area walks out to a fully fenced backyard, ideal for outdoor relaxation and entertaining. Additional highlights include main floor laundry, direct garage access, zebra blinds throughout, and separate temperature controls (upstairs & basement), providing personalized comfort and energy efficiency. The second floor boasts a large primary bedroom with a walk-in closet and a 4- piece ensuite, along with three additional generously sized bedrooms. Located within walking distance to schools, parks, Brampton Transit, and just a short drive to shopping, restaurants, and financial institutions. Tenants are responsible for 70% of utilities.
Location
Province ON
County Peel
Community Credit Valley
Area Peel
Rooms
Family Room No
Basement None
Kitchen 1
Interior
Interior Features Other
Cooling Central Air
Fireplace No
Heat Source Gas
Exterior
Parking Features Available
Garage Spaces 1.0
Pool None
Roof Type Asphalt Shingle
Lot Frontage 23.79
Lot Depth 93.5
Total Parking Spaces 2
Building
Foundation Concrete
Others
ParcelsYN No
Listed by RE/MAX REAL ESTATE CENTRE TEAM ARORA REALTY






