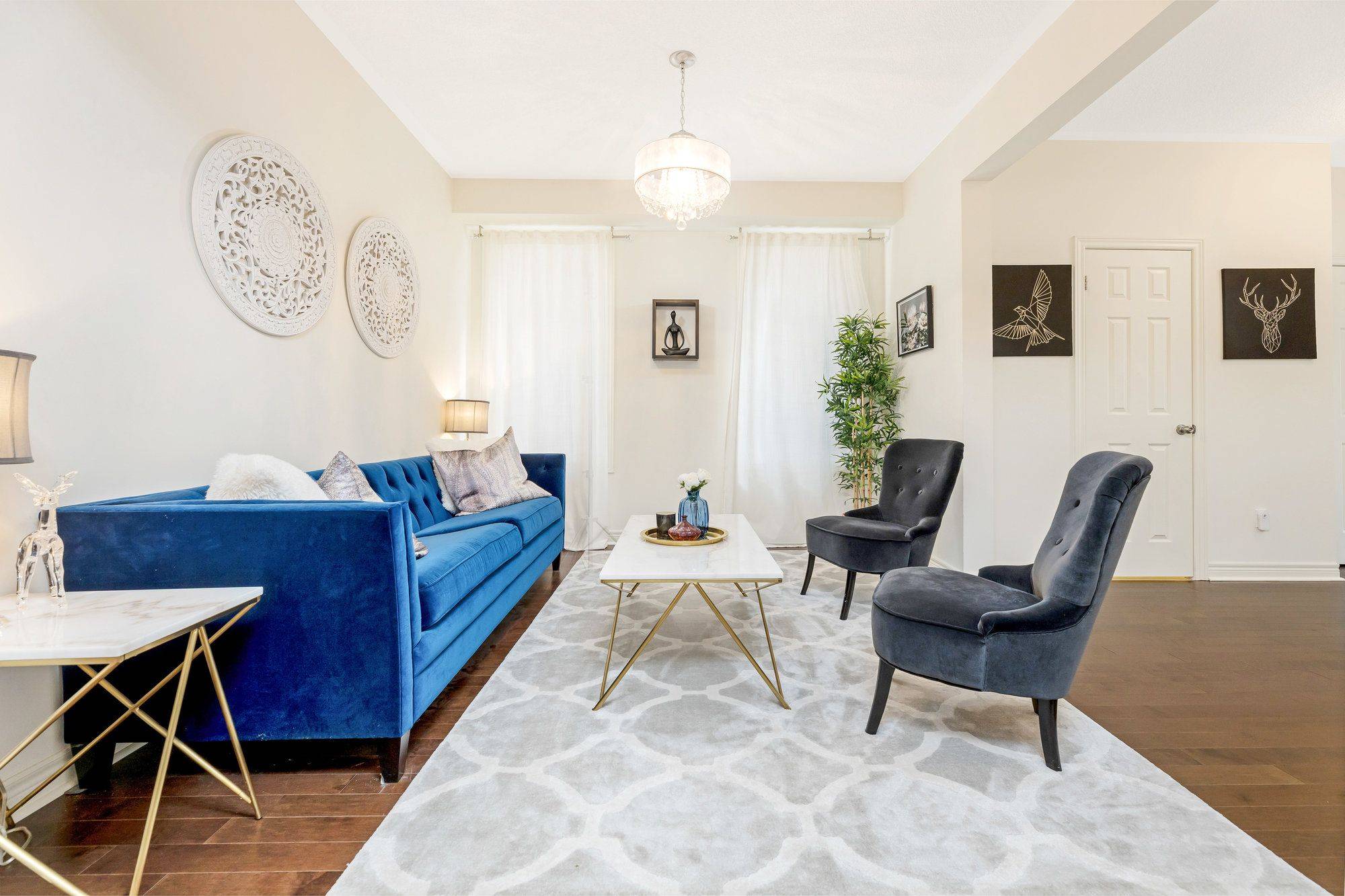4 Beds
3 Baths
4 Beds
3 Baths
Key Details
Property Type Multi-Family
Sub Type Semi-Detached
Listing Status Active
Purchase Type For Rent
Approx. Sqft 2500-3000
Subdivision 1033 - Ha Harrison
MLS Listing ID W12276679
Style 2-Storey
Bedrooms 4
Building Age 6-15
Property Sub-Type Semi-Detached
Property Description
Location
Province ON
County Halton
Community 1033 - Ha Harrison
Area Halton
Rooms
Family Room Yes
Basement Partially Finished
Kitchen 1
Interior
Interior Features None
Cooling Central Air
Laundry In Basement
Exterior
Exterior Feature Porch
Parking Features Private
Garage Spaces 1.0
Pool None
Roof Type Asphalt Shingle
Lot Frontage 24.93
Lot Depth 98.43
Total Parking Spaces 2
Building
Foundation Concrete
Others
Senior Community Yes
Security Features Alarm System,Carbon Monoxide Detectors,Smoke Detector
ParcelsYN No
Virtual Tour https://tour.shutterhouse.ca/mls/200295781






