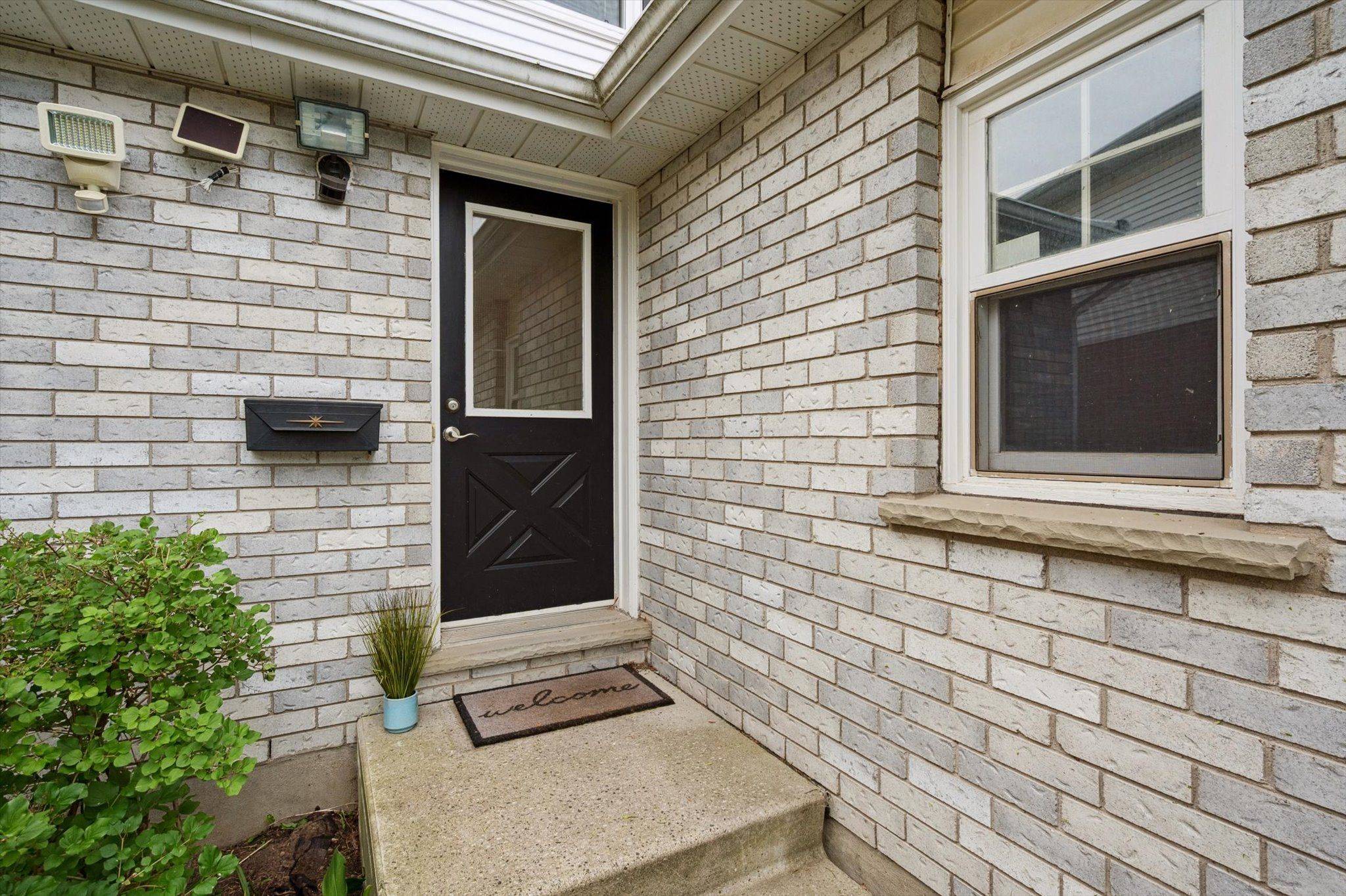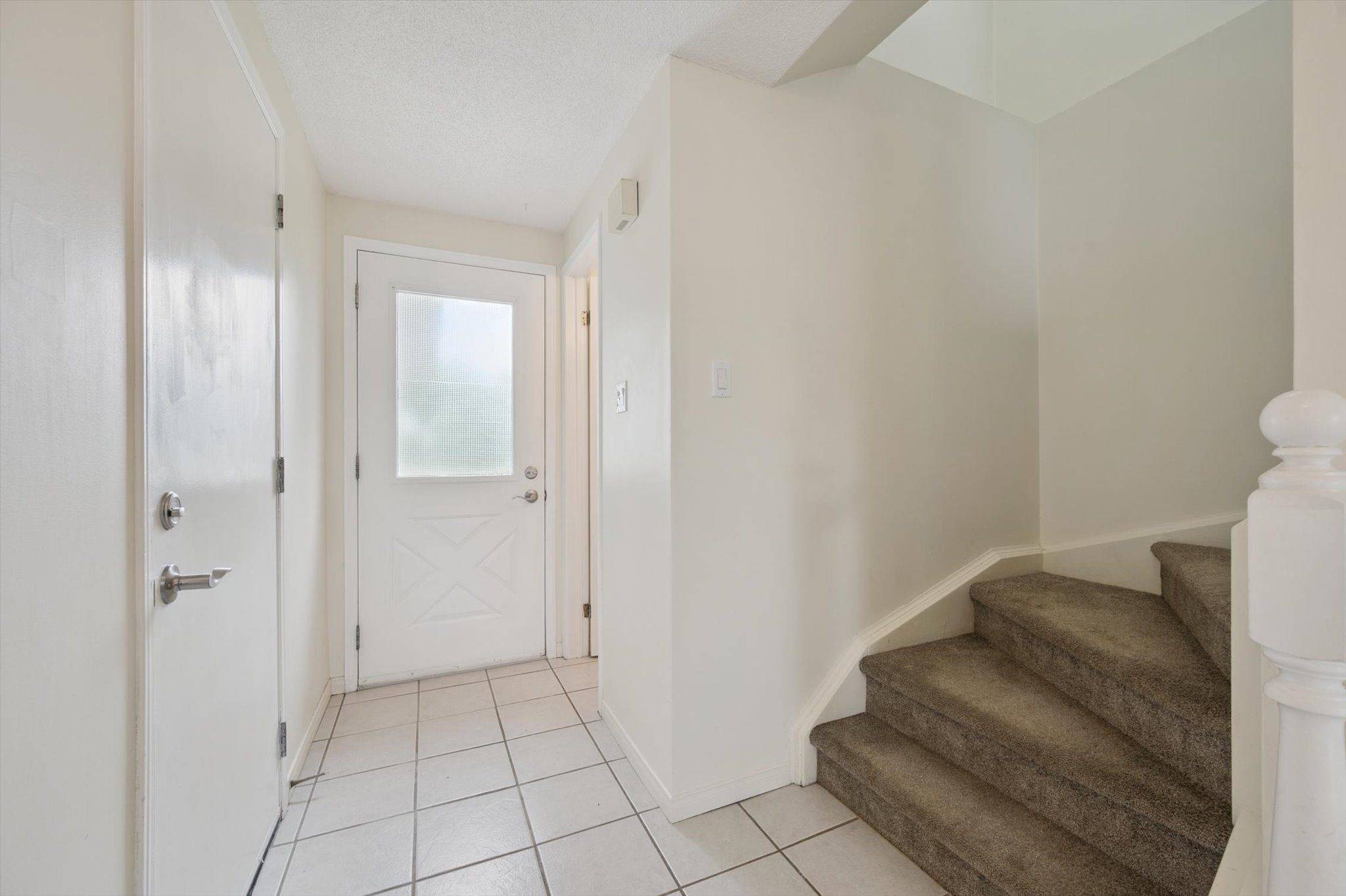4 Beds
3 Baths
4 Beds
3 Baths
Key Details
Property Type Single Family Home
Sub Type Detached
Listing Status Active
Purchase Type For Sale
Approx. Sqft 1100-1500
Subdivision Kortright West
MLS Listing ID X12278311
Style 2-Storey
Bedrooms 4
Annual Tax Amount $5,173
Tax Year 2025
Property Sub-Type Detached
Property Description
Location
Province ON
County Wellington
Community Kortright West
Area Wellington
Rooms
Family Room No
Basement Apartment, Separate Entrance
Kitchen 2
Separate Den/Office 1
Interior
Interior Features Accessory Apartment, Auto Garage Door Remote, Separate Hydro Meter
Cooling Central Air
Fireplace No
Heat Source Gas
Exterior
Garage Spaces 2.5
Pool None
Roof Type Asphalt Shingle
Lot Frontage 24.17
Lot Depth 129.65
Total Parking Spaces 6
Building
Unit Features Cul de Sac/Dead End,Park,Place Of Worship,School,School Bus Route
Foundation Concrete
Others
Virtual Tour https://unbranded.youriguide.com/127_moss_pl_guelph_on/






