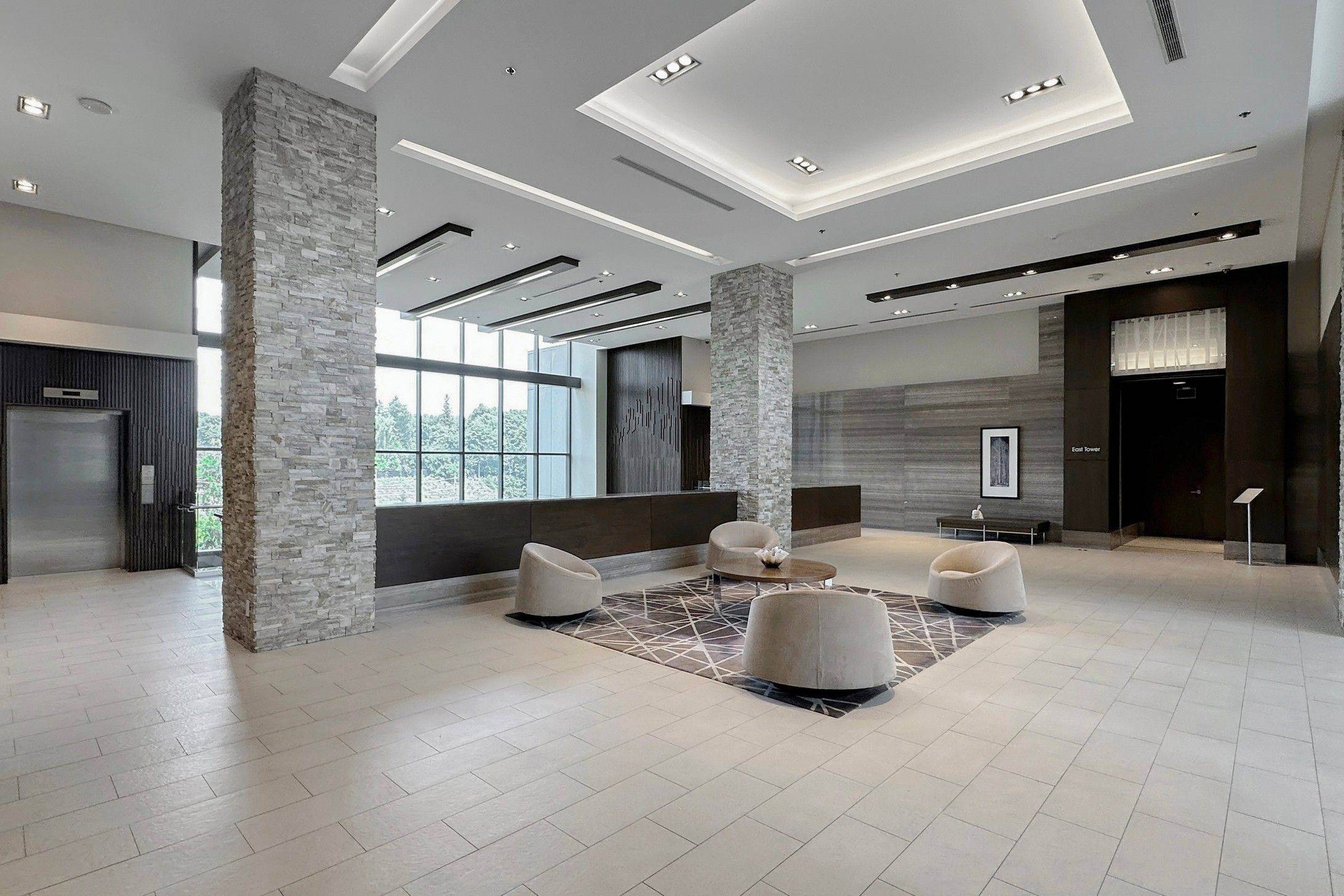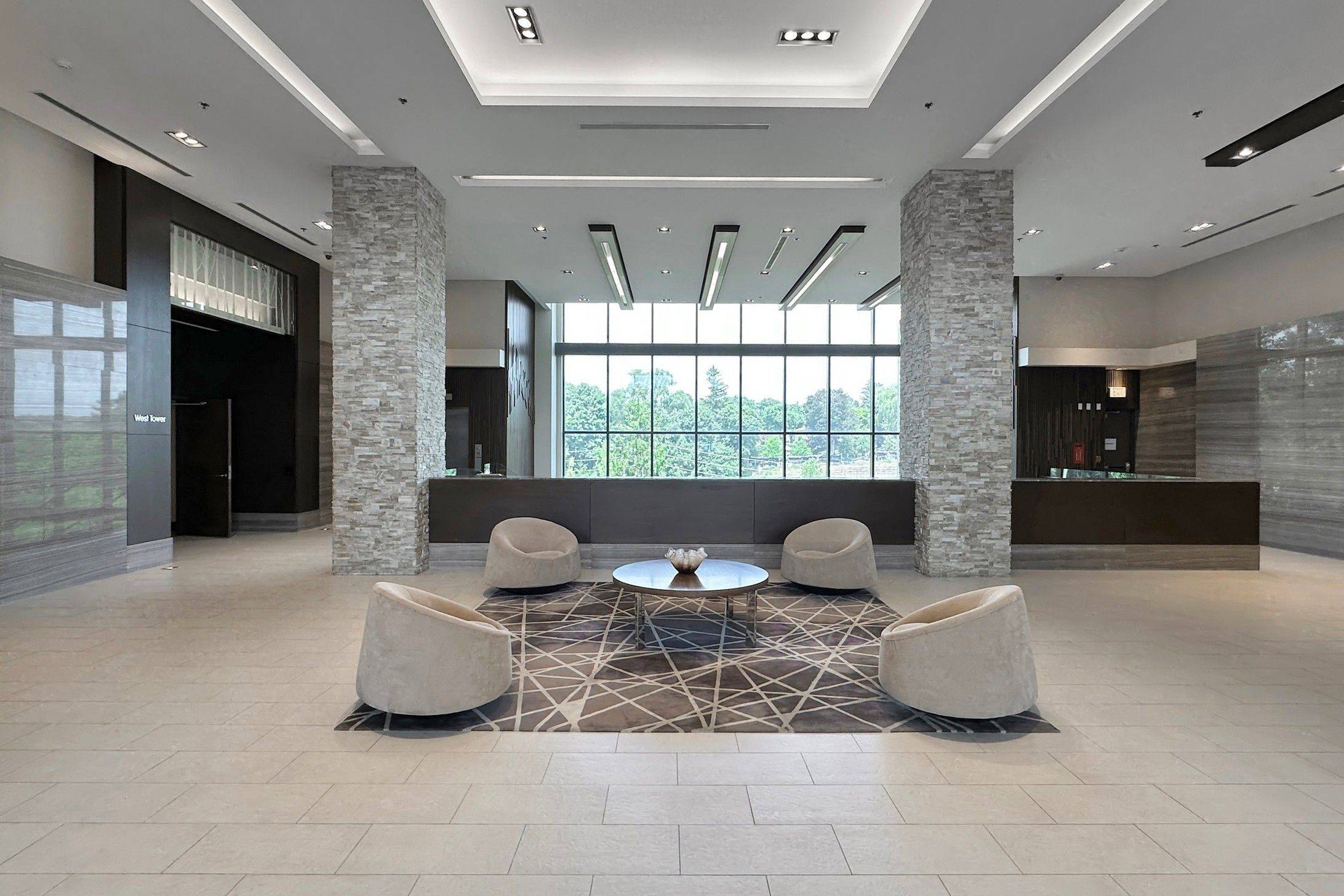REQUEST A TOUR If you would like to see this home without being there in person, select the "Virtual Tour" option and your agent will contact you to discuss available opportunities.
In-PersonVirtual Tour
$ 2,850
3 Beds
2 Baths
$ 2,850
3 Beds
2 Baths
Key Details
Property Type Condo
Sub Type Condo Apartment
Listing Status Active
Purchase Type For Rent
Approx. Sqft 800-899
Subdivision Thorncliffe Park
MLS Listing ID C12278903
Style Apartment
Bedrooms 3
Property Sub-Type Condo Apartment
Property Description
This beautifully maintained 2 bedroom + Den condo has just hit the market and offers the perfect blend of comfort, style, and convenience. Nestled in a vibrant neighbourhood, you're surrounded by lush parks, perfect for biking, picnicking, or soaking in nature. Commuters will appreciate quick access to the DVP, the future Eglinton Crosstown LRT, and easy bus connections to Eglinton Station. Inside the open-concept layout is both spacious and functional. Such a perfect floor plan! The living area offers a seamless area for everyday living or entertaining and a walk out to the expansive balcony overlooking Eglinton, an ideal spot to unwind or enjoy your morning coffee. There is both an open and covered section for shade on the balcony! The kitchen features full-size appliances, an eat-in area, and plenty of cabinet space for all your cooking essentials. The primary bedroom serves as a private retreat with its own ensuite and closet, while the second bedroom, complete with a closet and stylish sliding doors is perfect for family or guests. A second full 4-piece bathroom adds extra convenience. The versatile den provides the perfect space for a home office or study nook. Professionally managed by First Service Residential, this condo offers peace of mind and a well-maintained environment. With shops, transit, parks, and daily amenities just steps away, this is urban living at its best. Parking and locker is included. Also the current furniture can stay or go!
Location
Province ON
County Toronto
Community Thorncliffe Park
Area Toronto
Rooms
Family Room No
Basement None
Kitchen 1
Separate Den/Office 1
Interior
Interior Features None
Cooling Central Air
Fireplace No
Heat Source Gas
Exterior
Parking Features Underground
Garage Spaces 1.0
View Clear
Exposure North West
Total Parking Spaces 1
Balcony Open
Building
Story 4
Locker Owned
Others
Pets Allowed Restricted
Listed by ROYAL LEPAGE SIGNATURE REALTY






