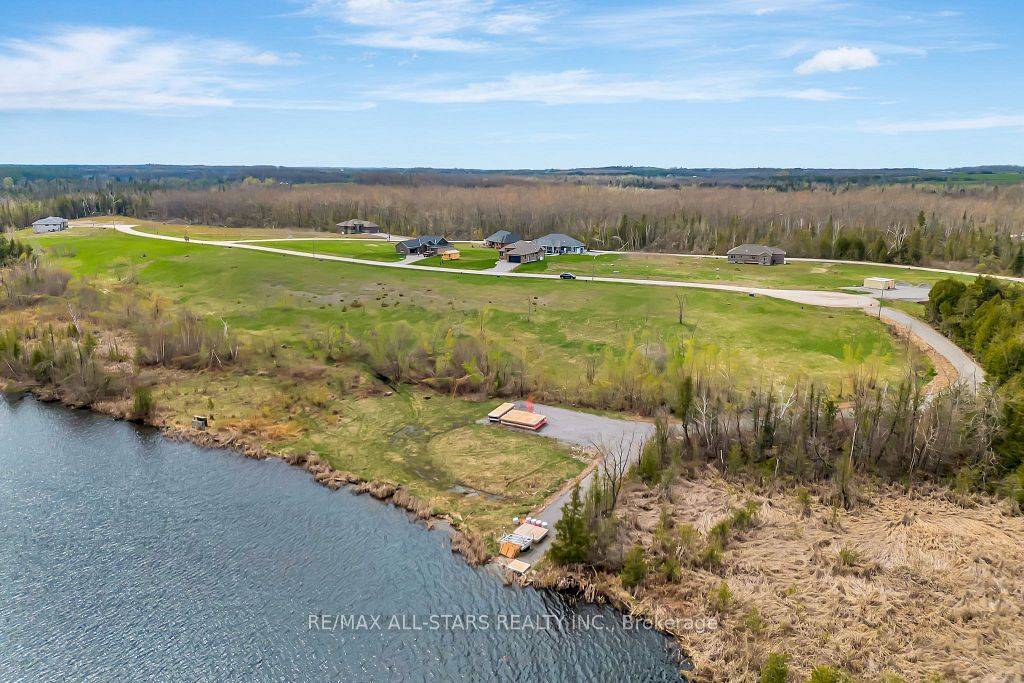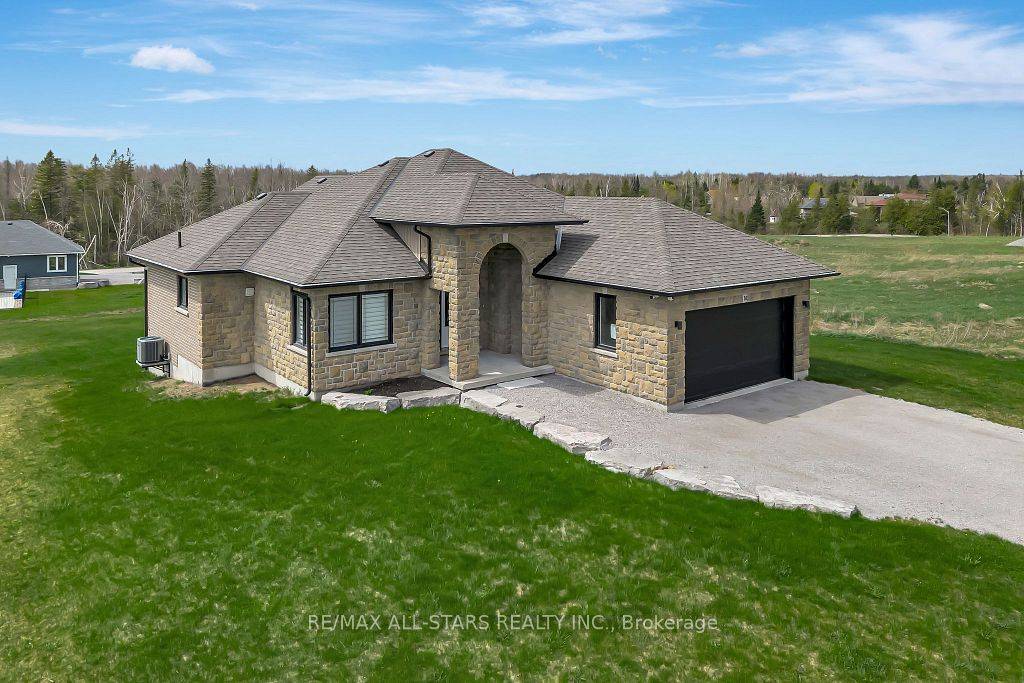REQUEST A TOUR If you would like to see this home without being there in person, select the "Virtual Tour" option and your agent will contact you to discuss available opportunities.
In-PersonVirtual Tour
$ 3,500
3 Beds
1 Bath
$ 3,500
3 Beds
1 Bath
Key Details
Property Type Single Family Home
Sub Type Detached
Listing Status Active
Purchase Type For Rent
Approx. Sqft 1500-2000
Subdivision Verulam
MLS Listing ID X12279206
Style Bungalow
Bedrooms 3
Building Age 0-5
Property Sub-Type Detached
Property Description
This elegant stone and brick 3-bedroom bungalow offers breathtaking area views of Sturgeon Lake. A stunning covered porch leads you to a grand foyer, which opens up to an expansive, open-concept kitchen, living, and dining area with soring vaulted ceilings. The kitchen is a true highlight, featuring luxurious quartz countertops, a stylish backsplash, and an entertainment-friendly breakfast bar with built-in appliances. The dining area and primary bedroom both provide direct access to the deck, perfect for enjoying the views and serene surroundings. Nestled in the desirable Sturgeon View Estates, this property includes exclusive access to a private 160-foot dock on Sturgeon Lake, part of the renowned Trent-Severn Waterway. The basement is insulated, wired, and boasts oversized windows that flood the space with natural light. With a roughed-in bathroom and framing already completed, the basement is ready for your personal touch to finish it off. Located just 15 minutes from either Fenelon Falls or Bobcaygeon, this elite community offers easy access to all amenities and shopping while providing a peaceful, lakeside retreat.
Location
Province ON
County Kawartha Lakes
Community Verulam
Area Kawartha Lakes
Rooms
Family Room Yes
Basement Full, Unfinished
Kitchen 1
Interior
Interior Features Water Heater Owned
Cooling Central Air
Fireplace No
Heat Source Propane
Exterior
Exterior Feature Deck, Landscaped, Porch, Year Round Living
Parking Features Private Double
Garage Spaces 2.0
Pool None
View Lake, Trees/Woods
Roof Type Asphalt Shingle
Topography Flat,Sloping
Lot Frontage 131.24
Total Parking Spaces 6
Building
Foundation Poured Concrete
Listed by RE/MAX ALL-STARS REALTY INC.






