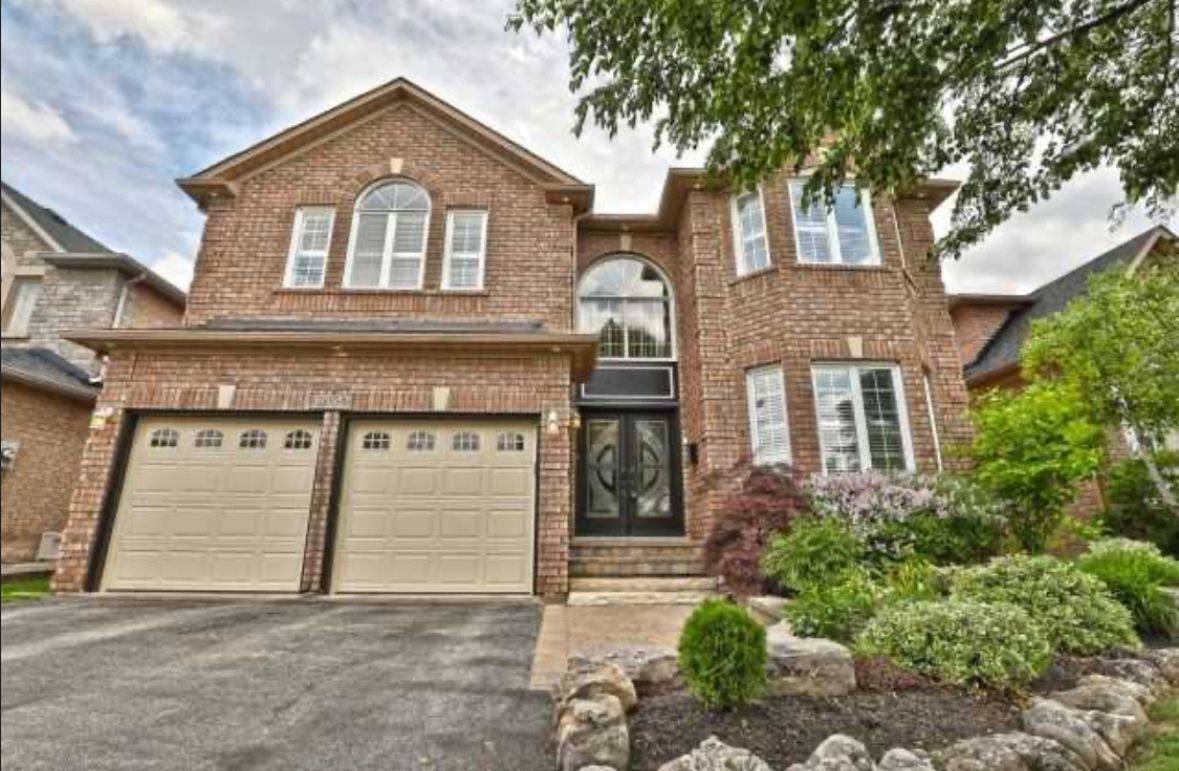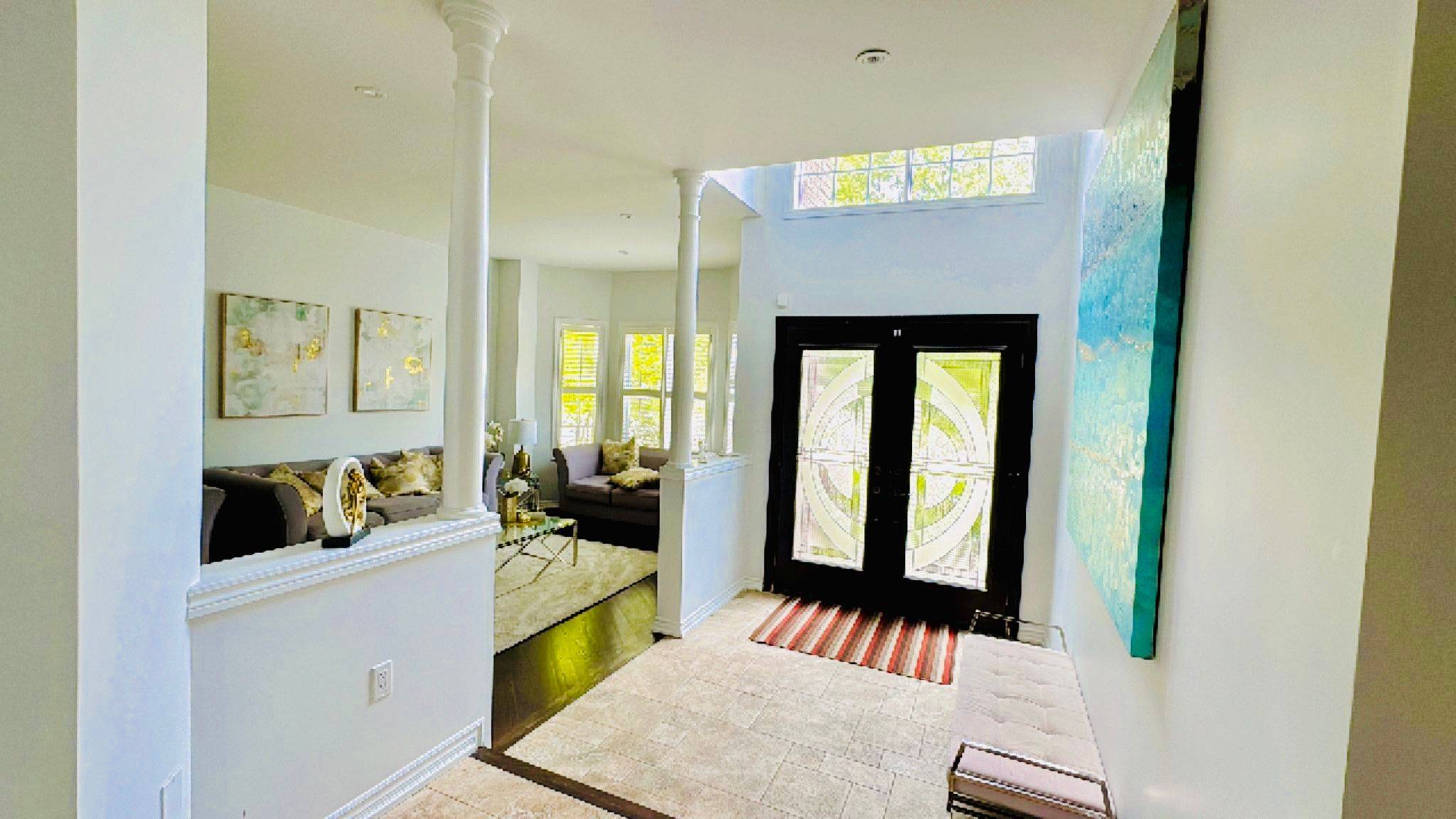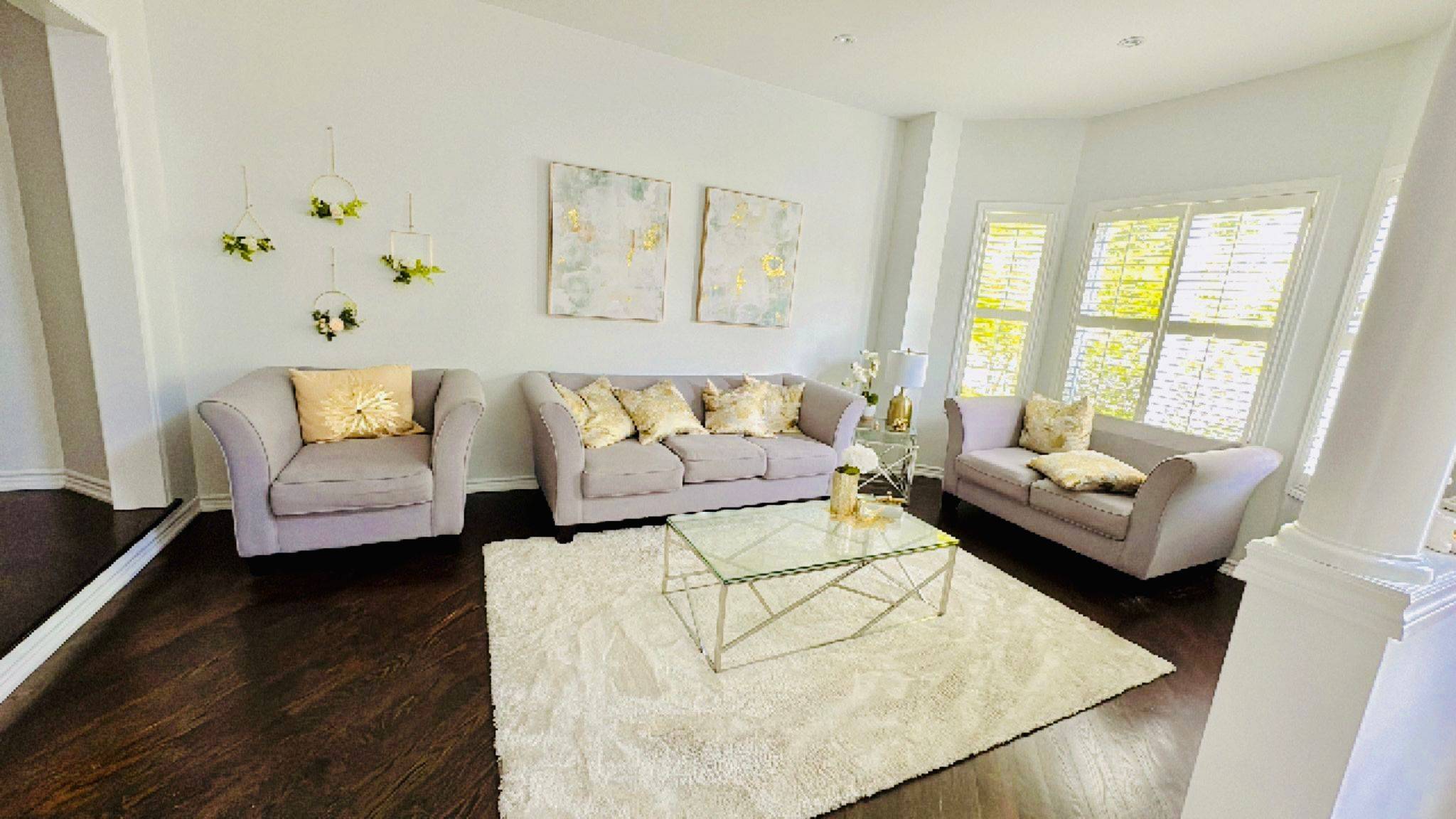REQUEST A TOUR If you would like to see this home without being there in person, select the "Virtual Tour" option and your agent will contact you to discuss available opportunities.
In-PersonVirtual Tour
$ 5,800
5 Beds
5 Baths
$ 5,800
5 Beds
5 Baths
Key Details
Property Type Single Family Home
Sub Type Detached
Listing Status Active
Purchase Type For Rent
Approx. Sqft 3500-5000
Subdivision 1015 - Ro River Oaks
MLS Listing ID W12279515
Style 2-Storey
Bedrooms 5
Building Age 16-30
Property Sub-Type Detached
Property Description
Looking for the perfect family home in Oakville? This stunning 5-bedroom, 5-bathroom residence offers spacious living in a highly sought-after school district, ideal for families. Key Features: **Spacious & Elegant** Five generously sized bedrooms and five modern bathrooms Specious 6th room for office on the main floor Additional 1700 sq ft of entertainment are in the basement with luxury recliner sofas in lounge are with bar, kids playroom and pool table **Prime Location** Walking distance to **top-rated schools such as White Oaks Secondary IB School, Holy Trinity high school (AP), Post Corner **, plazas, malls, and public transit **Gourmet Kitchen** Fully equipped with high-end appliances with ample storage and pantry **Bright & Open Layout** Large windows for natural light and a seamless flow throughout **Private Backyard** Perfect for entertaining or relaxing outdoors **Double Garage & Driveway** Plenty of parking space. Garage parking for two cars and four spots for guest parking **Proximity to popular parks, trails and Lake Ontario ** Great options for hiking, picnics and trails Don't miss this rare opportunity to lease a luxurious home in a family-friendly neighborhood with easy access to everything you need.
Location
Province ON
County Halton
Community 1015 - Ro River Oaks
Area Halton
Rooms
Family Room Yes
Basement Finished, Full
Kitchen 1
Interior
Interior Features Auto Garage Door Remote
Heating Yes
Cooling Central Air
Fireplace Yes
Heat Source Gas
Exterior
Parking Features Private Double
Garage Spaces 2.0
Pool None
Roof Type Asphalt Shingle
Lot Frontage 49.29
Lot Depth 110.1
Total Parking Spaces 6
Building
Unit Features Greenbelt/Conservation,Level,Park,School,Wooded/Treed
Foundation Concrete
Listed by THE CANADIAN HOME REALTY INC.






