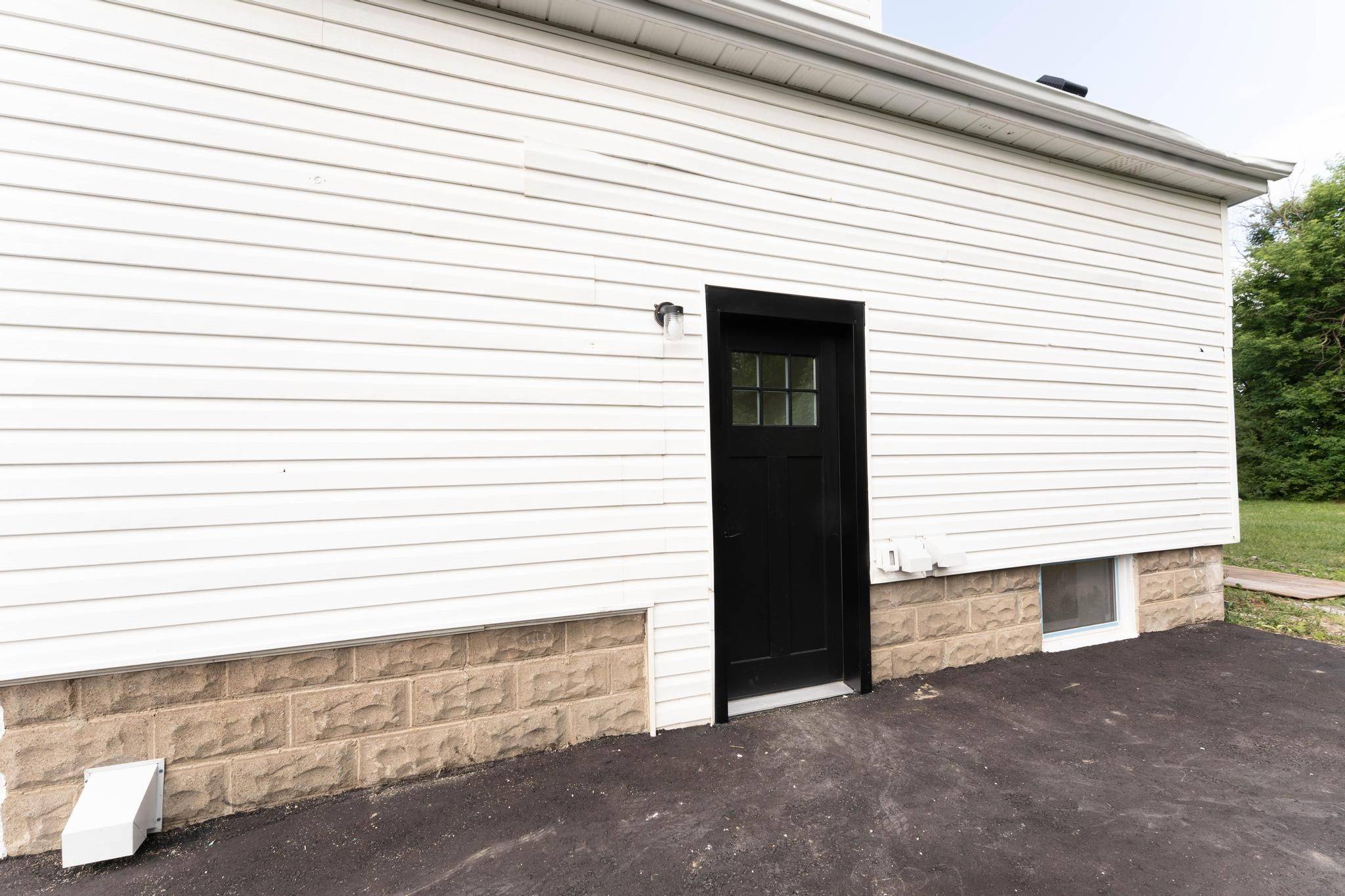REQUEST A TOUR If you would like to see this home without being there in person, select the "Virtual Tour" option and your agent will contact you to discuss available opportunities.
In-PersonVirtual Tour
$ 1,850
2 Beds
1 Bath
$ 1,850
2 Beds
1 Bath
Key Details
Property Type Single Family Home
Sub Type Detached
Listing Status Active
Purchase Type For Rent
Approx. Sqft < 700
Subdivision Eastmount
MLS Listing ID X12279854
Style 2-Storey
Bedrooms 2
Building Age 51-99
Property Sub-Type Detached
Property Description
Brand New Renovation, Move-in Ready! Spacious 2 Bedroom, 1 Bathroom Lower Level Suite with Private Entrance in a Detached Home in Hamilton's Eastmount neighborhood. Modern Kitchen Equipped with Stainless Steel Appliances, Stone Countertops, Tile Backsplash, and Contemporary Bright Cabinetry (2025). Wide Plank Flooring, Pot Lights, and Large Windows (2025) Create a Bright and Sleek Living Space. Updated 4-piece Bathroom Features Sleek Tile Finishes and a Stone Vanity with Undermount Sink (2025). Additional Features include In-suite Laundry, Ample Storage, and One Dedicated Parking Space on Newly Repaved Driveway (2025). Ideally Situated Close to Public Transit, Juravinski Hospital, Shopping, Restaurants, Parks, Mountain Access, and Scenic Trails, with Quick Access to Downtown & Highways. Please Note the Backyard Area is Reserved Exclusively for the Main Level.
Location
Province ON
County Hamilton
Community Eastmount
Area Hamilton
Rooms
Family Room No
Basement Apartment
Kitchen 1
Interior
Interior Features Other
Cooling Central Air
Fireplace No
Heat Source Gas
Exterior
Parking Features Private Double
Pool None
Roof Type Asphalt Shingle
Lot Frontage 52.83
Lot Depth 112.0
Total Parking Spaces 1
Building
Unit Features Arts Centre,Hospital,Lake/Pond,Park,Public Transit,Rec./Commun.Centre
Foundation Block
Listed by Royal LePage Real Estate Services Ltd., Brokerage






