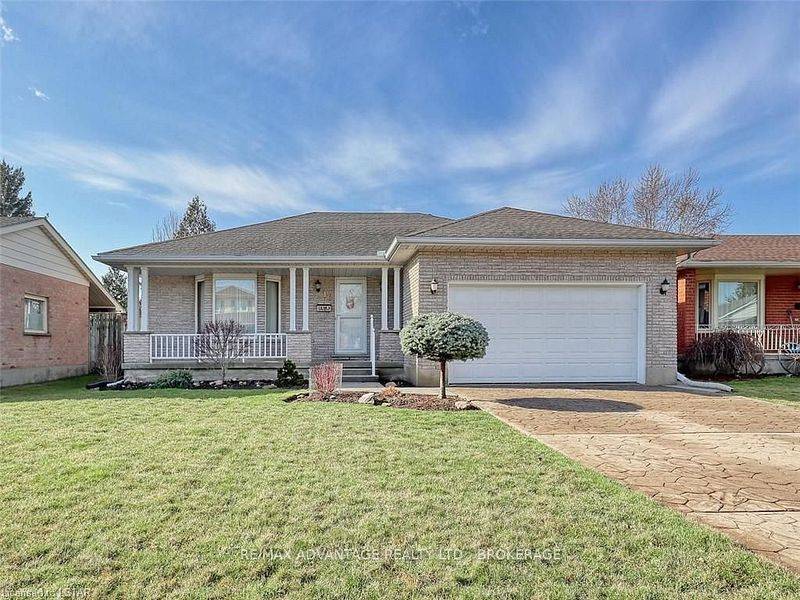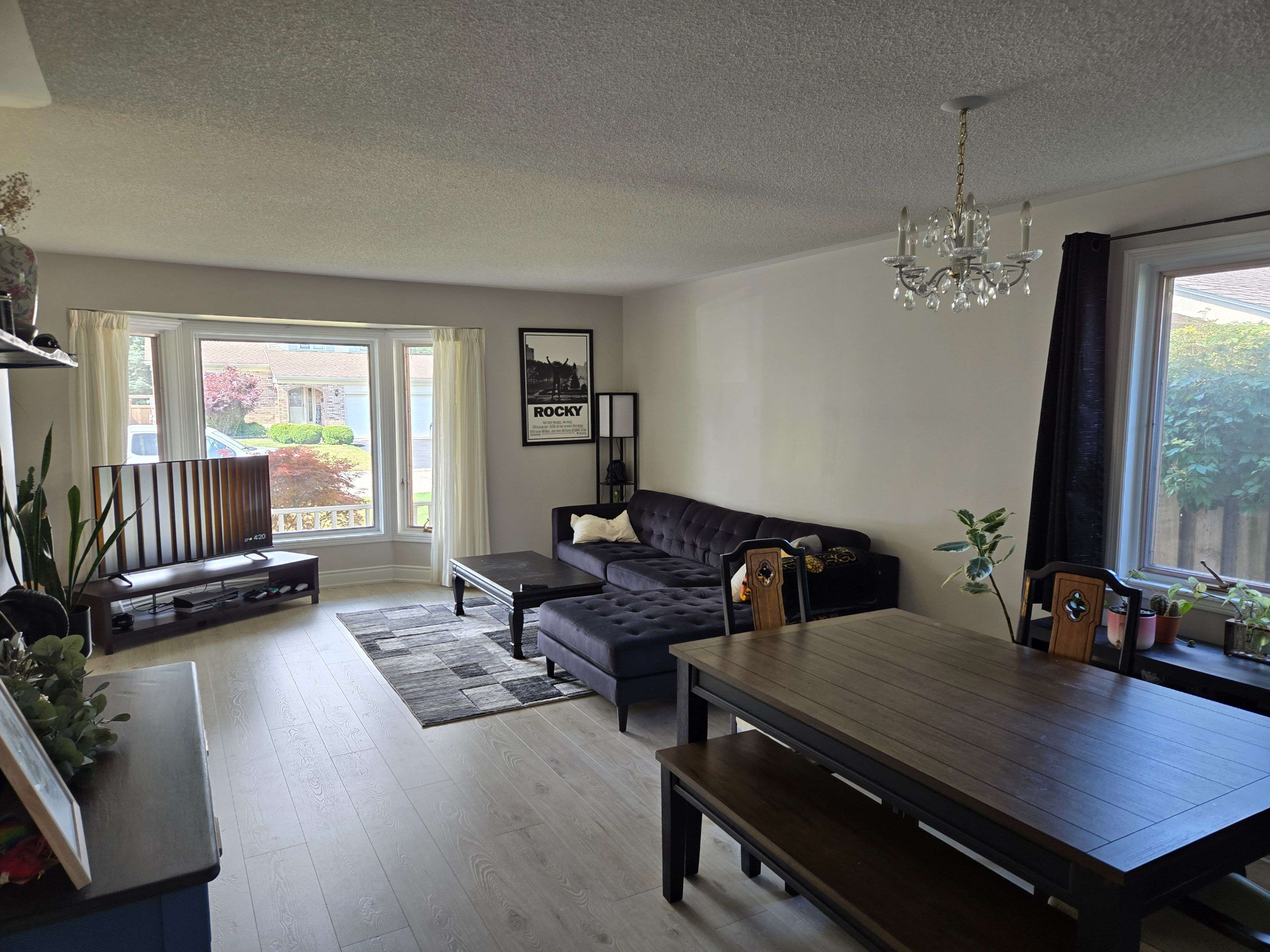REQUEST A TOUR If you would like to see this home without being there in person, select the "Virtual Tour" option and your agent will contact you to discuss available opportunities.
In-PersonVirtual Tour
$ 2,800
3 Beds
3 Baths
$ 2,800
3 Beds
3 Baths
Key Details
Property Type Single Family Home
Sub Type Detached
Listing Status Active
Purchase Type For Rent
Approx. Sqft 1500-2000
Subdivision St. Thomas
MLS Listing ID X12282225
Style Bungalow
Bedrooms 3
Property Sub-Type Detached
Property Description
A rare find Bungalow with Double Car Garage!!!! Approx. 1750 sq feet on the main floor. This spacious ranch was quality built by Russell Crosby and features a main floor family room, Located on a quiet street close to Elgin Mall in St Thomas (approx. a 6-minute walk). New Laminate floors 2023!!!! Generous size L-shaped living dining room combo with lovely bay window. Eat in Kitchen with plenty of cupboards and a high bar that is open to the main floor family room. The family room features a gas fireplace and walkout to a large sundeck and lovely good-sized yard. Enter inside from garage to mudroom/laundry area and convenient 2 Pc bath. Note there are 3 baths all on one floor! The master suite features a full 4 pc ensuite. Outside there is a pressed concrete double drive, new concrete walkways in 2022, and a lovely front porch. New screen door 2021. The lower level has a cedar-lined closet. This original owner has truly loved and beautifully maintained this home. A pleasure to show!!!! The Tenant pays 100% Utilities for the term of the Lease. Need Credit report, Job Letter, Income verification, No Pets and No smoking.
Location
Province ON
County Elgin
Community St. Thomas
Area Elgin
Rooms
Family Room Yes
Basement Unfinished
Kitchen 1
Interior
Interior Features Water Meter
Cooling Central Air
Fireplaces Type Wood
Fireplace Yes
Heat Source Gas
Exterior
Parking Features Private Double
Garage Spaces 2.0
Pool None
Roof Type Asphalt Shingle
Lot Frontage 55.0
Lot Depth 120.0
Total Parking Spaces 6
Building
Foundation Poured Concrete
Listed by RE/MAX REALTY SPECIALISTS INC.






