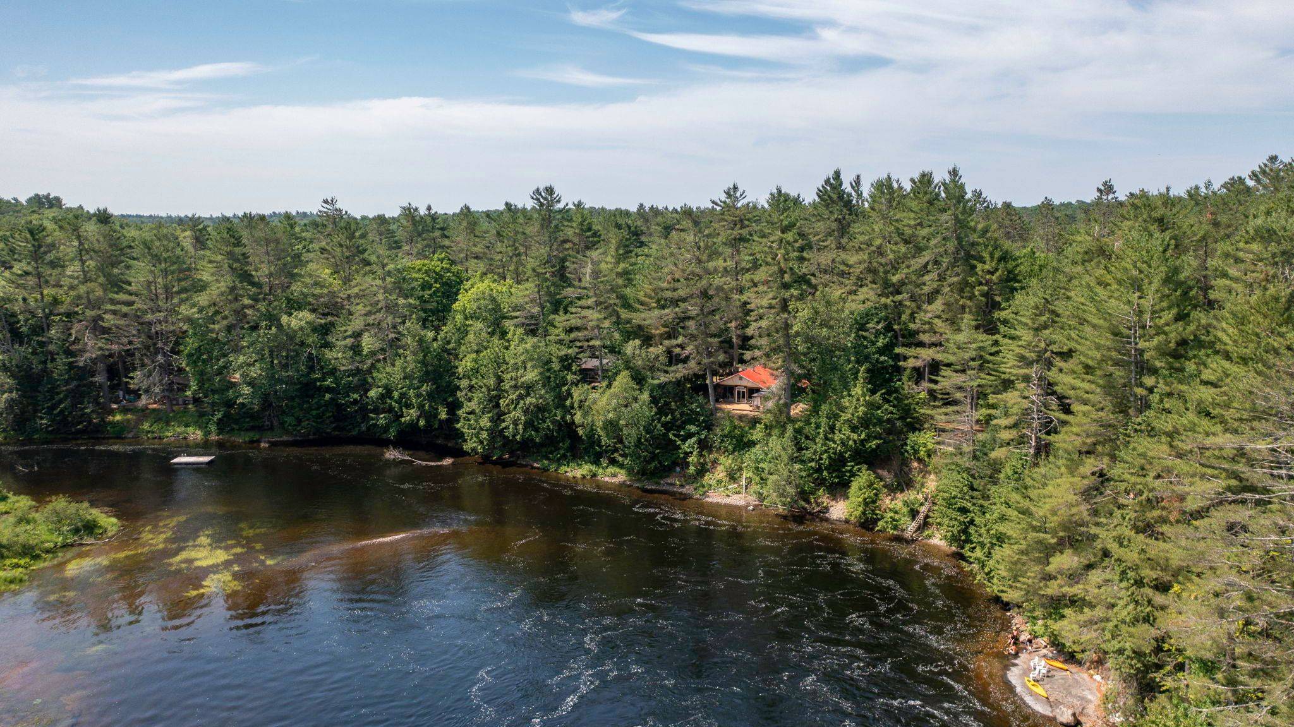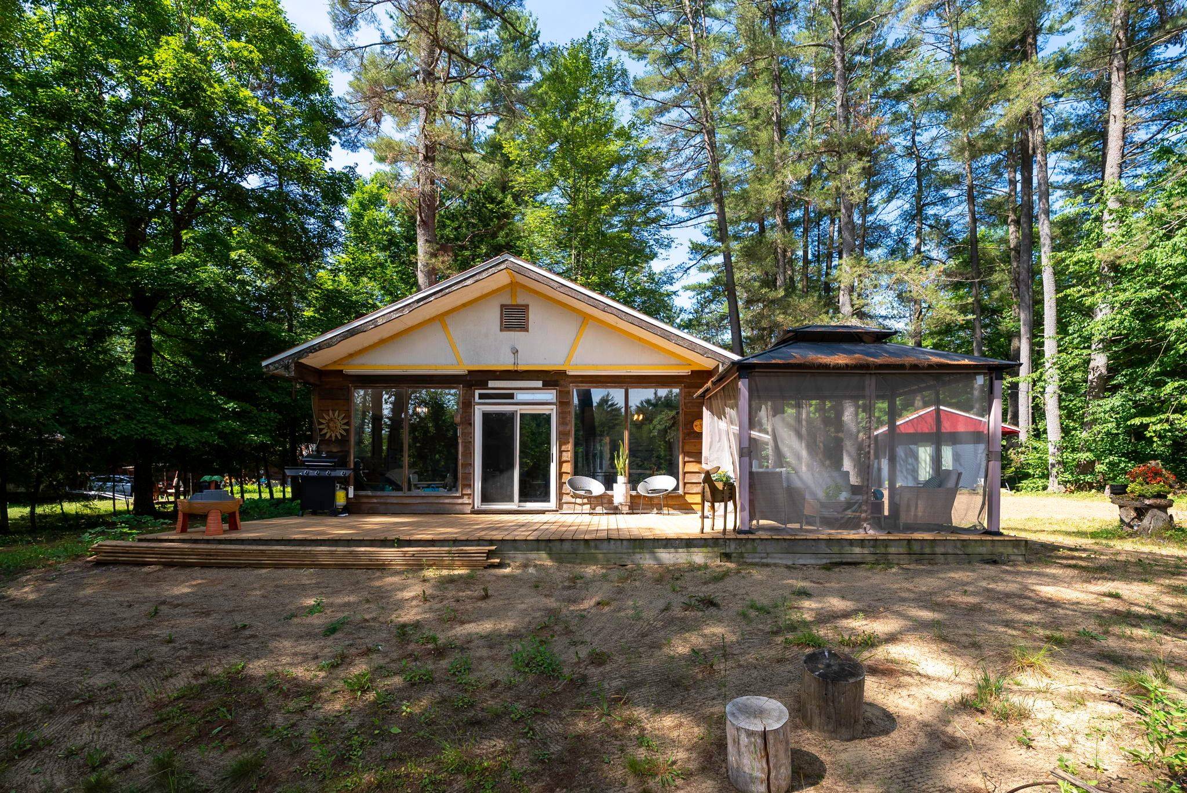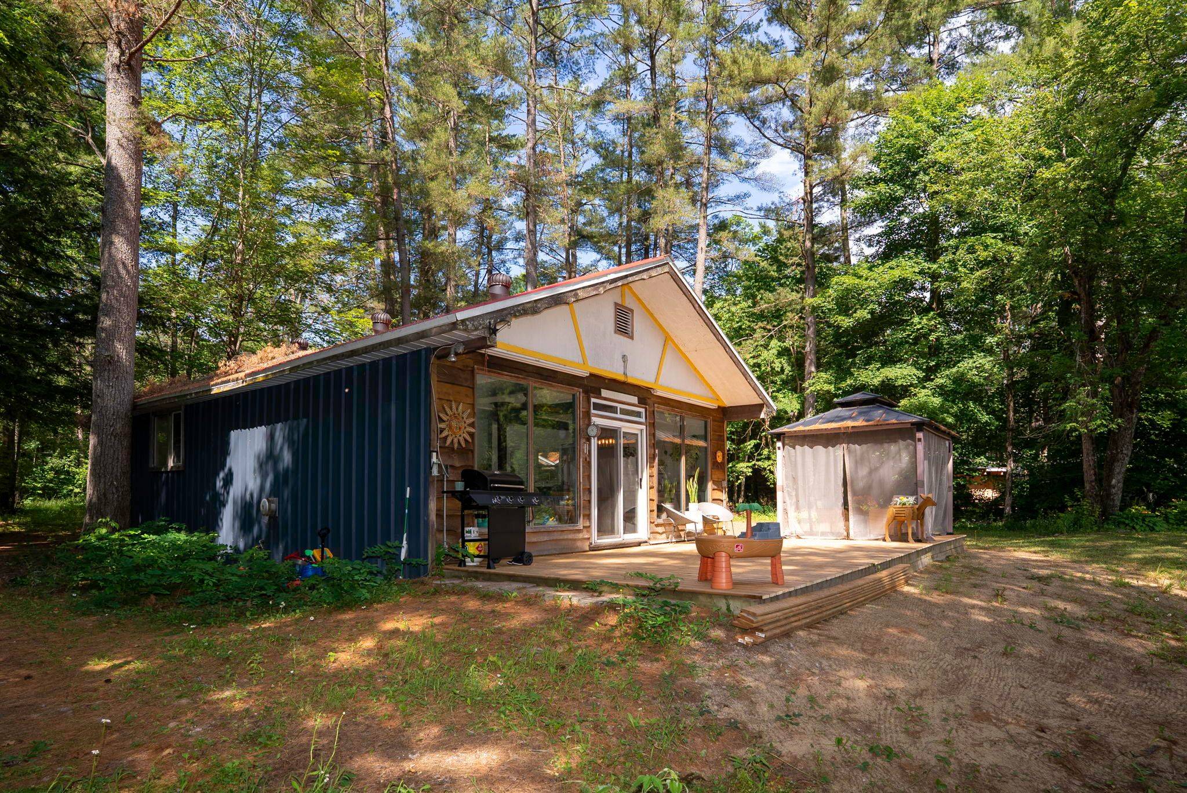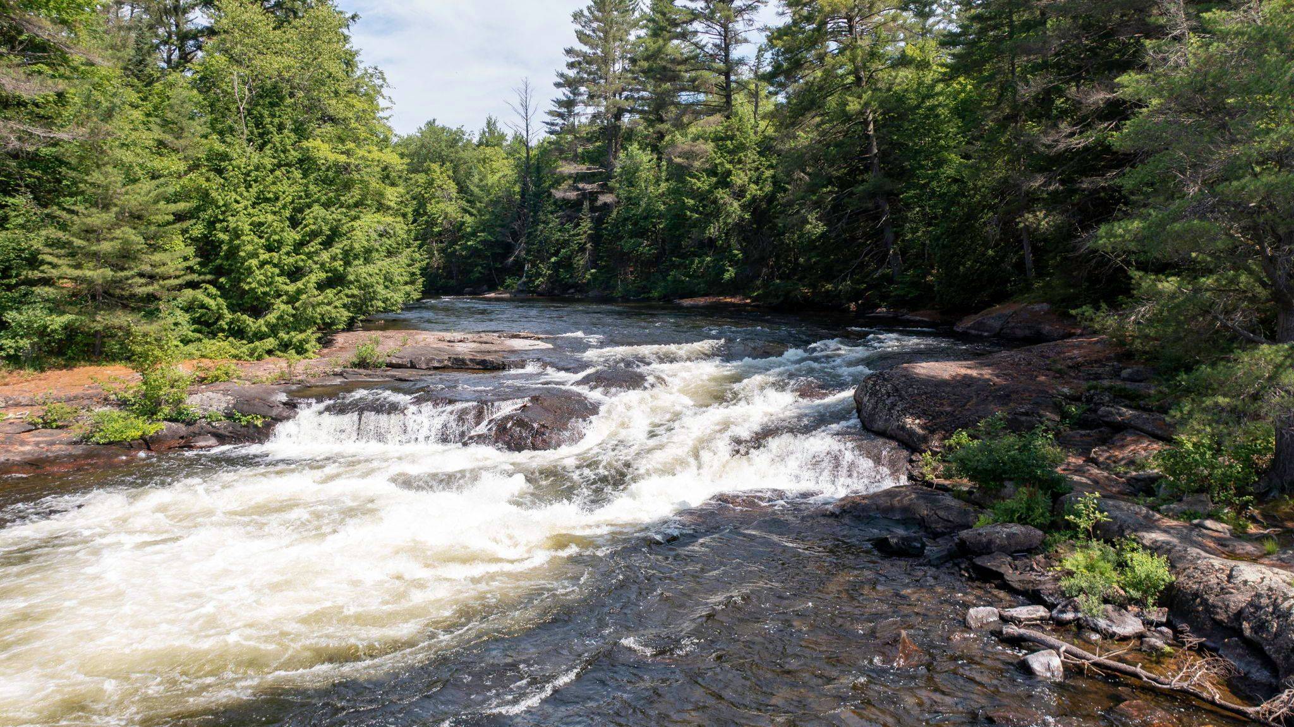3 Beds
1 Bath
0.5 Acres Lot
3 Beds
1 Bath
0.5 Acres Lot
Key Details
Property Type Single Family Home
Sub Type Detached
Listing Status Active
Purchase Type For Sale
Approx. Sqft 1100-1500
Subdivision Oakley
MLS Listing ID X12282248
Style Bungalow
Bedrooms 3
Building Age 51-99
Annual Tax Amount $2,442
Tax Year 2024
Lot Size 0.500 Acres
Property Sub-Type Detached
Property Description
Location
Province ON
County Muskoka
Community Oakley
Area Muskoka
Body of Water Muskoka River
Rooms
Family Room Yes
Basement None
Kitchen 1
Interior
Interior Features Carpet Free, Primary Bedroom - Main Floor, Water Heater
Cooling None
Fireplaces Type Family Room, Wood Stove, Freestanding
Fireplace Yes
Heat Source Propane
Exterior
Exterior Feature Deck, Year Round Living
Parking Features Private, Private Double
Garage Spaces 2.0
Pool None
Waterfront Description Direct
View River, Water, Trees/Woods, Panoramic
Roof Type Metal
Topography Flat,Wooded/Treed
Road Frontage Municipal Road, Paved Road, Year Round Municipal Road, Public Road
Lot Frontage 110.0
Lot Depth 203.23
Total Parking Spaces 10
Building
Unit Features Wooded/Treed,River/Stream,Clear View,Waterfront
Foundation Piers
Others
Virtual Tour https://app.isparkssolutions.com/sites/pnoqlmo/unbranded






