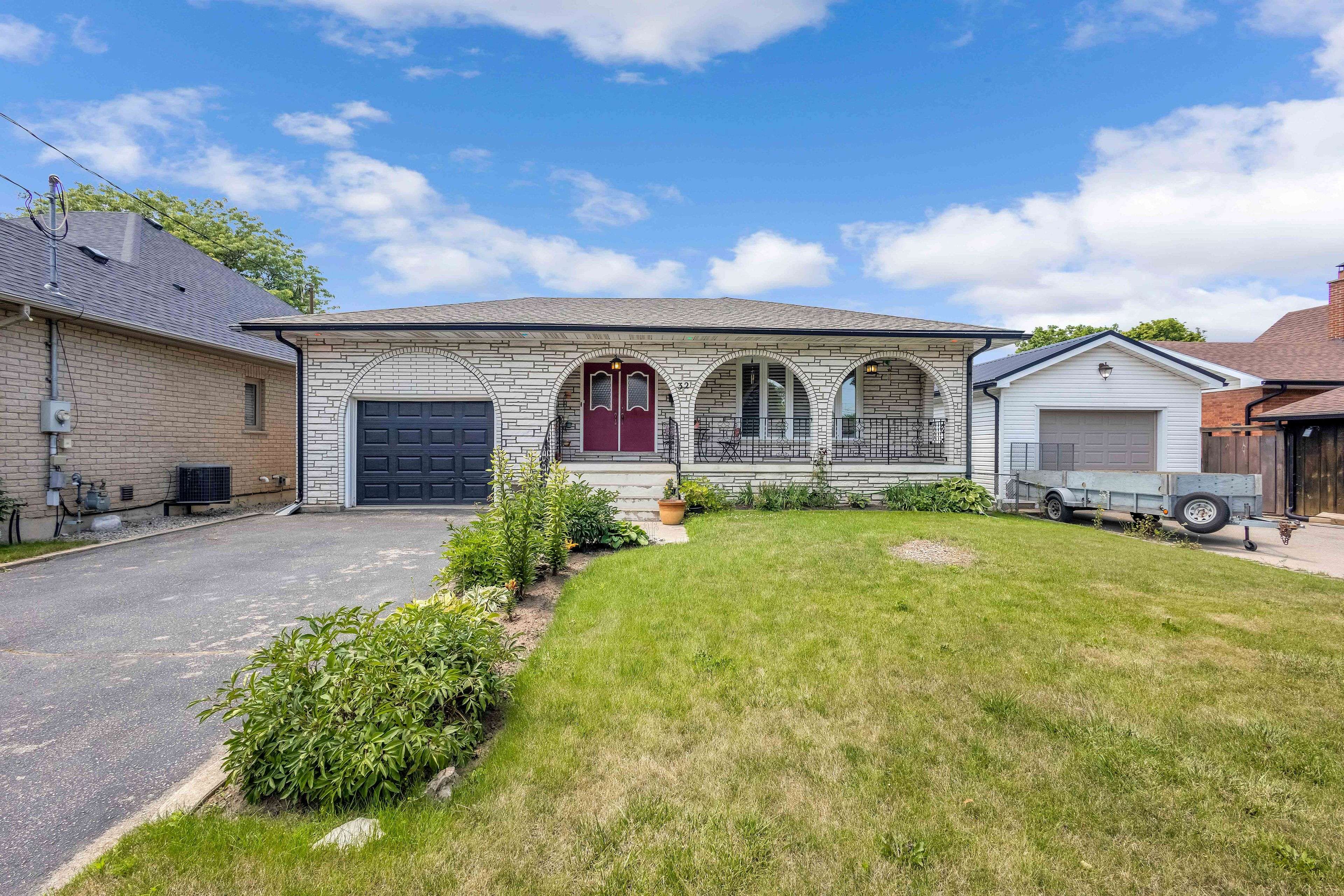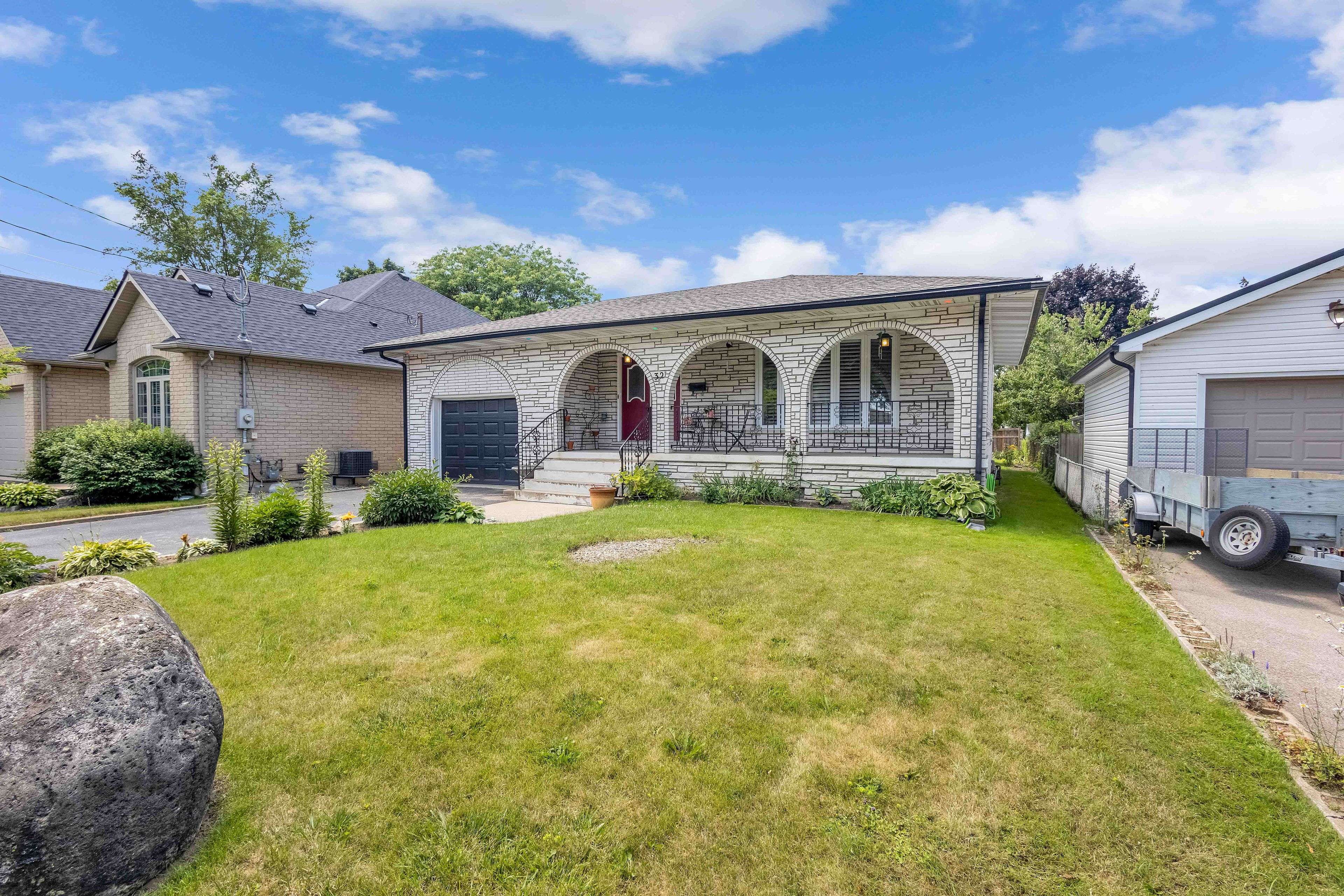4 Beds
3 Baths
4 Beds
3 Baths
Key Details
Property Type Single Family Home
Sub Type Detached
Listing Status Active
Purchase Type For Sale
Approx. Sqft 1500-2000
MLS Listing ID X12283082
Style Backsplit 5
Bedrooms 4
Annual Tax Amount $5,515
Tax Year 2025
Property Sub-Type Detached
Property Description
Location
Province ON
County Brantford
Area Brantford
Zoning NRL (F15A450 C35)
Rooms
Family Room Yes
Basement Full, Partially Finished
Kitchen 2
Separate Den/Office 1
Interior
Interior Features In-Law Capability
Cooling Central Air
Fireplaces Number 1
Fireplaces Type Family Room, Natural Gas
Inclusions Refrigerator, Stove
Exterior
Exterior Feature Porch
Parking Features Private Double
Garage Spaces 1.0
Pool None
Roof Type Asphalt Shingle
Lot Frontage 50.0
Lot Depth 131.5
Total Parking Spaces 3
Building
Foundation Poured Concrete
Others
Senior Community Yes






