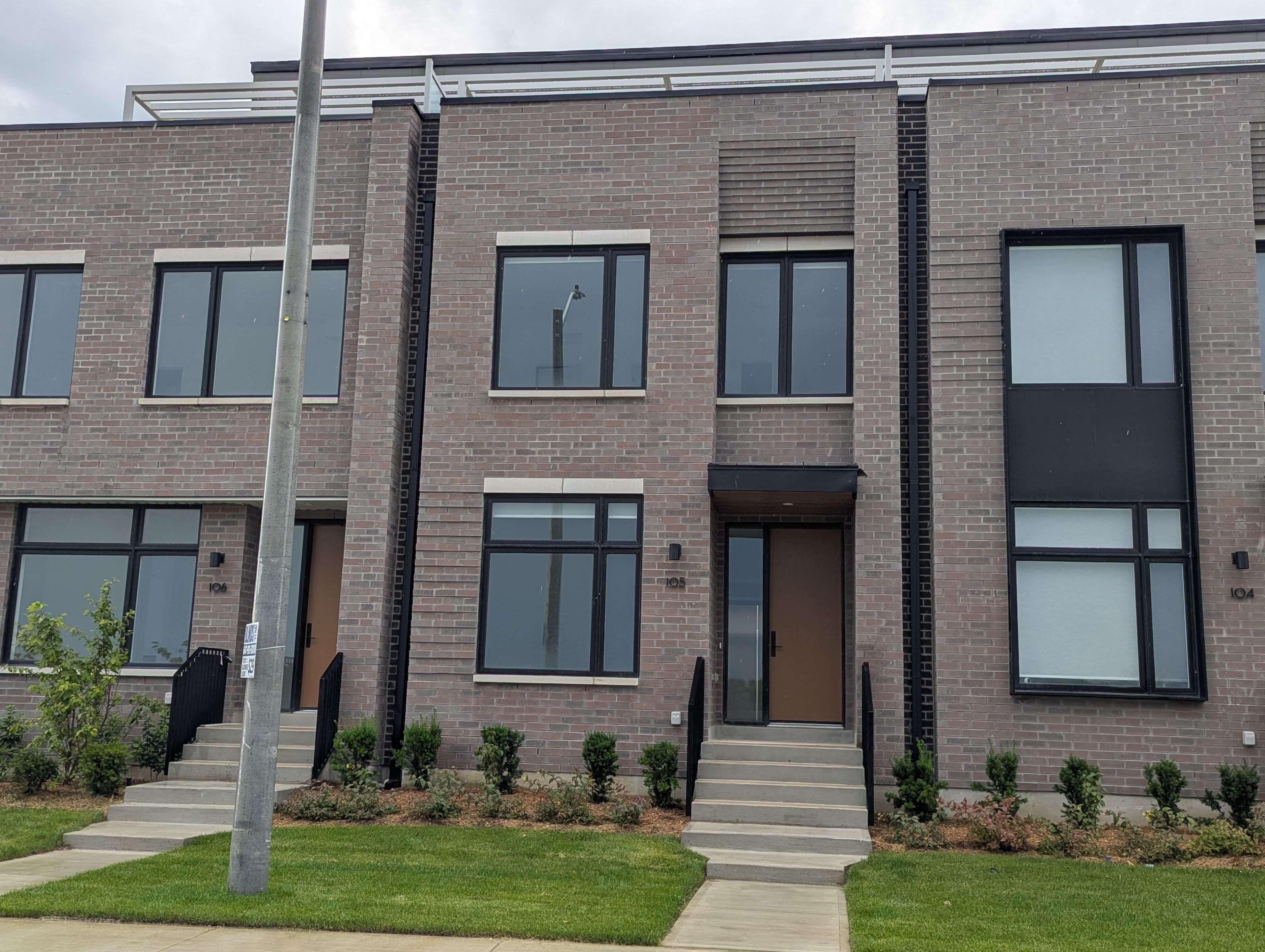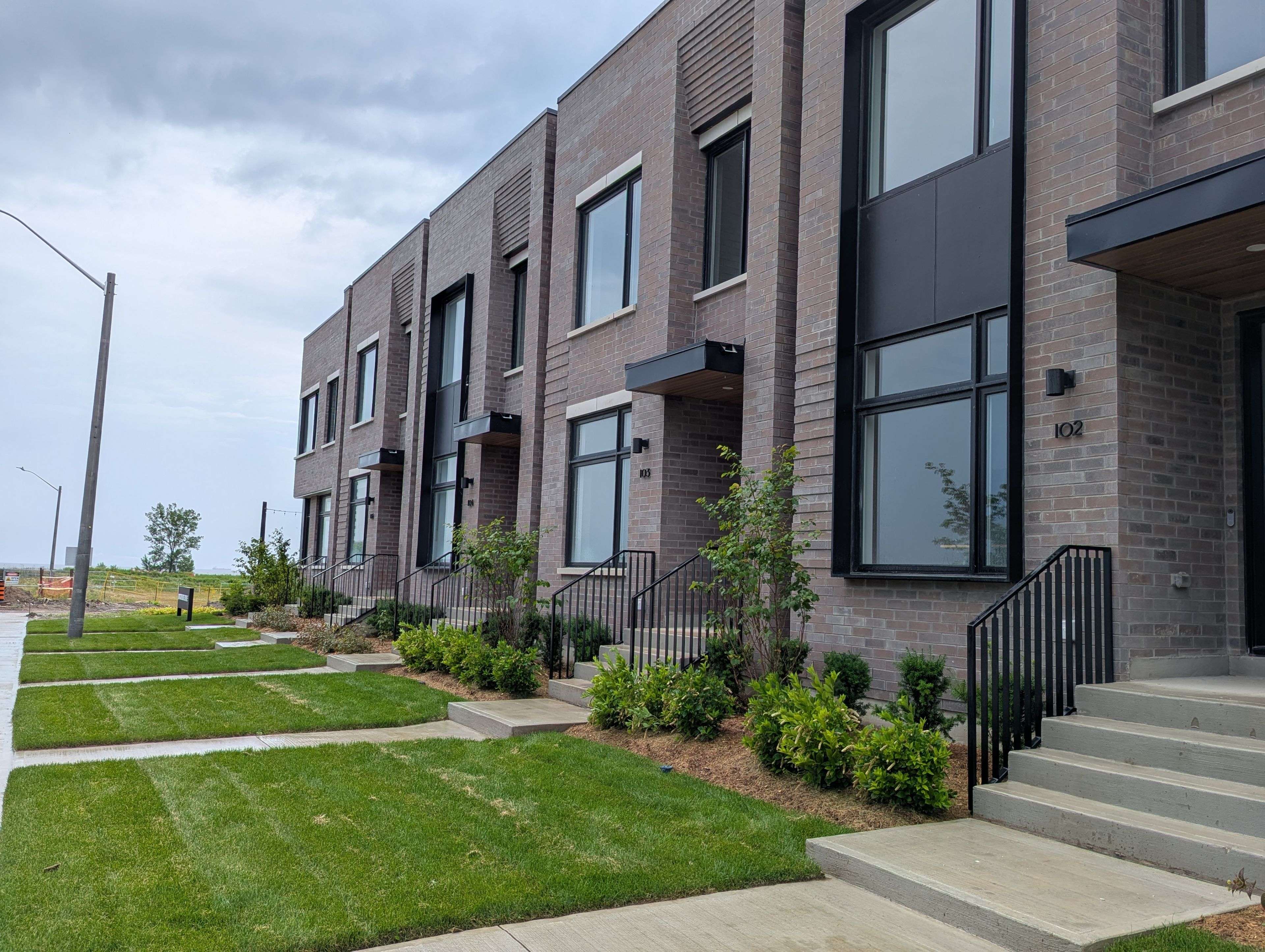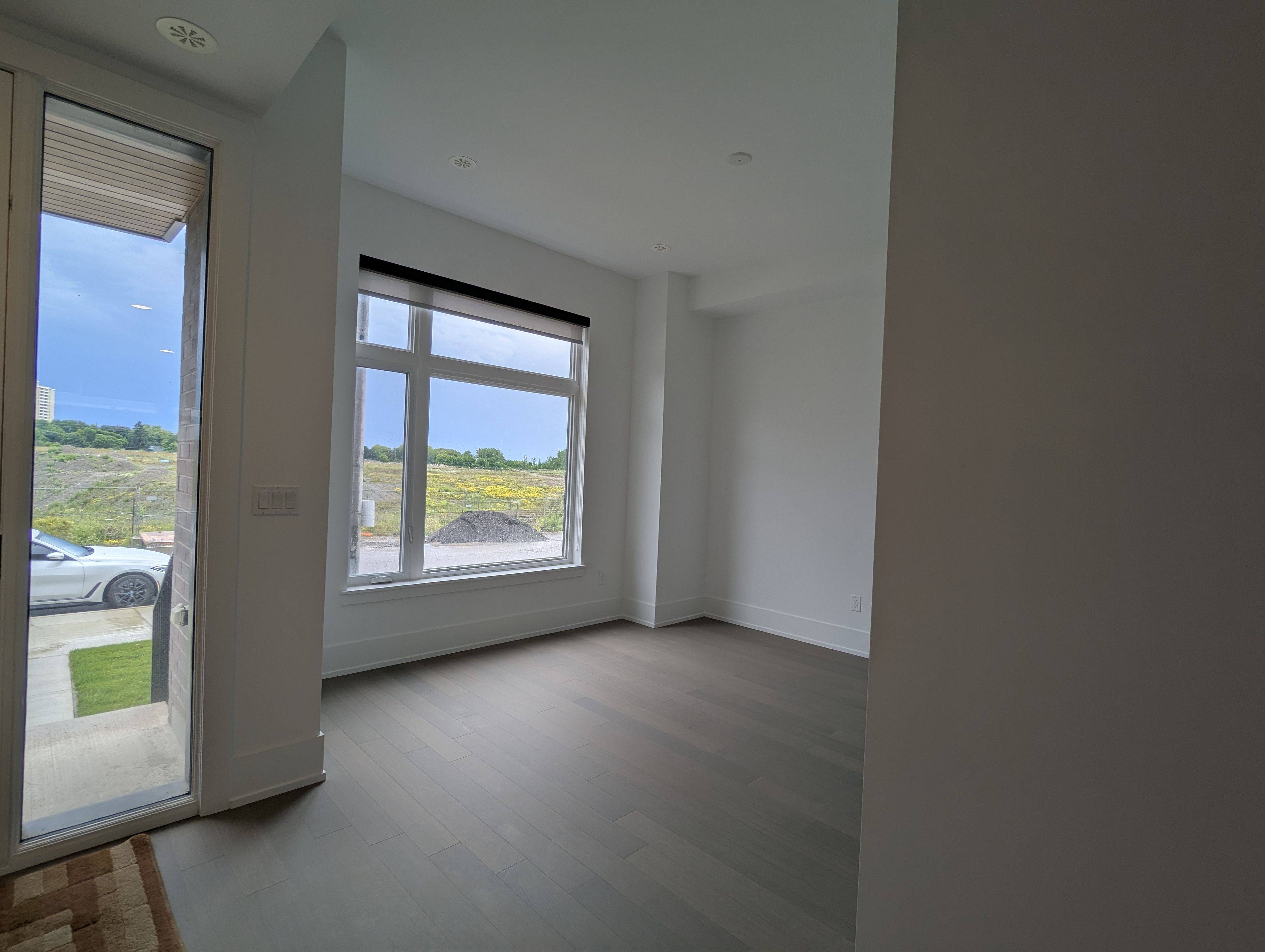3 Beds
3 Baths
3 Beds
3 Baths
Key Details
Property Type Townhouse
Sub Type Condo Townhouse
Listing Status Active
Purchase Type For Rent
Approx. Sqft 2250-2499
Subdivision Port Credit
MLS Listing ID W12283694
Style 3-Storey
Bedrooms 3
Building Age New
Property Sub-Type Condo Townhouse
Property Description
Location
Province ON
County Peel
Community Port Credit
Area Peel
Body of Water Lake Ontario
Rooms
Family Room Yes
Basement Unfinished
Kitchen 1
Interior
Interior Features Auto Garage Door Remote, Built-In Oven, Carpet Free, Countertop Range, On Demand Water Heater
Cooling Central Air
Fireplaces Type Electric
Fireplace Yes
Heat Source Gas
Exterior
Garage Spaces 2.0
Waterfront Description Indirect,WaterfrontCommunity
View Lake
Exposure South East
Total Parking Spaces 4
Balcony Terrace
Building
Story ground
Locker None
Others
Pets Allowed Restricted






