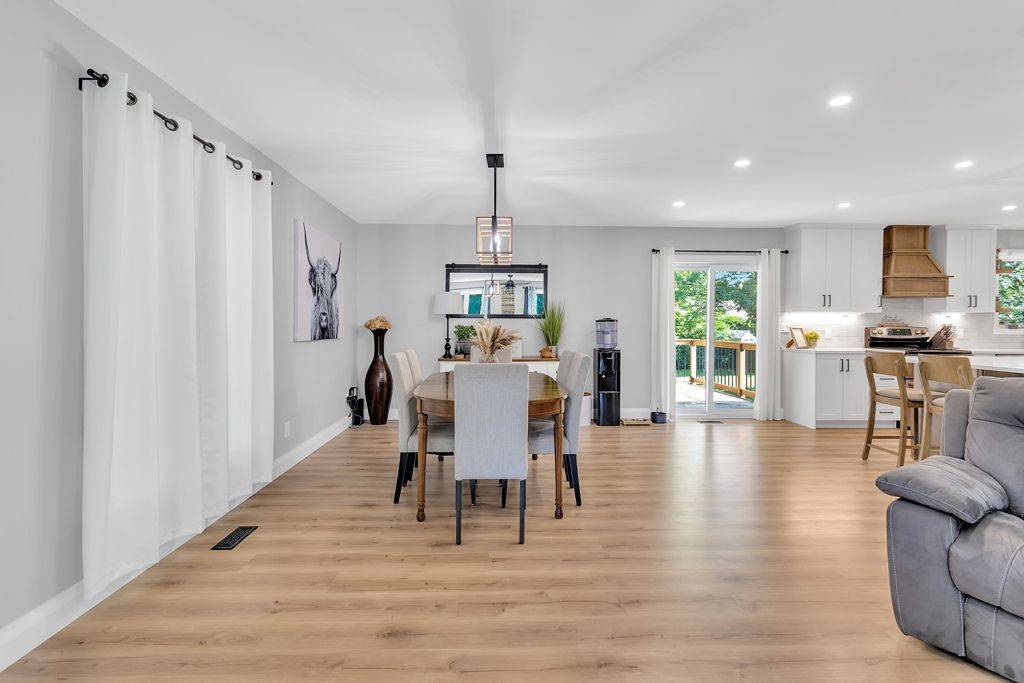4 Beds
3 Baths
4 Beds
3 Baths
Key Details
Property Type Single Family Home
Sub Type Detached
Listing Status Active
Purchase Type For Sale
Approx. Sqft 1100-1500
Subdivision Springford
MLS Listing ID X12284469
Style Bungalow-Raised
Bedrooms 4
Building Age 31-50
Annual Tax Amount $3,432
Tax Year 2024
Property Sub-Type Detached
Property Description
Location
Province ON
County Oxford
Community Springford
Area Oxford
Rooms
Family Room No
Basement Finished, Full
Kitchen 1
Interior
Interior Features In-Law Capability
Cooling Central Air
Inclusions Carbon Monoxide Detector, Dishwasher, Garage Door Opener, Range Hood, Refrigerator, Smoke Detector, Window Coverings, Fridge in Garage
Exterior
Exterior Feature Deck
Parking Features Private Double
Garage Spaces 1.5
Pool None
Roof Type Asphalt Shingle
Lot Frontage 73.9
Lot Depth 198.0
Total Parking Spaces 7
Building
Foundation Poured Concrete
Others
Senior Community Yes






