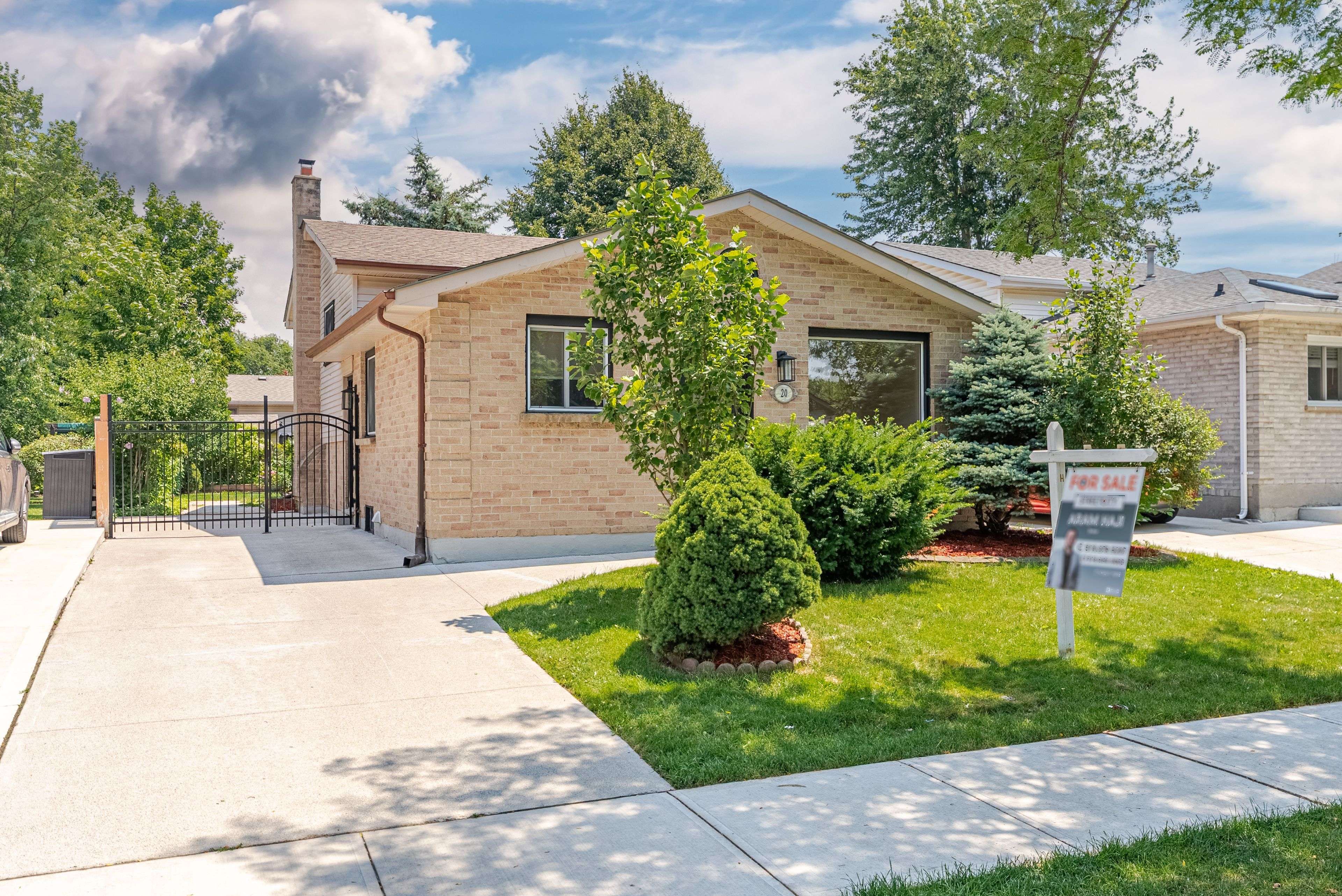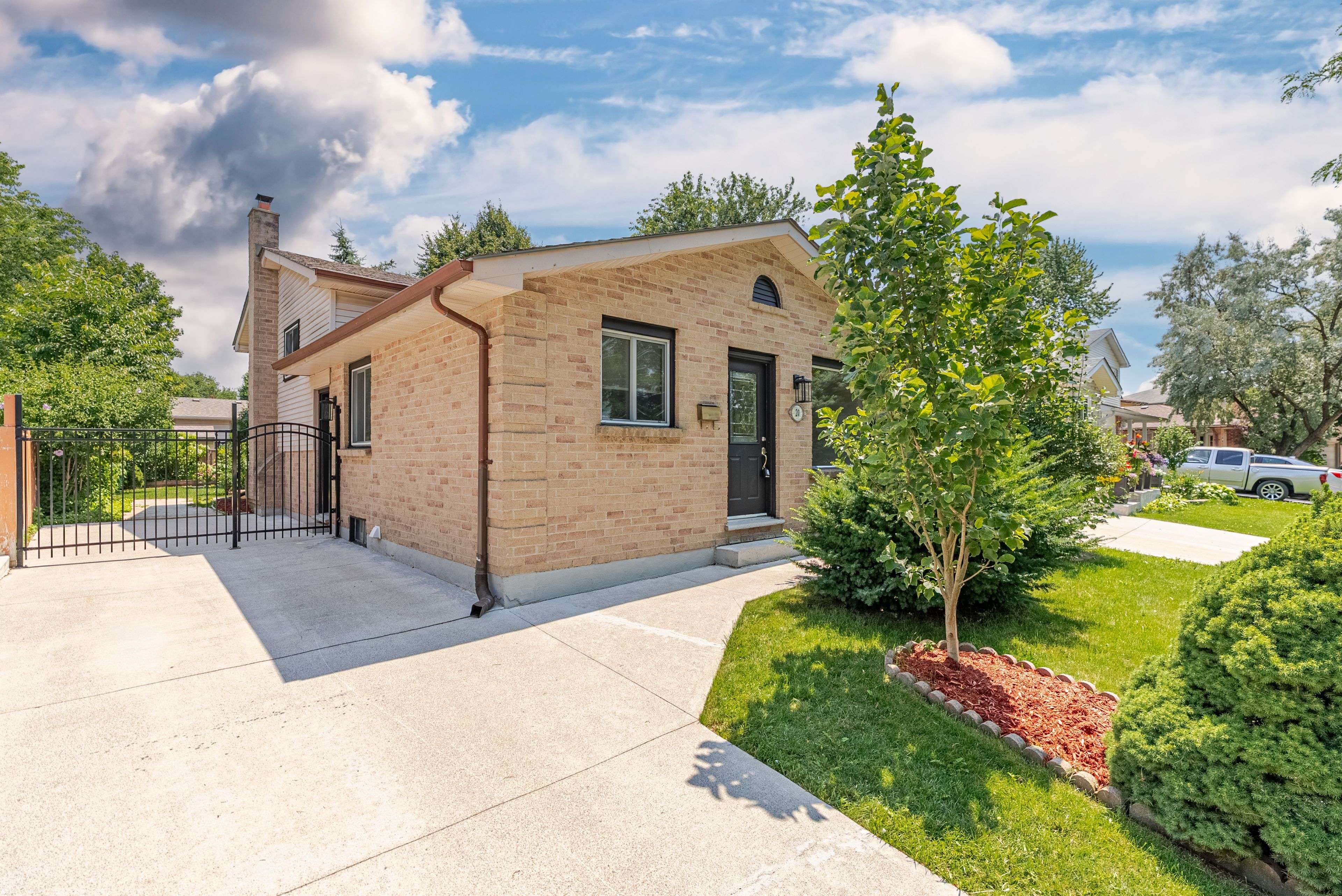REQUEST A TOUR If you would like to see this home without being there in person, select the "Virtual Tour" option and your advisor will contact you to discuss available opportunities.
In-PersonVirtual Tour
$ 574,900
Est. payment | /mo
3 Beds
2 Baths
$ 574,900
Est. payment | /mo
3 Beds
2 Baths
Key Details
Property Type Single Family Home
Sub Type Detached
Listing Status Active
Purchase Type For Sale
Approx. Sqft 700-1100
Subdivision South X
MLS Listing ID X12285072
Style Backsplit 4
Bedrooms 3
Building Age 31-50
Annual Tax Amount $3,304
Tax Year 2024
Property Sub-Type Detached
Property Description
Welcome to 20 Fairchild Crescent, a beautifully maintained 4-level backsplit located in the highly sought-after White Oaks neighbourhood! This move-in ready home features 3 spacious bedrooms, 2 full bathrooms, and a separate side door entry leading directly into the third level perfect for in-law potential or future rental opportunities. Enjoy an open-concept L-shaped kitchen ideal for entertaining, complemented by durable laminate flooring throughout and freshly painted interiors that give the home a bright, modern feel. The property boasts a stunning concrete driveway and a large, manicured backyard perfect for relaxing or hosting gatherings. Recent updates include a newer furnace, air conditioner, and roof, offering peace of mind for years to come. Conveniently situated close to top-rated schools, grocery stores, restaurants, public transit, the community centre, White Oaks Mall, and just a few minutes to major highways. A wonderful opportunity for families, first-time buyers, or investors don't miss your chance to own this gem in a prime location!
Location
Province ON
County Middlesex
Community South X
Area Middlesex
Rooms
Family Room Yes
Basement Full
Kitchen 1
Interior
Interior Features In-Law Capability
Cooling Central Air
Fireplace No
Heat Source Gas
Exterior
Exterior Feature Landscaped, Patio, Privacy
Pool None
Roof Type Asphalt Shingle
Topography Flat,Dry
Lot Frontage 40.0
Lot Depth 110.0
Total Parking Spaces 2
Building
Foundation Poured Concrete
Others
ParcelsYN No
Listed by STREETCITY REALTY INC.






