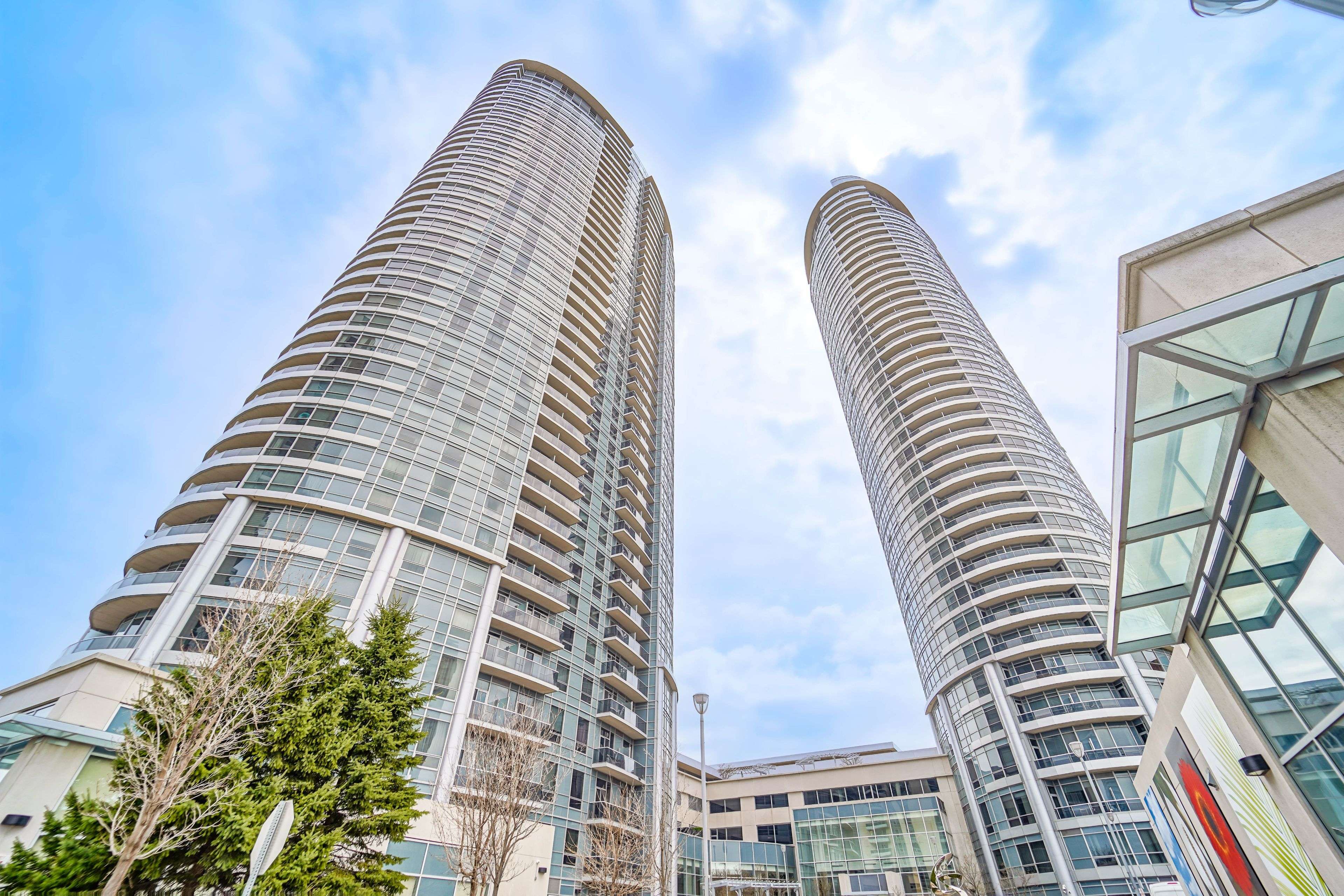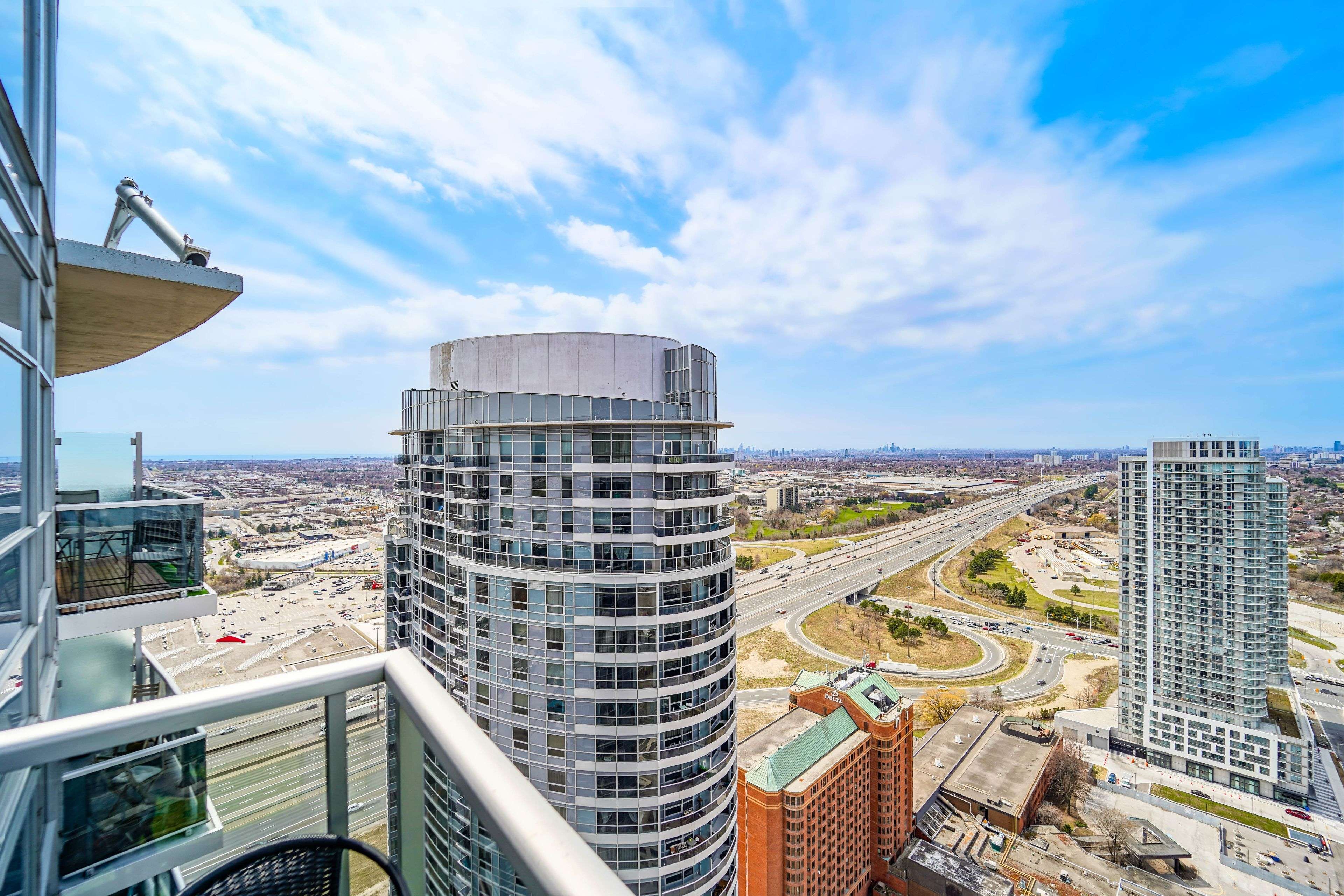REQUEST A TOUR If you would like to see this home without being there in person, select the "Virtual Tour" option and your agent will contact you to discuss available opportunities.
In-PersonVirtual Tour
$ 539,000
Est. payment | /mo
2 Beds
1 Bath
$ 539,000
Est. payment | /mo
2 Beds
1 Bath
Key Details
Property Type Condo
Sub Type Common Element Condo
Listing Status Active
Purchase Type For Sale
Approx. Sqft 600-699
Subdivision Agincourt South-Malvern West
MLS Listing ID E12285160
Style Apartment
Bedrooms 2
HOA Fees $440
Annual Tax Amount $2,231
Tax Year 2024
Property Sub-Type Common Element Condo
Property Description
Enjoy the luxury of living in a PENTHOUSE with this upgraded 1-bedroom plus den condo (the den can easily be turned into a second bedroom). Its 652 sq. ft. with high 9-foot ceilings and amazing city views that let in lots of natural light. The layout is practical and stylish, with custom shelves, a desk, a closet, and a pantry for extra storage. It also has a built-in entertainment unit and crown moulding for an elegant touch. The condo comes with top-quality Hunter Douglas window coverings, stainless steel appliances, in-unit washer and dryer, and modern laminate floors. This beautiful home is perfect for professionals, couples, or anyone who wants classy living in the city. One parking spot and a storage locker are included for your convenience.
Location
Province ON
County Toronto
Community Agincourt South-Malvern West
Area Toronto
Rooms
Family Room No
Basement None
Kitchen 1
Separate Den/Office 1
Interior
Interior Features Auto Garage Door Remote, Carpet Free, Storage Area Lockers
Cooling Central Air
Fireplace No
Heat Source Gas
Exterior
Parking Features Underground
Garage Spaces 1.0
Exposure West
Total Parking Spaces 1
Balcony Enclosed
Building
Story 40
Locker Owned
Others
Pets Allowed Restricted
Listed by IPRO REALTY LTD.






