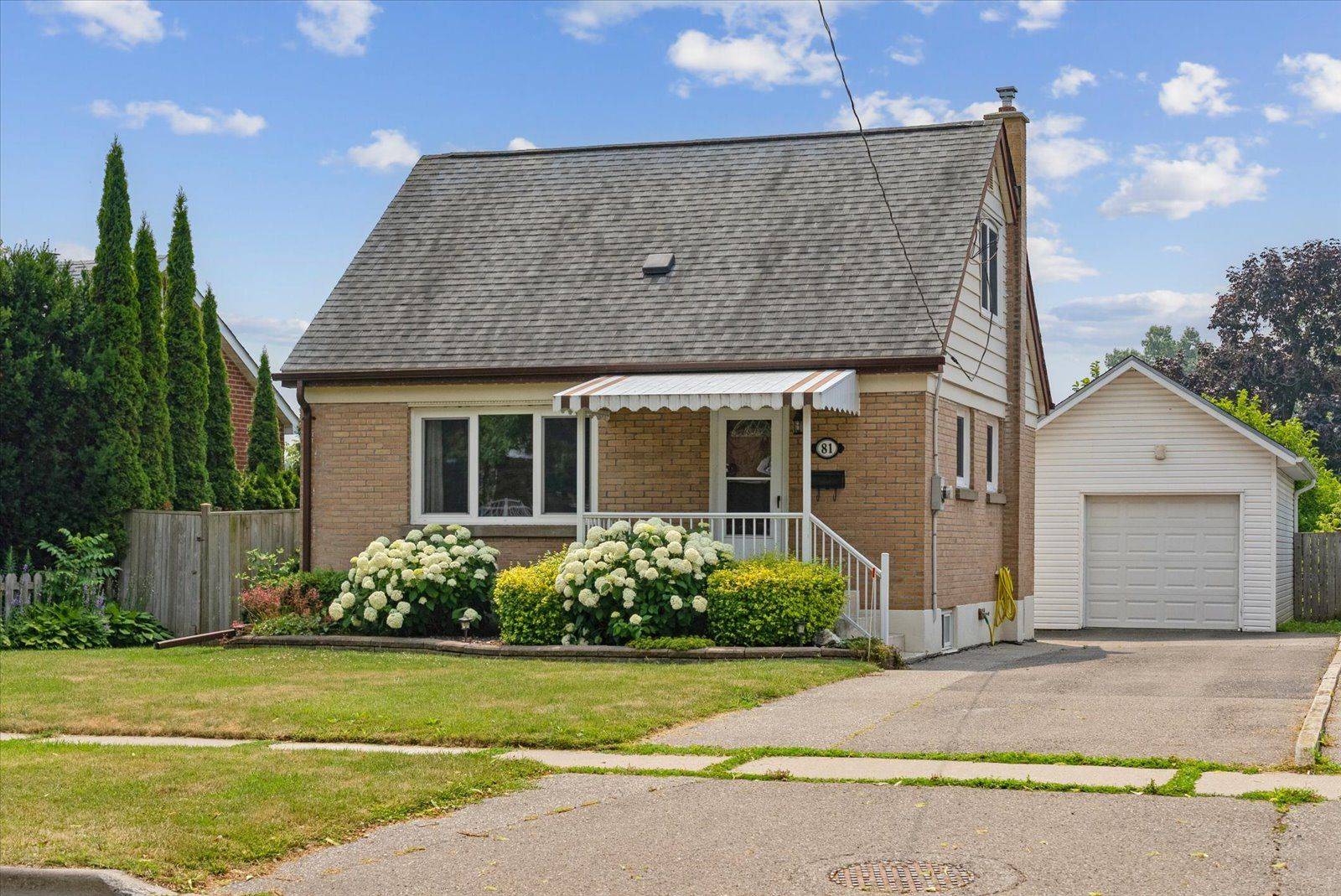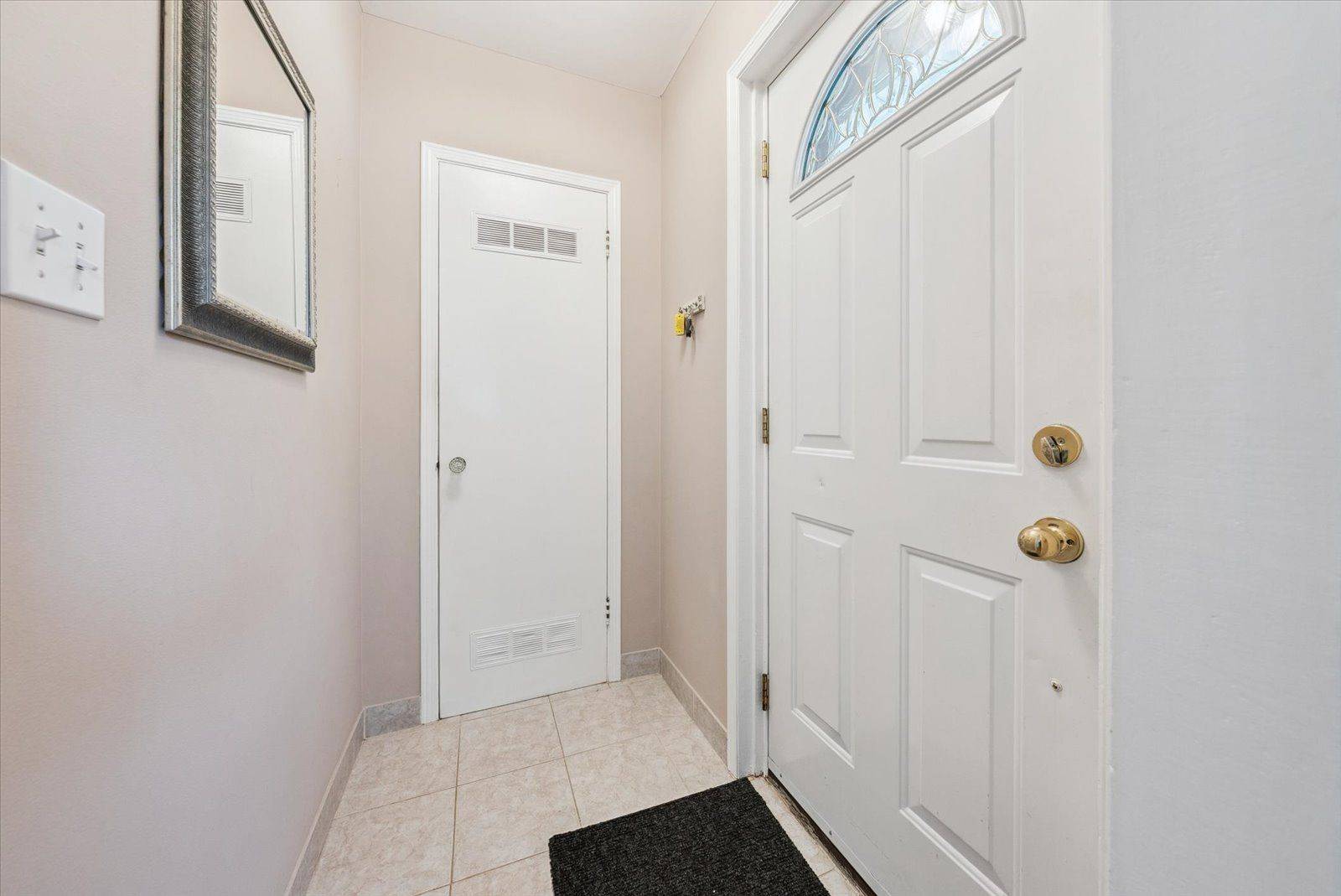3 Beds
2 Baths
3 Beds
2 Baths
Key Details
Property Type Single Family Home
Sub Type Detached
Listing Status Active
Purchase Type For Sale
Approx. Sqft 700-1100
Subdivision Lakeview
MLS Listing ID E12285411
Style 1 1/2 Storey
Bedrooms 3
Building Age 51-99
Annual Tax Amount $3,808
Tax Year 2024
Property Sub-Type Detached
Property Description
Location
Province ON
County Durham
Community Lakeview
Area Durham
Rooms
Family Room No
Basement Full, Partially Finished
Kitchen 1
Interior
Interior Features Auto Garage Door Remote, Carpet Free, Floor Drain, Primary Bedroom - Main Floor, Storage, Water Heater Owned
Cooling Central Air
Fireplace No
Heat Source Gas
Exterior
Exterior Feature Awnings, Patio
Parking Features Private Double
Garage Spaces 1.0
Pool None
View Garden, Park/Greenbelt
Roof Type Asphalt Shingle
Lot Frontage 50.0
Lot Depth 125.0
Total Parking Spaces 5
Building
Unit Features Fenced Yard,Greenbelt/Conservation,Park,Public Transit,School,School Bus Route
Foundation Block
Others
Virtual Tour https://player.vimeo.com/video/1101400020?title=0&byline=0&portrait=0&badge=0&autopause=0&player_id=0&app_id=58479






