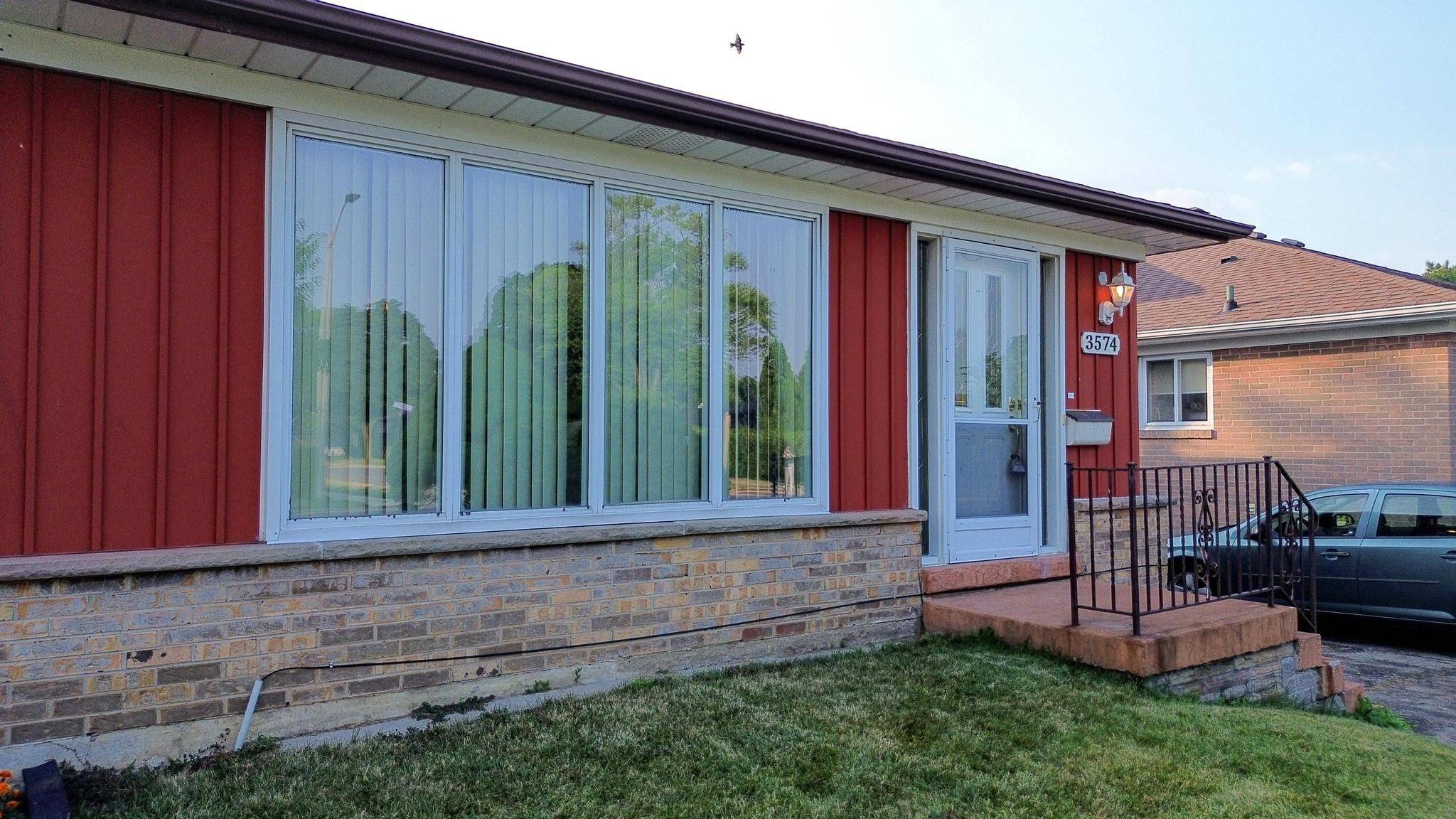REQUEST A TOUR If you would like to see this home without being there in person, select the "Virtual Tour" option and your agent will contact you to discuss available opportunities.
In-PersonVirtual Tour
$ 799,900
Est. payment | /mo
3 Beds
2 Baths
$ 799,900
Est. payment | /mo
3 Beds
2 Baths
Key Details
Property Type Single Family Home
Sub Type Semi-Detached
Listing Status Active
Purchase Type For Sale
Approx. Sqft 1500-2000
Subdivision Applewood
MLS Listing ID W12286166
Style Backsplit 4
Bedrooms 3
Annual Tax Amount $5,273
Tax Year 2024
Property Sub-Type Semi-Detached
Property Description
Nestled on a quiet, tree-lined street in the heart of highly desirable Applewood, this 4-levelbacksplit semi offers the perfect blend of space with an oversized lot in a desirable neighborhood. Boasting 3 bedrooms and 2 bathrooms across 1,635 square feet of above-grade living space, this warm and inviting home is ideal for families, first-time buyers, or investors. Main floor offering bright and functional kitchen with an adjoining eat-in breakfast area. The formal living and dining rooms provide spaces for entertaining. A window in the ground-level family room ensures a bright, open feel throughout the home. Upstairs, you'll find three generous bedrooms, each with large windows and ample closet space, along with a 4-piecebathroom. The ground level features a spacious family room with Bar and a convenient 2-piecebath - perfect for growing families or multi-functional use. The partially finished basement adds even more flexibility, offering a laundry area, additional living or recreation space, and a massive crawl space for all your storage needs. Step outside to your own private retreat. Lovingly cared for by the original owners, this home is ready for your personal updates. Located in an established neighborhood close to top-rated schools, transit, parks, and shopping, Very family-friendly neighborhood
Location
Province ON
County Peel
Community Applewood
Area Peel
Rooms
Family Room Yes
Basement Finished, Full
Kitchen 1
Interior
Interior Features None
Cooling Central Air
Fireplace Yes
Heat Source Electric
Exterior
Parking Features Private
Pool None
Roof Type Asphalt Shingle
Lot Frontage 30.15
Lot Depth 137.69
Total Parking Spaces 3
Building
Foundation Block
Others
Virtual Tour https://show.tours/IsENXnyNXnkQCBGFsugD
Listed by RE/MAX REALTY SPECIALISTS INC.






