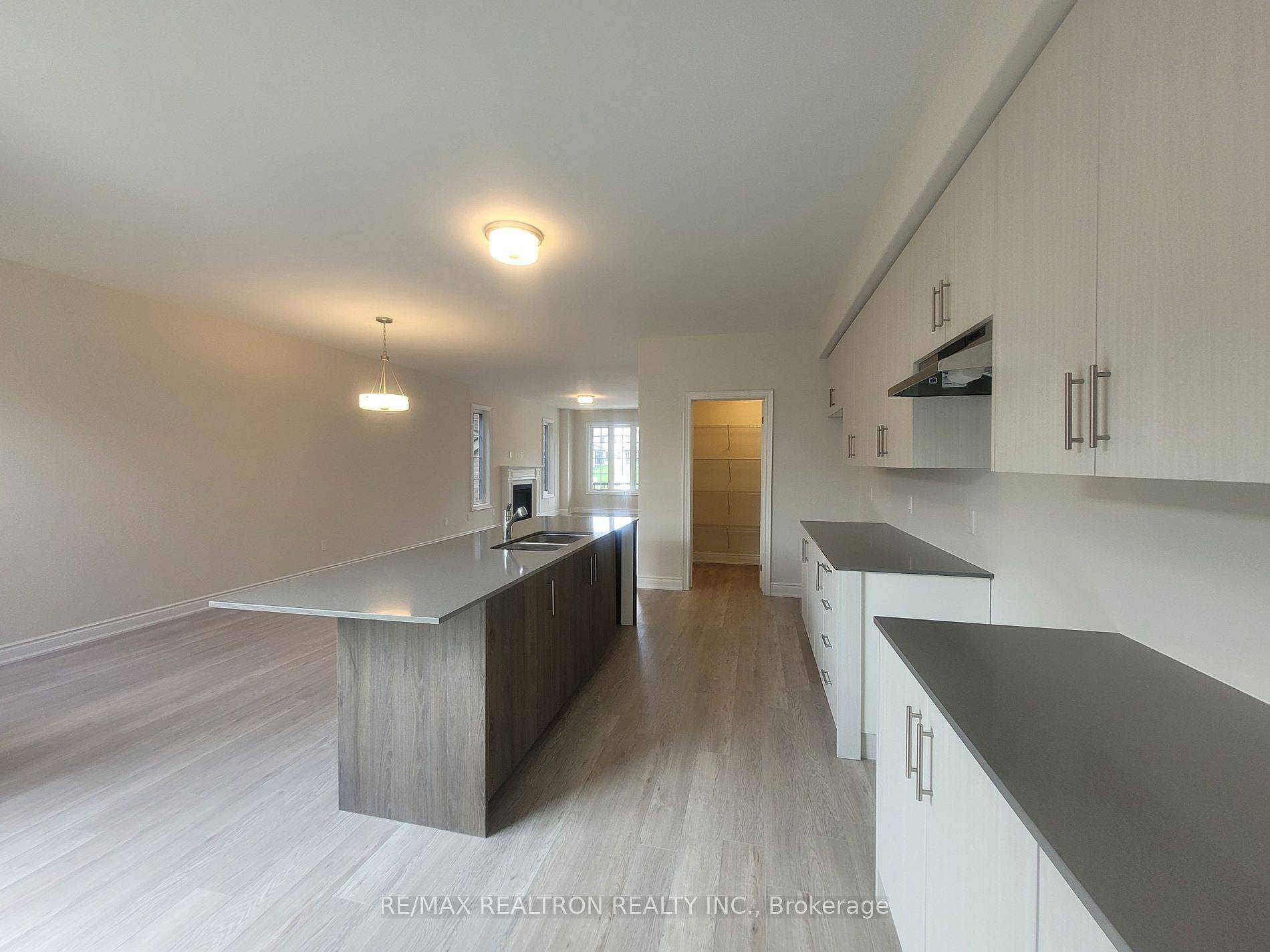REQUEST A TOUR If you would like to see this home without being there in person, select the "Virtual Tour" option and your advisor will contact you to discuss available opportunities.
In-PersonVirtual Tour
$ 2,950
3 Beds
3 Baths
$ 2,950
3 Beds
3 Baths
Key Details
Property Type Single Family Home
Sub Type Detached
Listing Status Active
Purchase Type For Rent
Approx. Sqft < 700
Subdivision 1 North
MLS Listing ID X12286232
Style 2-Storey
Bedrooms 3
Property Sub-Type Detached
Property Description
Located in the newer Northcrest subdivision in the city's north end, this two-story detached home features 3 beds, 3 baths, 9ft main-floor ceilings, and plentiful natural light. Gourmet Kitchen: Modern design equipped with exclusive lighting fixtures. Master Suite: Features a walk-in closet and private ensuite bathroom. Fireplace, Laundry Room located on the main level. Attached garage Additional driveway space for up to 2 more spots, totaling 3 parking spots Nearby Schools (within ~2km):R.F. Downey Public School, Highland Heights Public School, Adam Scott Intermediate Both public and Catholic high schools, Close to Milroy Park and Northland Park. Nearby banks and conservation areas. Car-Dependent (Walk Score: 42/100; Bike Score: 49/100)Let me know if you'd like any further changes!
Location
Province ON
County Peterborough
Community 1 North
Area Peterborough
Rooms
Family Room No
Basement Unfinished
Kitchen 1
Interior
Interior Features Sump Pump, Auto Garage Door Remote, Air Exchanger, Water Heater
Cooling Central Air
Fireplace Yes
Heat Source Gas
Exterior
Parking Features Available
Garage Spaces 2.0
Pool None
Roof Type Asphalt Shingle
Total Parking Spaces 3
Building
Foundation Concrete
Listed by RE/MAX REALTRON REALTY INC.






