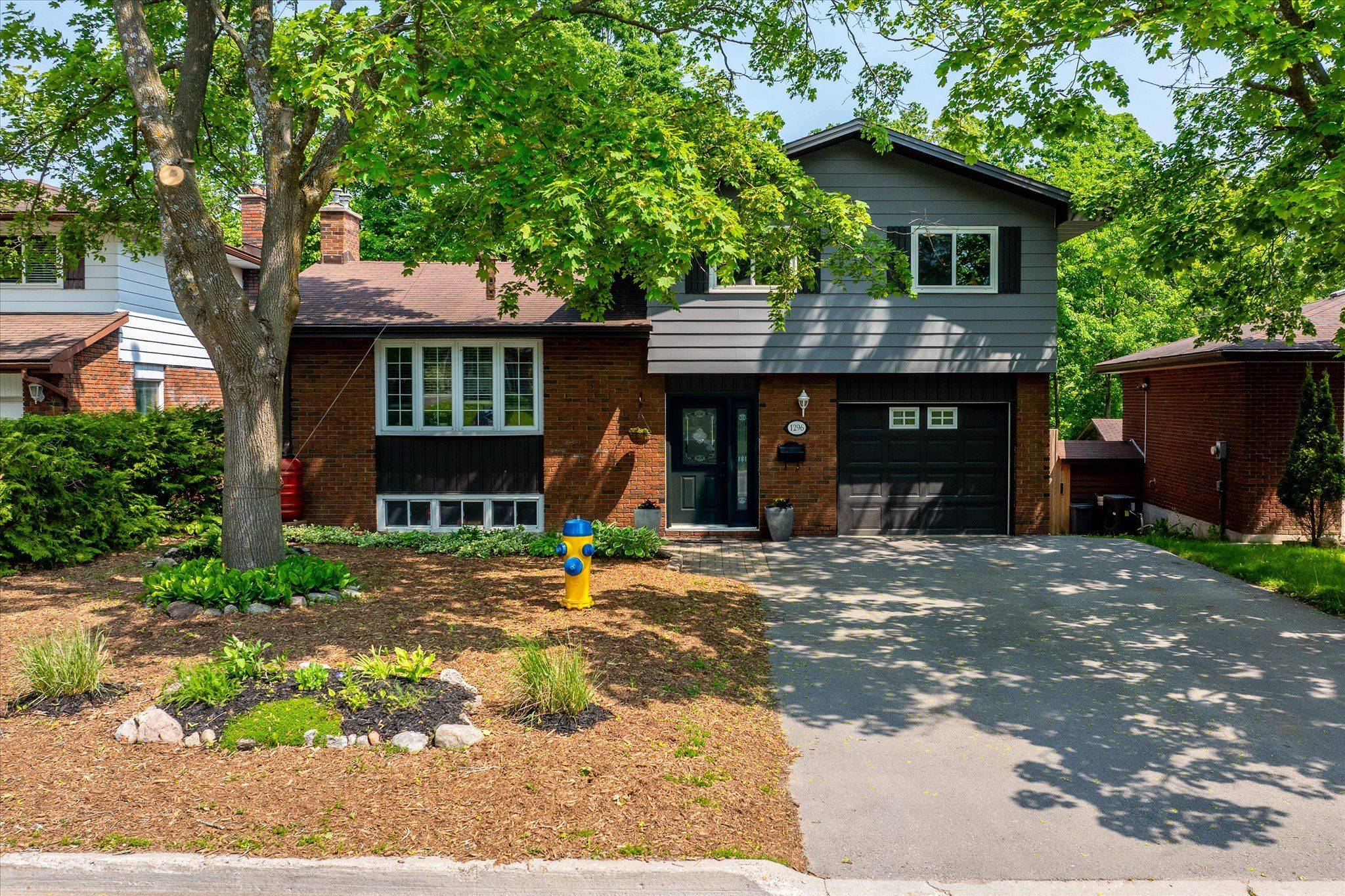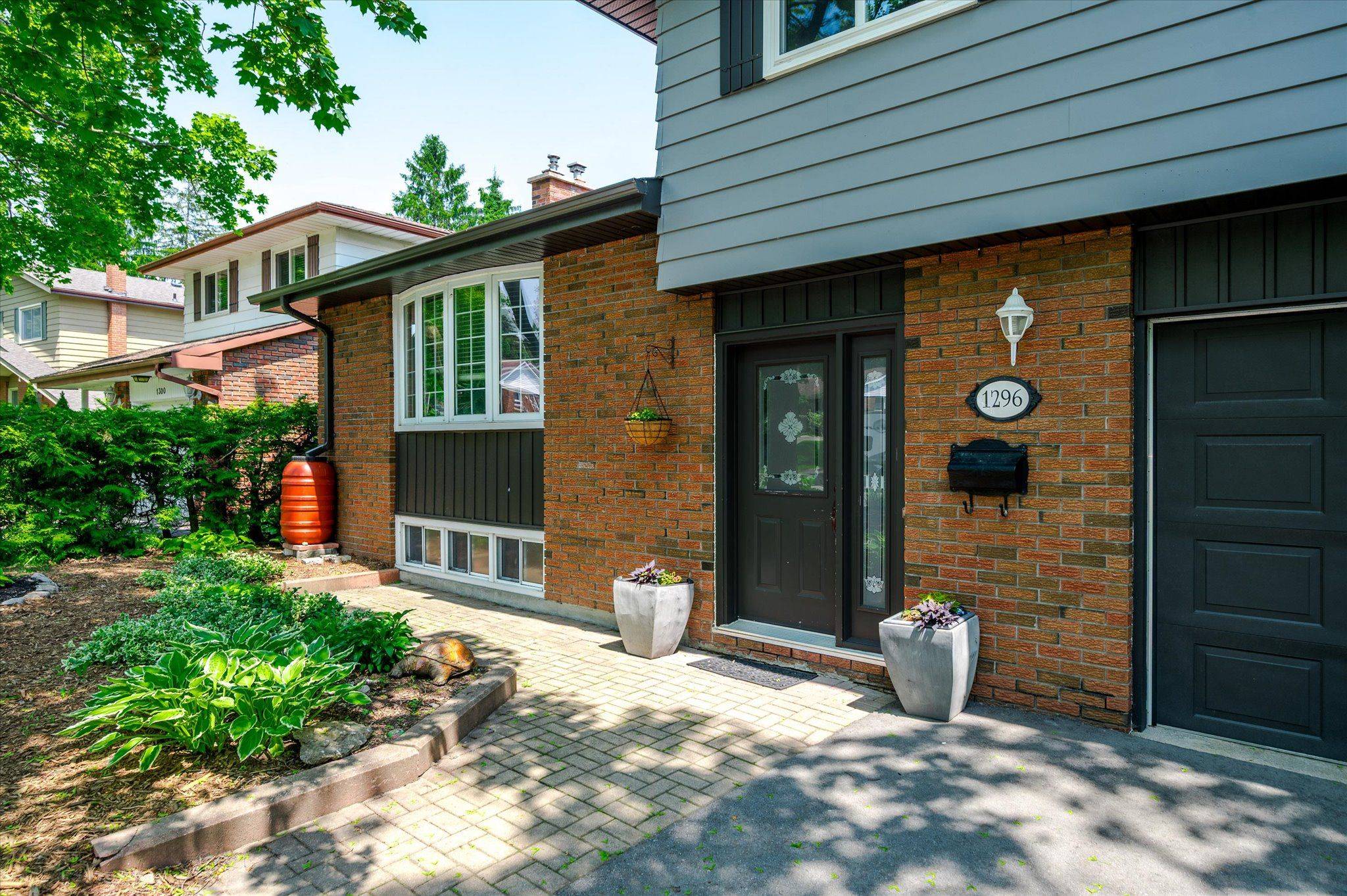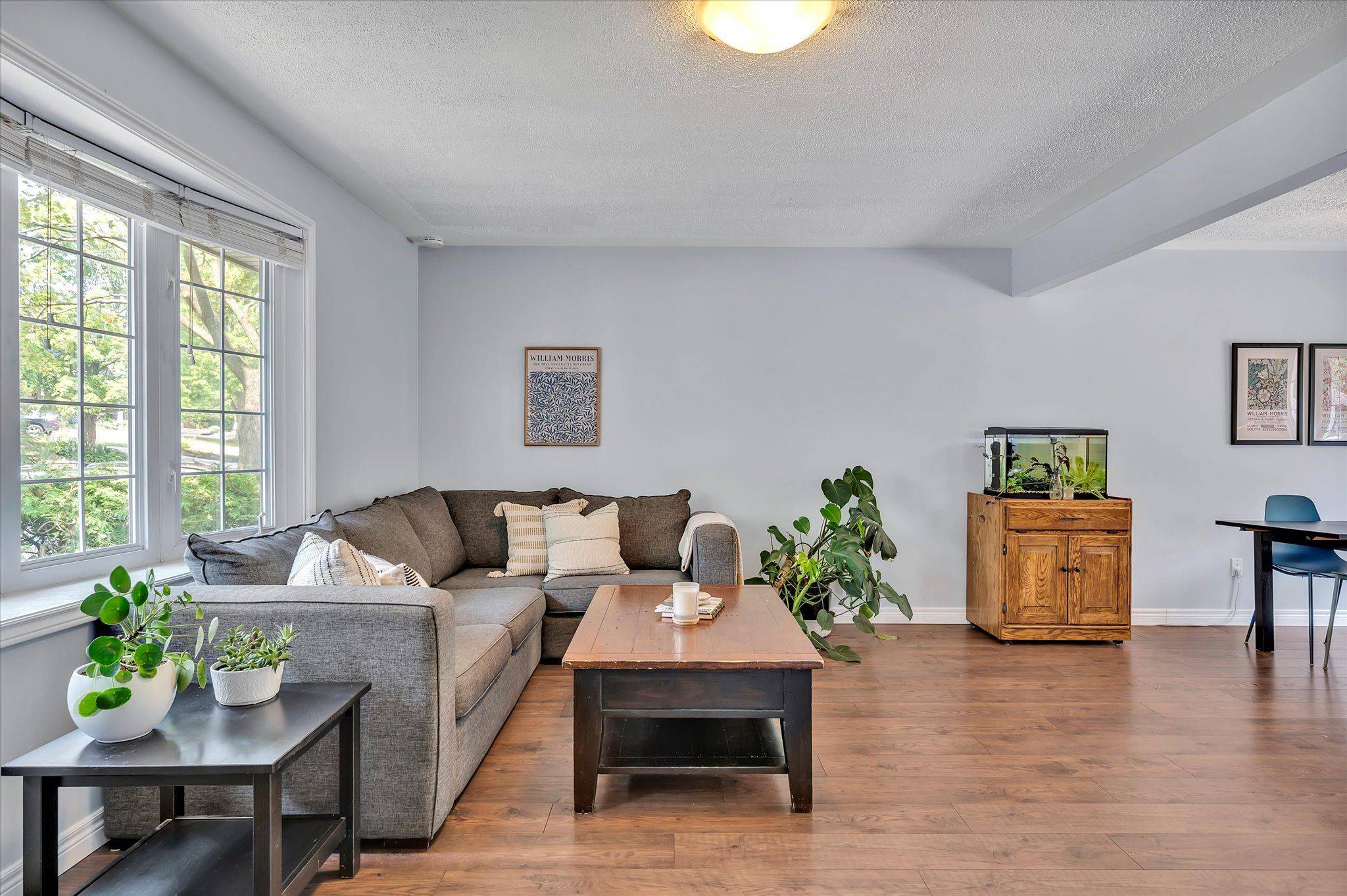3 Beds
2 Baths
3 Beds
2 Baths
Key Details
Property Type Single Family Home
Sub Type Detached
Listing Status Active
Purchase Type For Sale
Approx. Sqft 1100-1500
Subdivision Northcrest
MLS Listing ID X12286254
Style Sidesplit
Bedrooms 3
Annual Tax Amount $4,626
Tax Year 2024
Property Sub-Type Detached
Property Description
Location
Province ON
County Peterborough
Community Northcrest
Area Peterborough
Rooms
Family Room Yes
Basement Walk-Up, Finished
Kitchen 1
Interior
Interior Features Water Heater Owned
Cooling Central Air
Fireplace Yes
Heat Source Gas
Exterior
Exterior Feature Deck, Landscaped, Porch, Patio
Parking Features Available
Garage Spaces 1.0
Pool None
Roof Type Asphalt Shingle
Lot Frontage 50.0
Lot Depth 151.61
Total Parking Spaces 5
Building
Unit Features Fenced Yard
Foundation Concrete Block
Others
Virtual Tour https://pages.finehomesphoto.com/1296-Cartier-Blvd/idx






