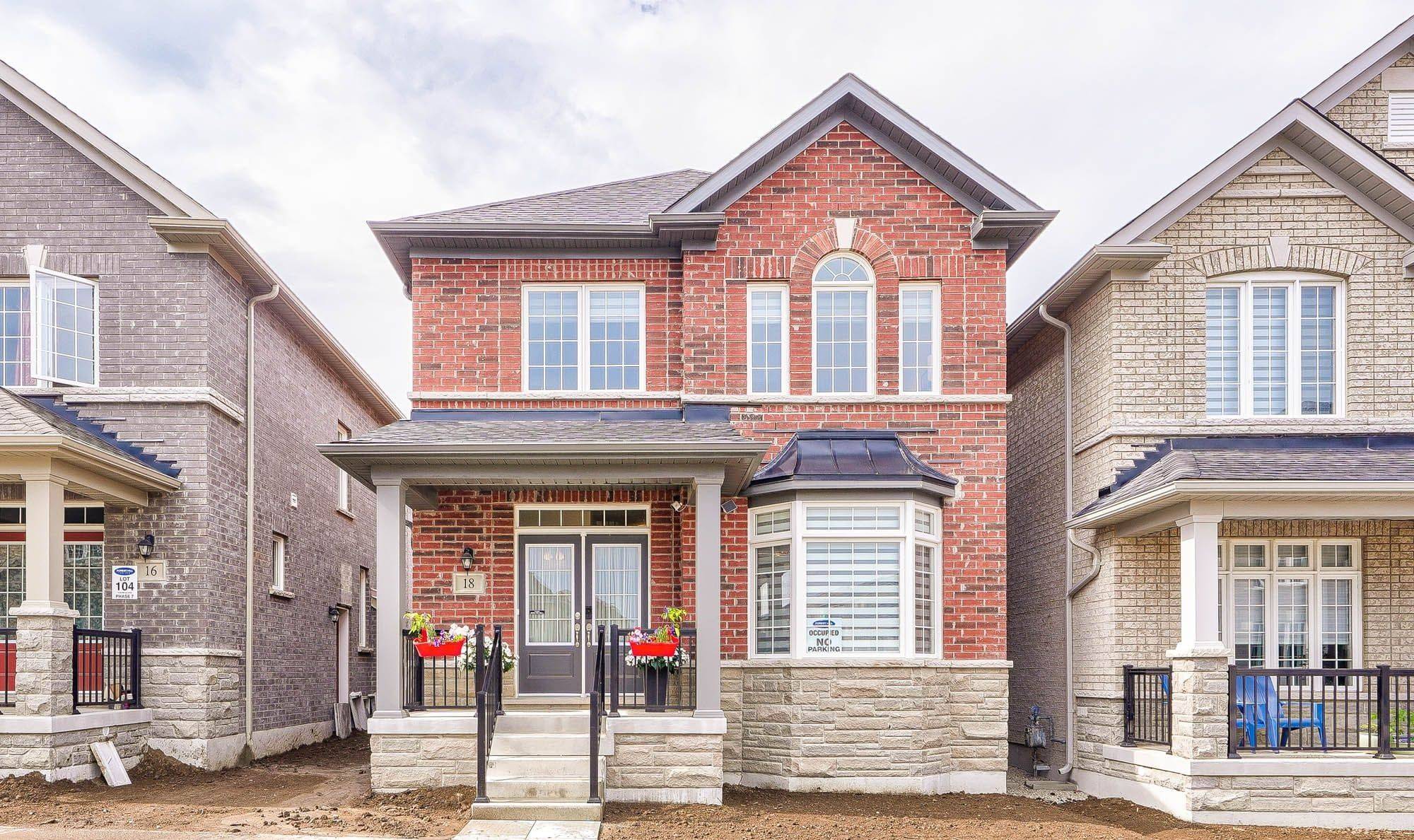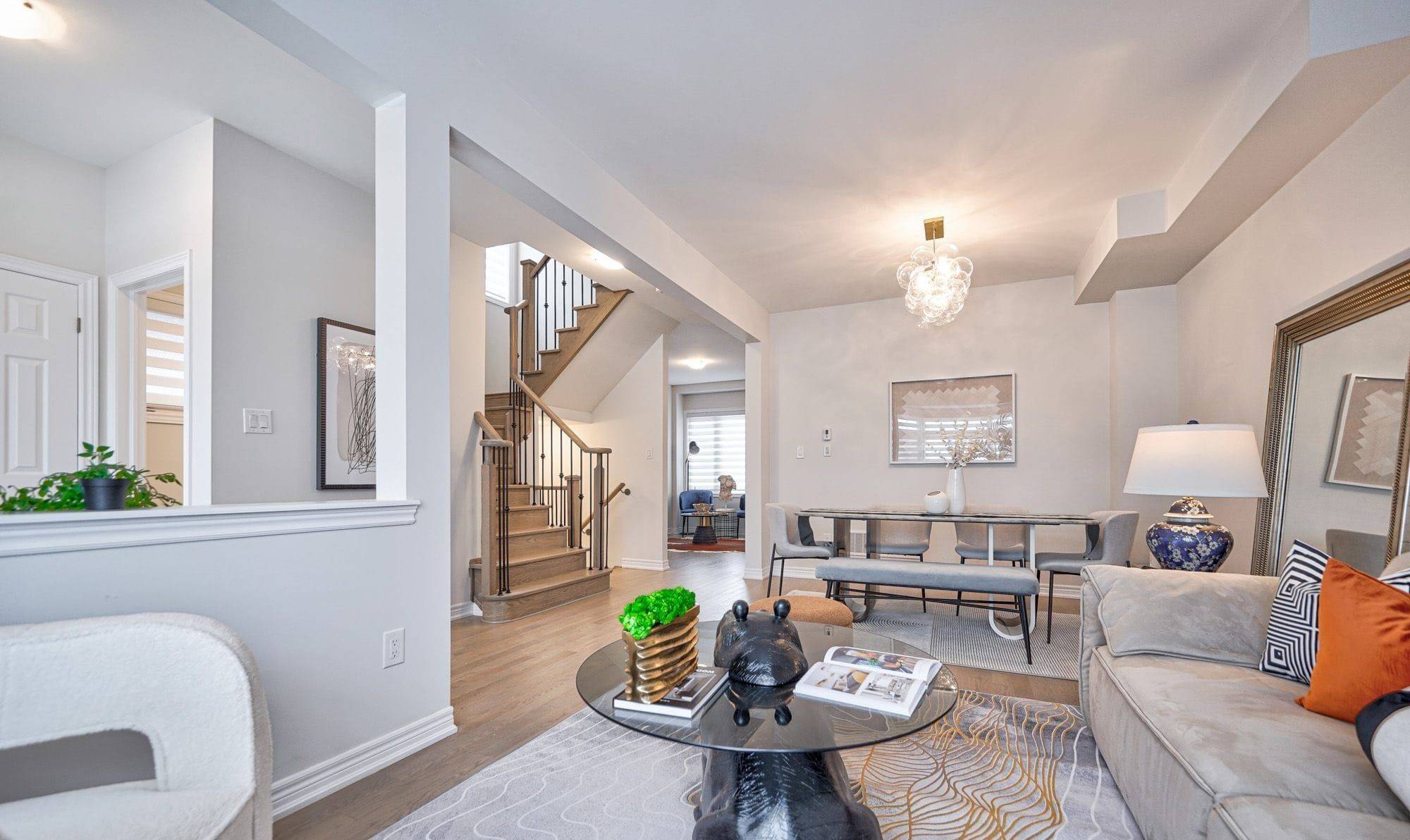REQUEST A TOUR If you would like to see this home without being there in person, select the "Virtual Tour" option and your agent will contact you to discuss available opportunities.
In-PersonVirtual Tour
$ 3,500
4 Beds
3 Baths
$ 3,500
4 Beds
3 Baths
Key Details
Property Type Single Family Home
Sub Type Detached
Listing Status Active
Purchase Type For Rent
Approx. Sqft 2000-2500
Subdivision Cornell
MLS Listing ID N12286664
Style 2-Storey
Bedrooms 4
Property Sub-Type Detached
Property Description
Detached House In High Demand Cornell Community. Hardwood Floor Throughout Main And Second Fl. 9' Ceiling on Main Floor & Basement. Smooth Ceiling On Main & 2nd Floor. Upgraded Window Covering. Upgraded Light Fixtures. Upgraded Stained Oak Stairs With Metal Railing. Upgraded Kitchen With Quartz Countertop, Built In Cabinets, & Stainless Steel Appliances. Upgraded Low E Argon Window & High Eff Gas Furnace. Direcr Access To 2 Car Garage With EV Charger. Minutes To Schools, Daycare, Parks, Community Centre, Markham Mall, Transit, 407, Go Station And Markham Hospital. Short Walk To Express Bus To Finch Subway Station. W/ Ample Living Space And Modern Amenities, This Home Is Perfect For Any Family Looking For Comfort And Style.
Location
Province ON
County York
Community Cornell
Area York
Rooms
Family Room Yes
Basement Unfinished
Kitchen 1
Interior
Interior Features Floor Drain, Storage
Cooling Central Air
Fireplace No
Heat Source Gas
Exterior
Parking Features Private Double
Garage Spaces 2.0
Pool None
Roof Type Asphalt Shingle
Total Parking Spaces 3
Building
Unit Features Fenced Yard,Hospital,Park,Public Transit,School
Foundation Concrete
Listed by RE/MAX EXCEL REALTY LTD.






