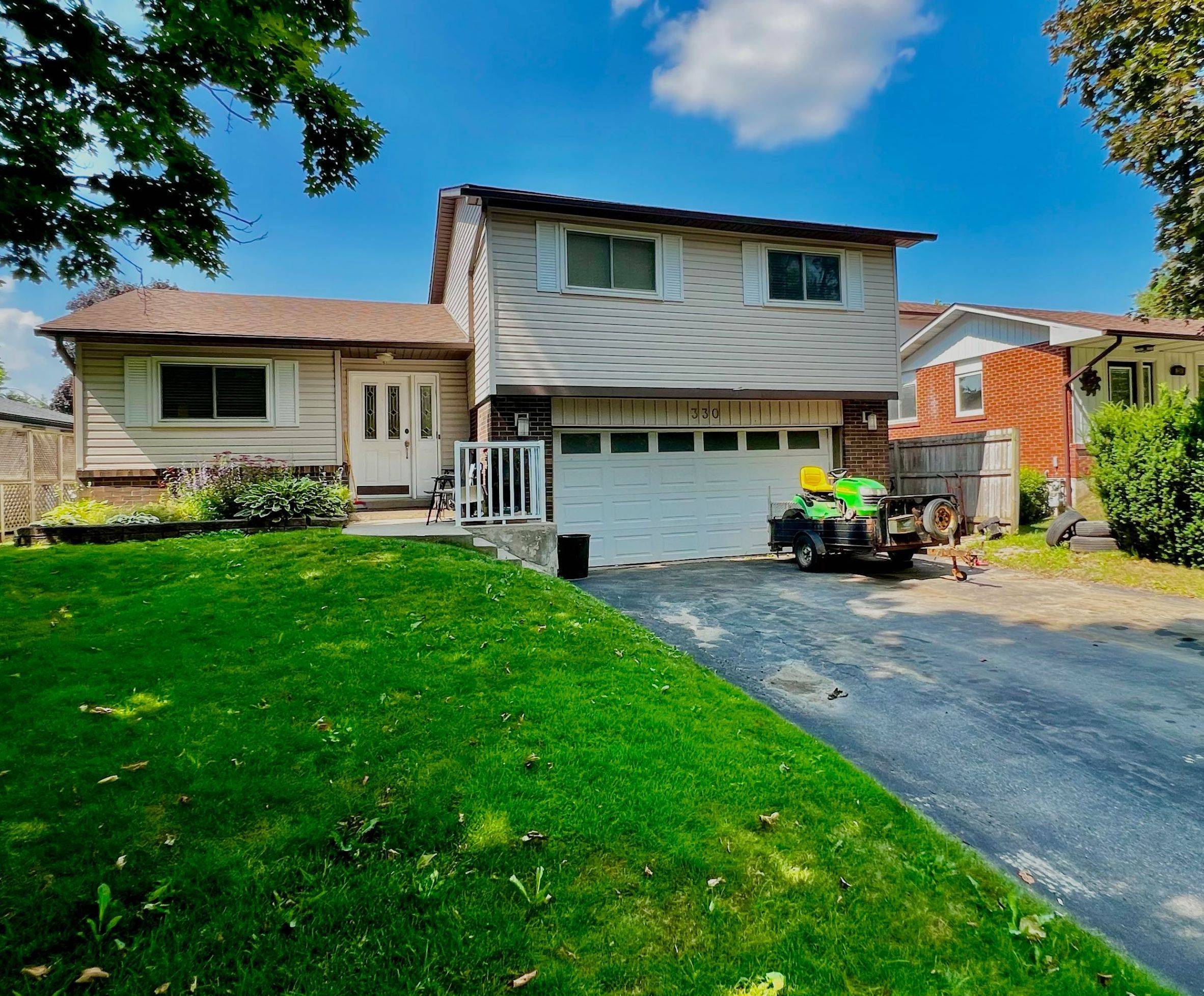3 Beds
2 Baths
3 Beds
2 Baths
Key Details
Property Type Single Family Home
Sub Type Detached
Listing Status Active
Purchase Type For Sale
Approx. Sqft 1100-1500
Subdivision Shelburne
MLS Listing ID X12286764
Style Sidesplit 3
Bedrooms 3
Building Age 31-50
Annual Tax Amount $4,224
Tax Year 2025
Property Sub-Type Detached
Property Description
Location
Province ON
County Dufferin
Community Shelburne
Area Dufferin
Rooms
Family Room Yes
Basement Finished
Kitchen 1
Interior
Interior Features Water Heater
Cooling Central Air
Fireplaces Type Natural Gas, Freestanding
Fireplace Yes
Heat Source Gas
Exterior
Parking Features Private
Garage Spaces 1.0
Pool Inground
Waterfront Description None
Roof Type Asphalt Shingle
Lot Frontage 50.03
Lot Depth 125.07
Total Parking Spaces 5
Building
Unit Features Fenced Yard,Golf,Library,Park,Place Of Worship,School
Foundation Block
Others
Security Features Carbon Monoxide Detectors,Smoke Detector
ParcelsYN No
Virtual Tour https://www.youtube.com/watch?v=f8bCGP-MAzM






