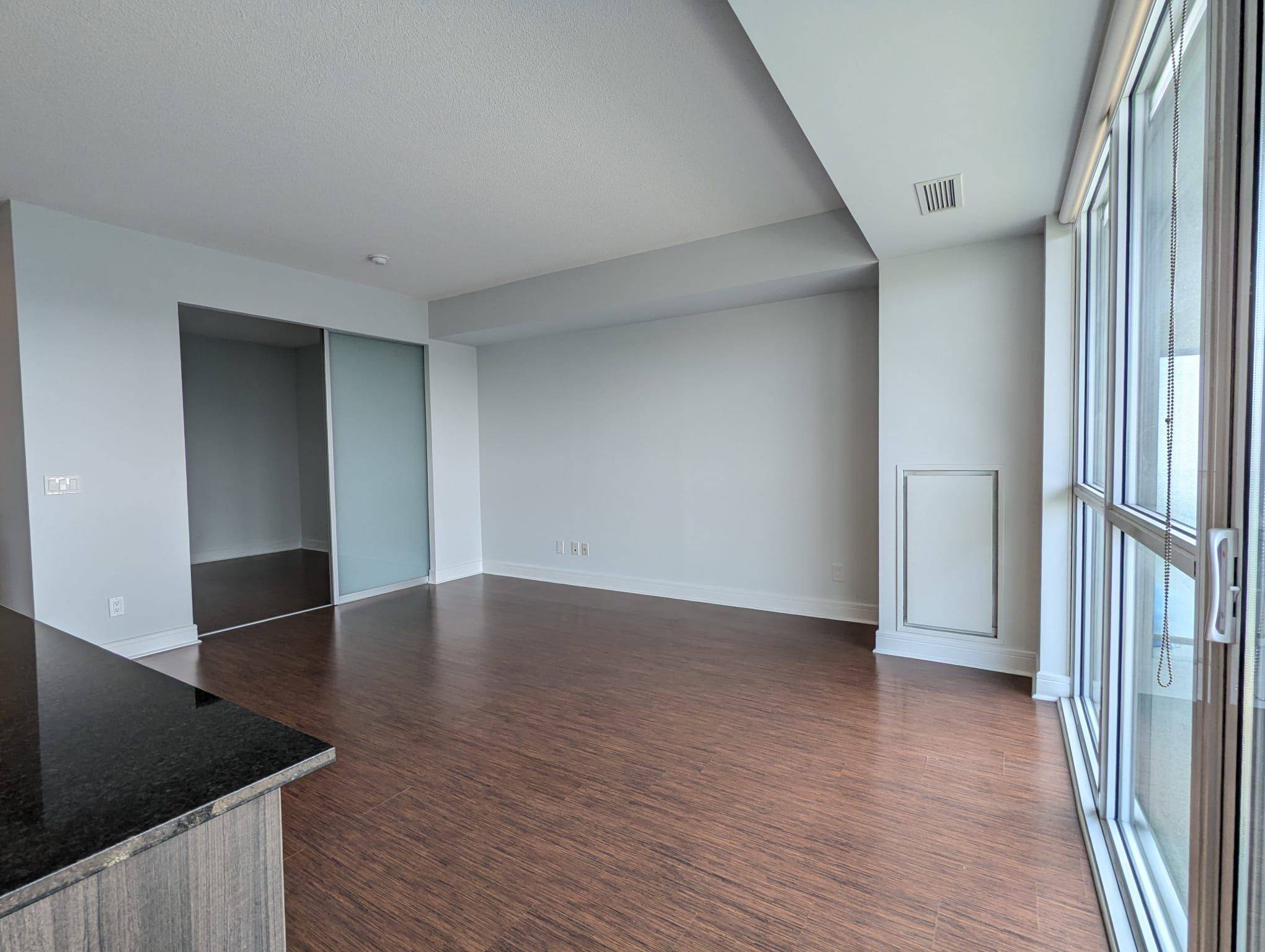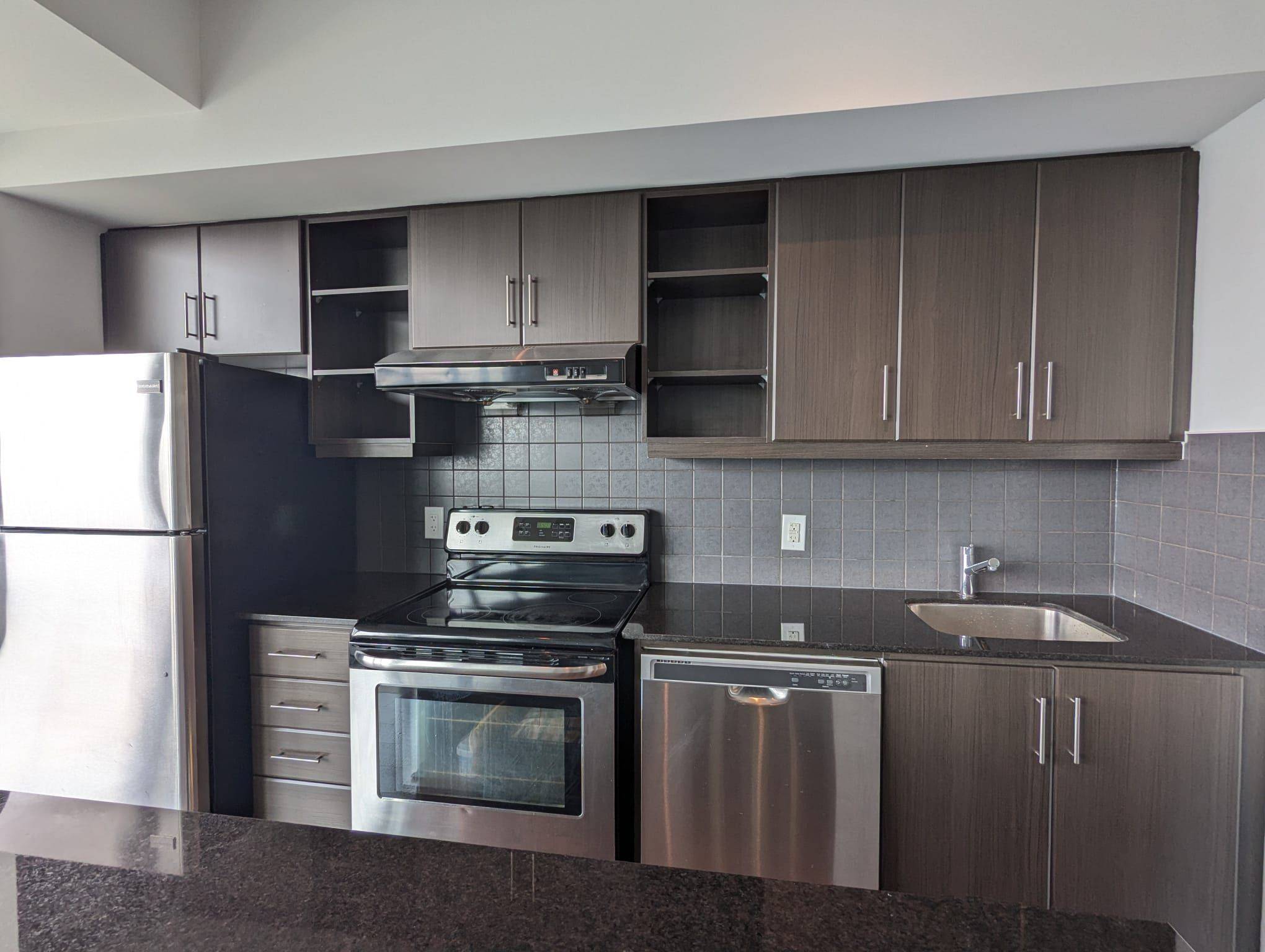REQUEST A TOUR If you would like to see this home without being there in person, select the "Virtual Tour" option and your advisor will contact you to discuss available opportunities.
In-PersonVirtual Tour
$ 2,250
1 Bed
1 Bath
$ 2,250
1 Bed
1 Bath
Key Details
Property Type Condo
Sub Type Condo Apartment
Listing Status Active
Purchase Type For Rent
Approx. Sqft 600-699
Subdivision Thorncliffe Park
MLS Listing ID C12286914
Style Apartment
Bedrooms 1
Property Sub-Type Condo Apartment
Property Description
Spacious, Smart & Finally.. Some Elbow Room!! Welcome To Suite 803 At Scenic On Eglinton. A Refined 1+den Unit That Blends Function And Flow Just Steps To Sunnybrook Park. Perfectly Proportioned With 629 Sq. Ft. Of Interior Space And A Rare 122 Sq. Ft. Balcony, This Home Offers An Exceptional Layout Ideal For Professionals And Remote Workers Alike. Enjoy A Modern Kitchen With Granite Countertops, A Central Island Perfect For Dining, And An Open-concept Living Area Bathed In Natural Light Through The Wall Of Expansive Windows. The Den Is Well Positioned & Easily Functions As Convenient Space For Those Who Work From Home. With 9-foot Ceilings, Sleek Laminate Flooring, And Thoughtful Finishes Throughout, This Condo Checks Every Box. The Oversized Balcony Overlooking Tree Lined Views Invites Morning Stretches Or Evening Cocktails. The Building Itself Offers Full-service Amenities Including 24-hour Concierge, A Fitness Centre, Indoor Pool, Party Room, And Secure Visitor Parking. Plus, One Parking And Locker Are Included In The Monthly Rent With Both Smartly Positioned Right By The Elevator - No Lengthy Grocery Treks Here. Step Outside And You'll Quickly Be Connected To Transit, As Well As Being Just And A Short Walk From Sobeys, Lcbo, Home Depot, Staples, Parks, Trails, And Major Commuter Routes Like The Dvp. An Exceptional Unit For Those Who Crave Space, Serenity, And Seamless City Access.
Location
Province ON
County Toronto
Community Thorncliffe Park
Area Toronto
Rooms
Family Room No
Basement None
Kitchen 1
Interior
Interior Features Carpet Free, Primary Bedroom - Main Floor, Separate Hydro Meter, Storage Area Lockers
Cooling Central Air
Fireplace No
Heat Source Gas
Exterior
Garage Spaces 1.0
Exposure North
Total Parking Spaces 1
Balcony Open
Building
Story 8
Unit Features Clear View,Park,Public Transit,Hospital,Wooded/Treed
Locker Owned
Others
Security Features Concierge/Security,Smoke Detector,Carbon Monoxide Detectors
Pets Allowed No
Listed by SAGE REAL ESTATE LIMITED






