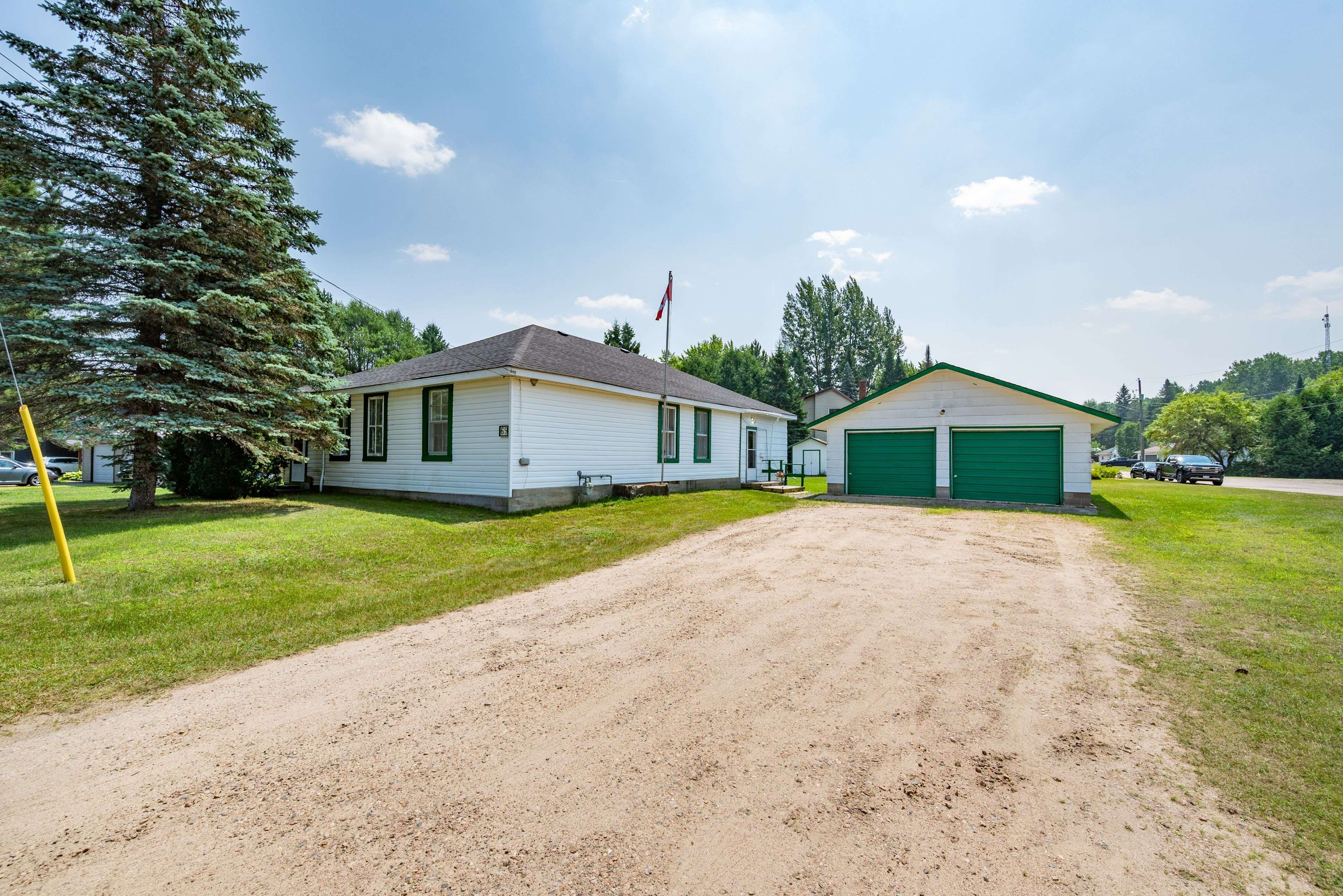3 Beds
2 Baths
3 Beds
2 Baths
Key Details
Property Type Single Family Home
Sub Type Detached
Listing Status Active
Purchase Type For Sale
Approx. Sqft 1500-2000
Subdivision 511 - Chalk River And Laurentian Hills South
MLS Listing ID X12286945
Style Bungalow
Bedrooms 3
Building Age 100+
Annual Tax Amount $2,236
Tax Year 2025
Property Sub-Type Detached
Property Description
Location
Province ON
County Renfrew
Community 511 - Chalk River And Laurentian Hills South
Area Renfrew
Zoning Residential
Rooms
Family Room Yes
Basement Partially Finished
Kitchen 1
Interior
Interior Features None
Cooling Window Unit(s)
Inclusions Washer, Dryer, Stove, Refrigerator.
Exterior
Parking Features Private
Garage Spaces 2.0
Pool None
Roof Type Asphalt Shingle
Lot Frontage 116.75
Lot Depth 146.0
Total Parking Spaces 4
Building
Foundation Concrete, Stone
Others
Senior Community Yes
Virtual Tour https://youtu.be/RwwqoFmvXq8






