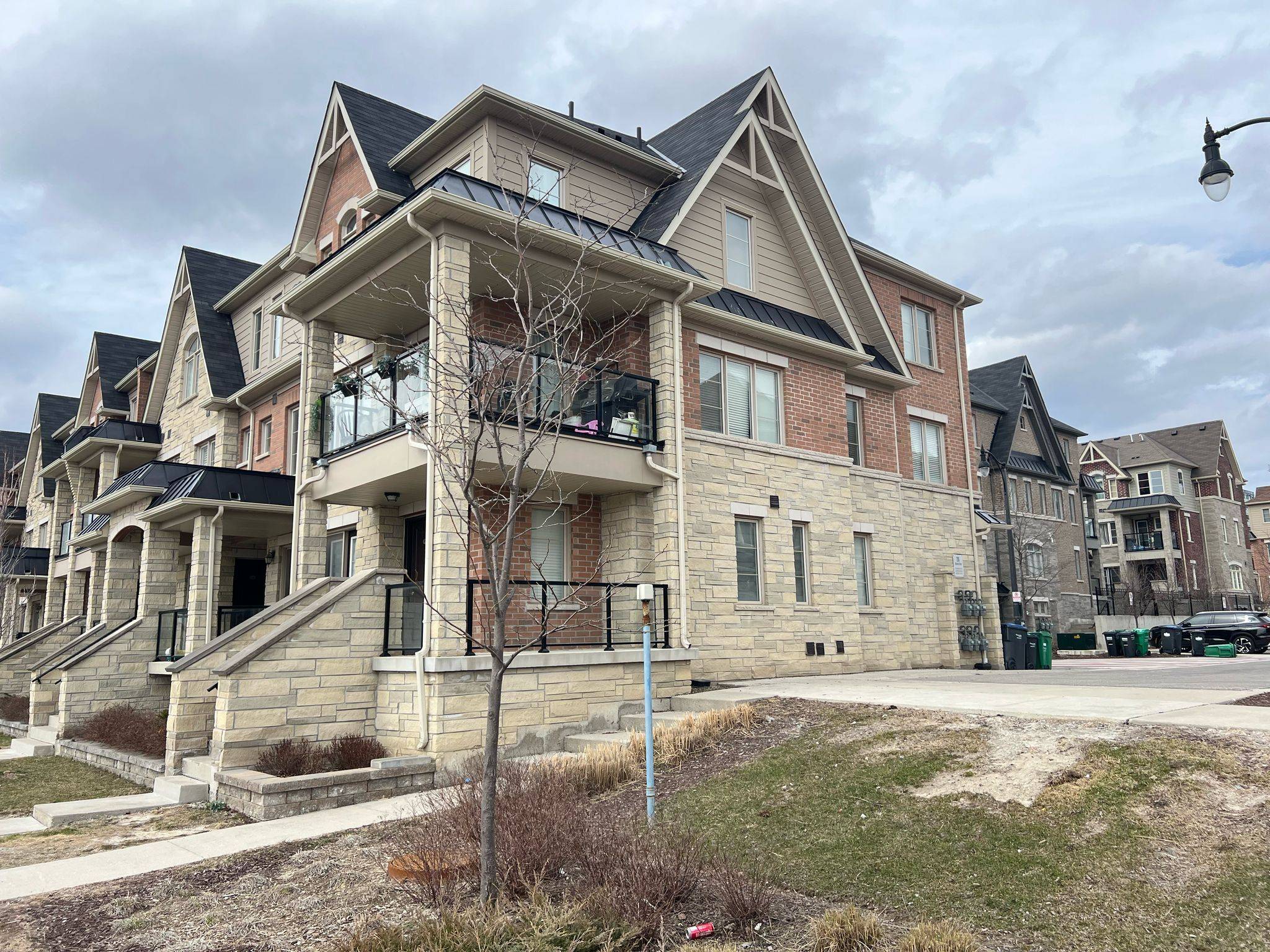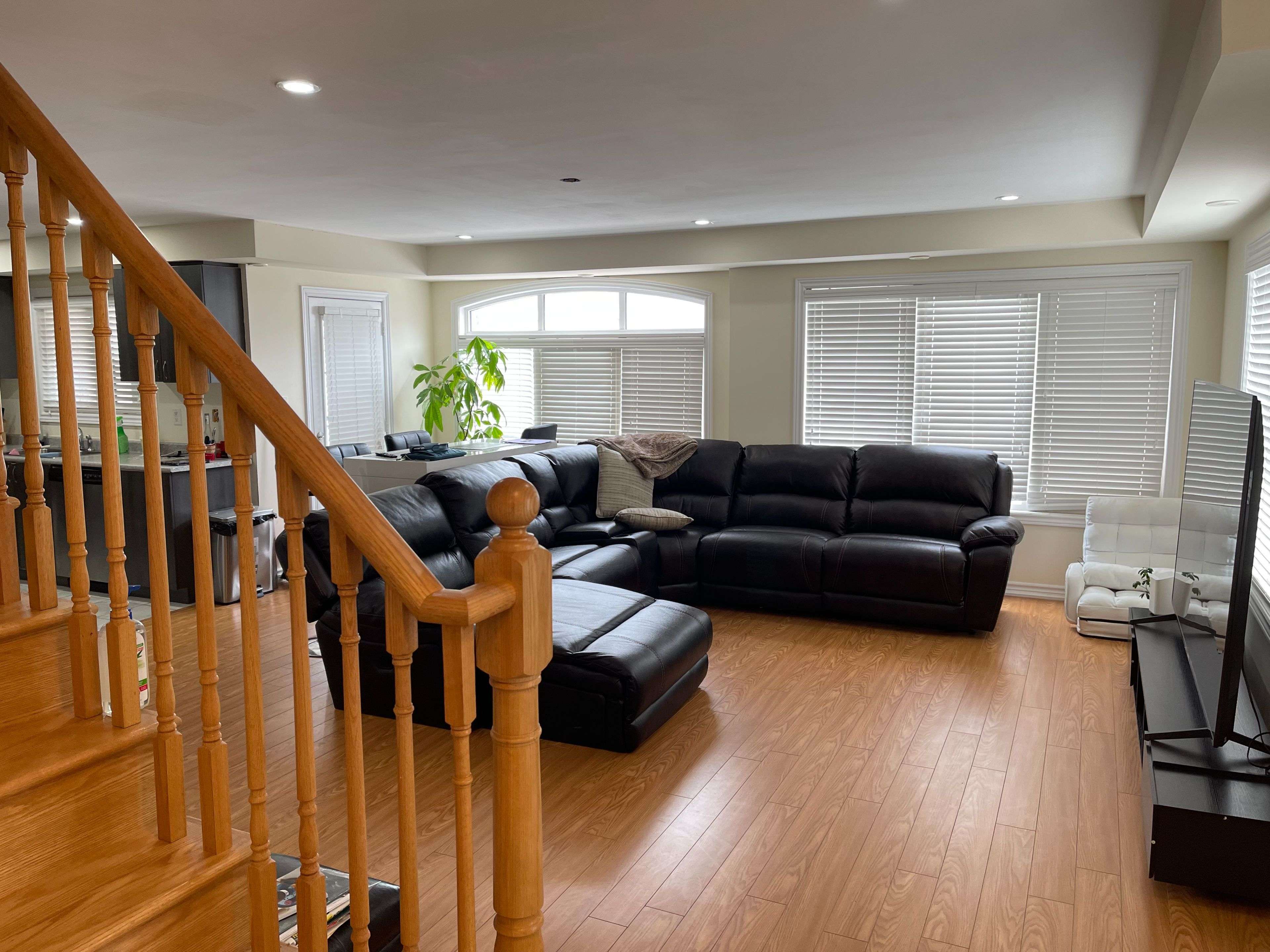REQUEST A TOUR If you would like to see this home without being there in person, select the "Virtual Tour" option and your agent will contact you to discuss available opportunities.
In-PersonVirtual Tour
$ 724,900
Est. payment | /mo
3 Beds
3 Baths
$ 724,900
Est. payment | /mo
3 Beds
3 Baths
Key Details
Property Type Townhouse
Sub Type Condo Townhouse
Listing Status Active
Purchase Type For Sale
Approx. Sqft 1400-1599
Subdivision Northwest Brampton
MLS Listing ID W12287087
Style Stacked Townhouse
Bedrooms 3
HOA Fees $330
Annual Tax Amount $4,117
Tax Year 2024
Property Sub-Type Condo Townhouse
Property Description
Must See *** Absolutely Stunning *** Corner unit Stacked Townhouse *** For sale in Northwest Brampton , 3 Bedrooms, 2.5 Bath Enclosed Balcony , Sun Filled , South & east View, Oak Staircase, Laminated Flooring on the Main Floor, Very Spacious & Clean , Minutes to Brampton Transit & Mount Pleasant Go Station, Established Community, walk Way To Longo's , School , Park , Banks *** See Additional Remarks to data form"
Location
Province ON
County Peel
Community Northwest Brampton
Area Peel
Rooms
Family Room No
Basement None
Kitchen 1
Interior
Interior Features None
Cooling Other
Fireplace No
Heat Source Gas
Exterior
Parking Features Private
Garage Spaces 1.0
Waterfront Description None
Exposure South West
Total Parking Spaces 2
Balcony Enclosed
Building
Story 1
Locker None
Others
Pets Allowed Restricted
Listed by RE/MAX SKYWAY REALTY INC.






