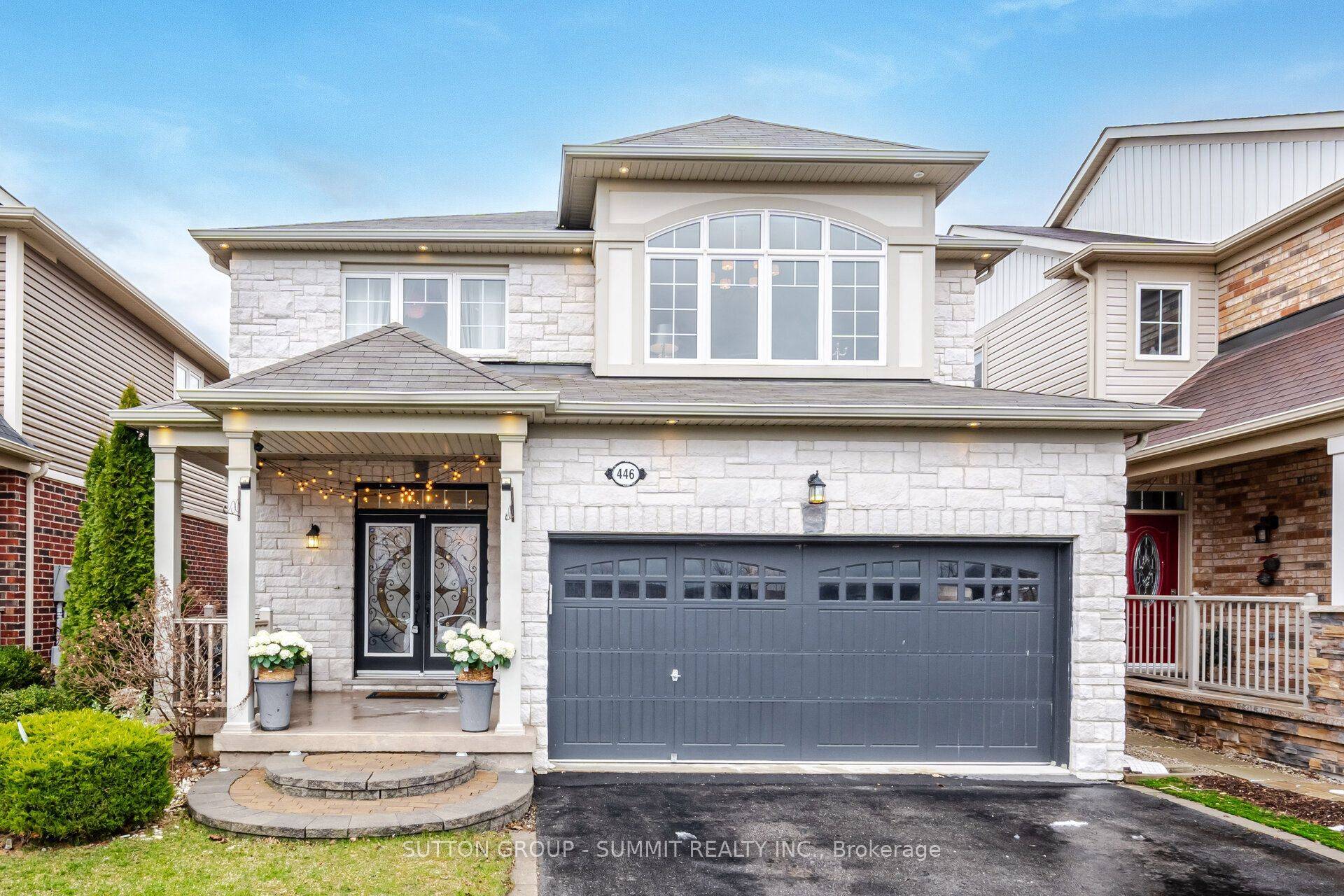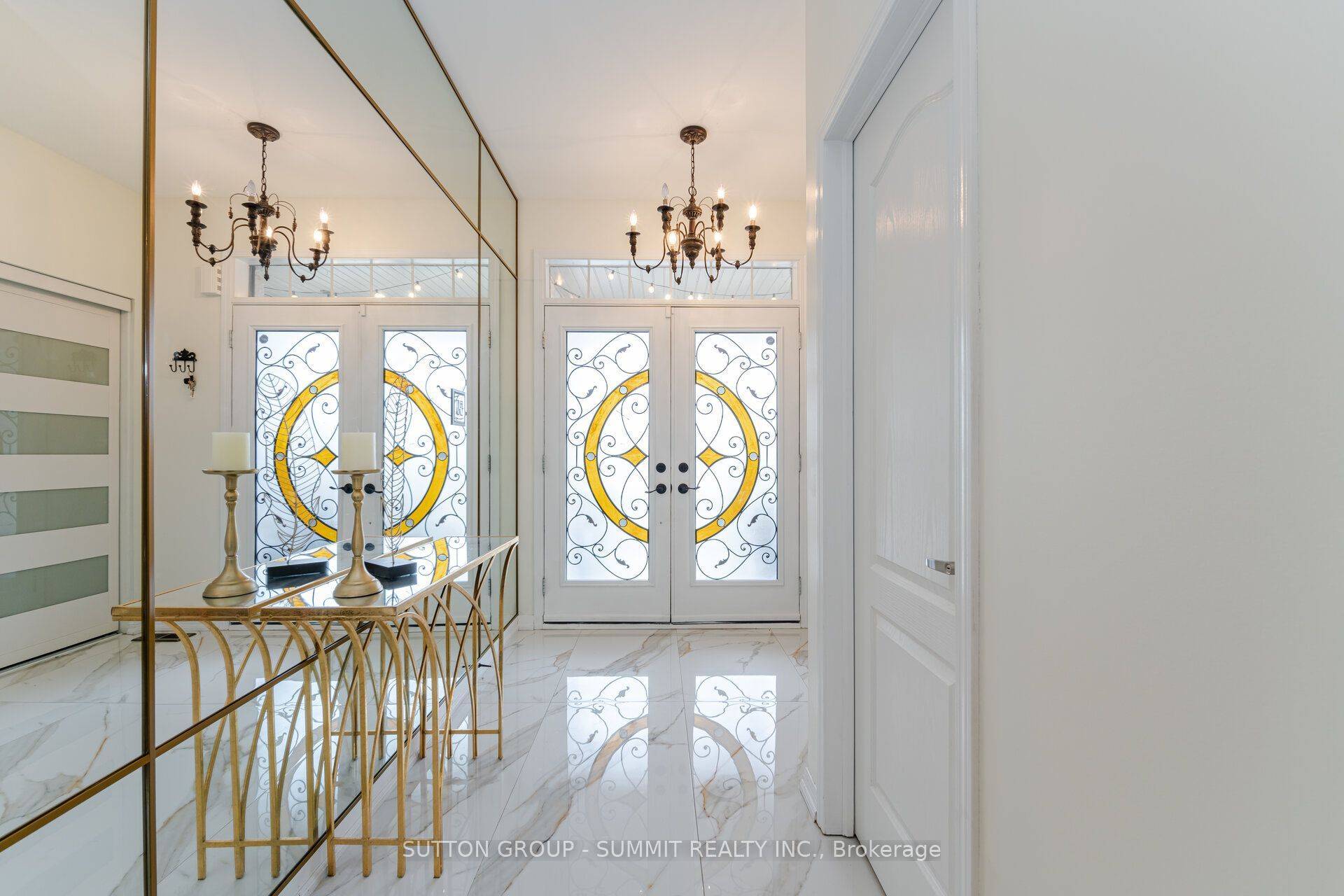REQUEST A TOUR If you would like to see this home without being there in person, select the "Virtual Tour" option and your agent will contact you to discuss available opportunities.
In-PersonVirtual Tour
$ 3,950
4 Beds
4 Baths
$ 3,950
4 Beds
4 Baths
Key Details
Property Type Single Family Home
Sub Type Detached
Listing Status Active
Purchase Type For Rent
Approx. Sqft 2000-2500
Subdivision 1033 - Ha Harrison
MLS Listing ID W12287191
Style 2-Storey
Bedrooms 4
Property Sub-Type Detached
Property Description
Absolutely Gorgeous Fully Upgraded, well maintained Brick-Stone 3+1 bedroom 4 bathroom Detached Home in the Highly Sought-After Neighborhood! Entire Property for Lease. This Wonderful Family Home Is Nestled on a Family-Friendly Neighborhood. 9' Ceilings and Hardwood Floors , potlights. Sun-Filled House with Proper Living, Dining and Sep Spacious Family Rm. Family Size Kitchen W/ S/S Appl, W/O To Fully Fenced Yard. S/S Fridge, S/S Stove, S/S Dishwasher Washer & Dryer, Alf's, Window Covering, Central Air Conditioner. Large backyard with patio stone for enjoying summer. Close to all amenities, no sidewalk.
Location
Province ON
County Halton
Community 1033 - Ha Harrison
Area Halton
Rooms
Family Room Yes
Basement Finished, Full
Kitchen 1
Separate Den/Office 1
Interior
Interior Features Other
Cooling Central Air
Fireplace No
Heat Source Gas
Exterior
Parking Features Private Double, Available
Garage Spaces 2.0
Pool None
Roof Type Asphalt Shingle
Lot Frontage 36.15
Lot Depth 88.72
Total Parking Spaces 4
Building
Foundation Concrete Block
Listed by SUTTON GROUP - SUMMIT REALTY INC.






