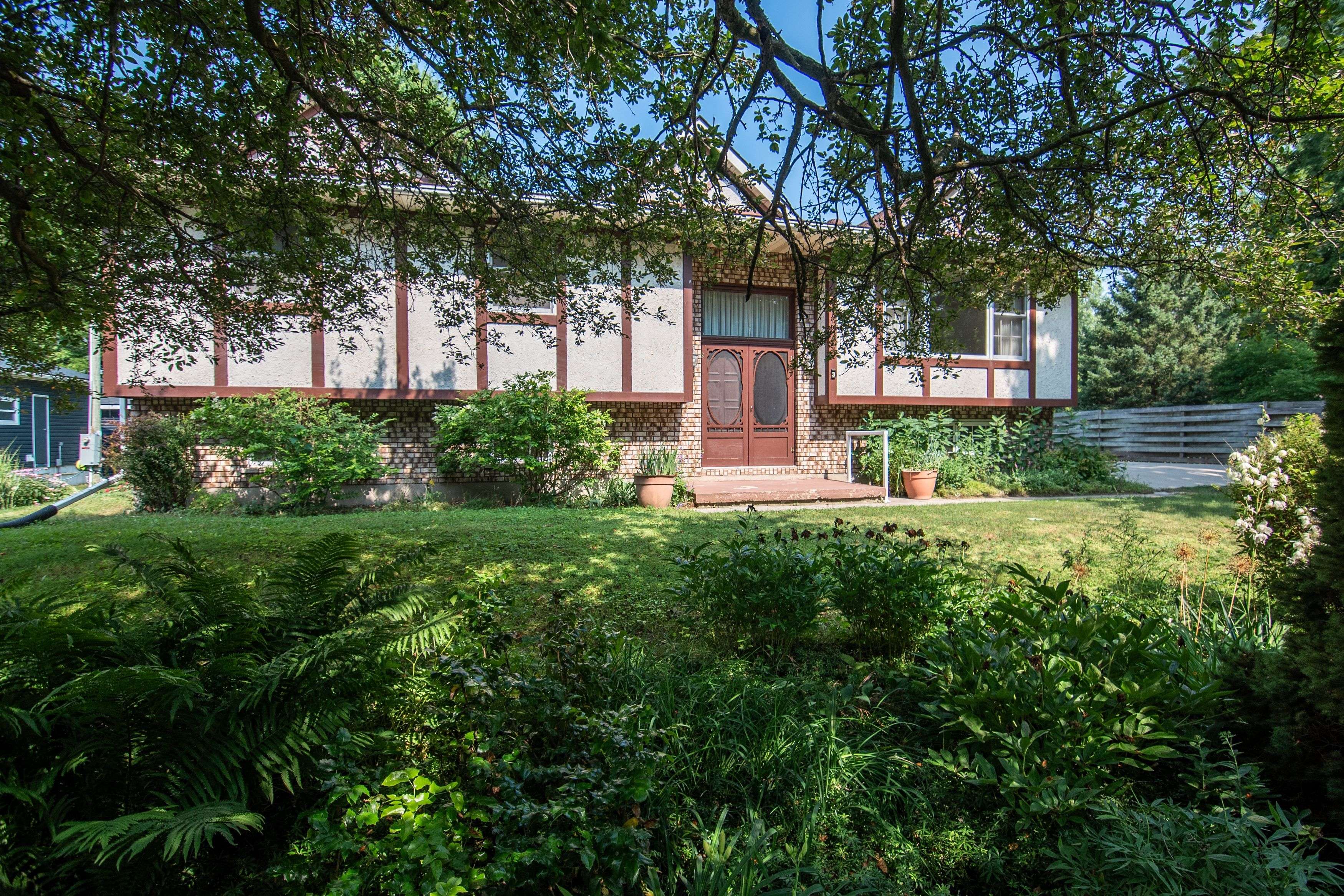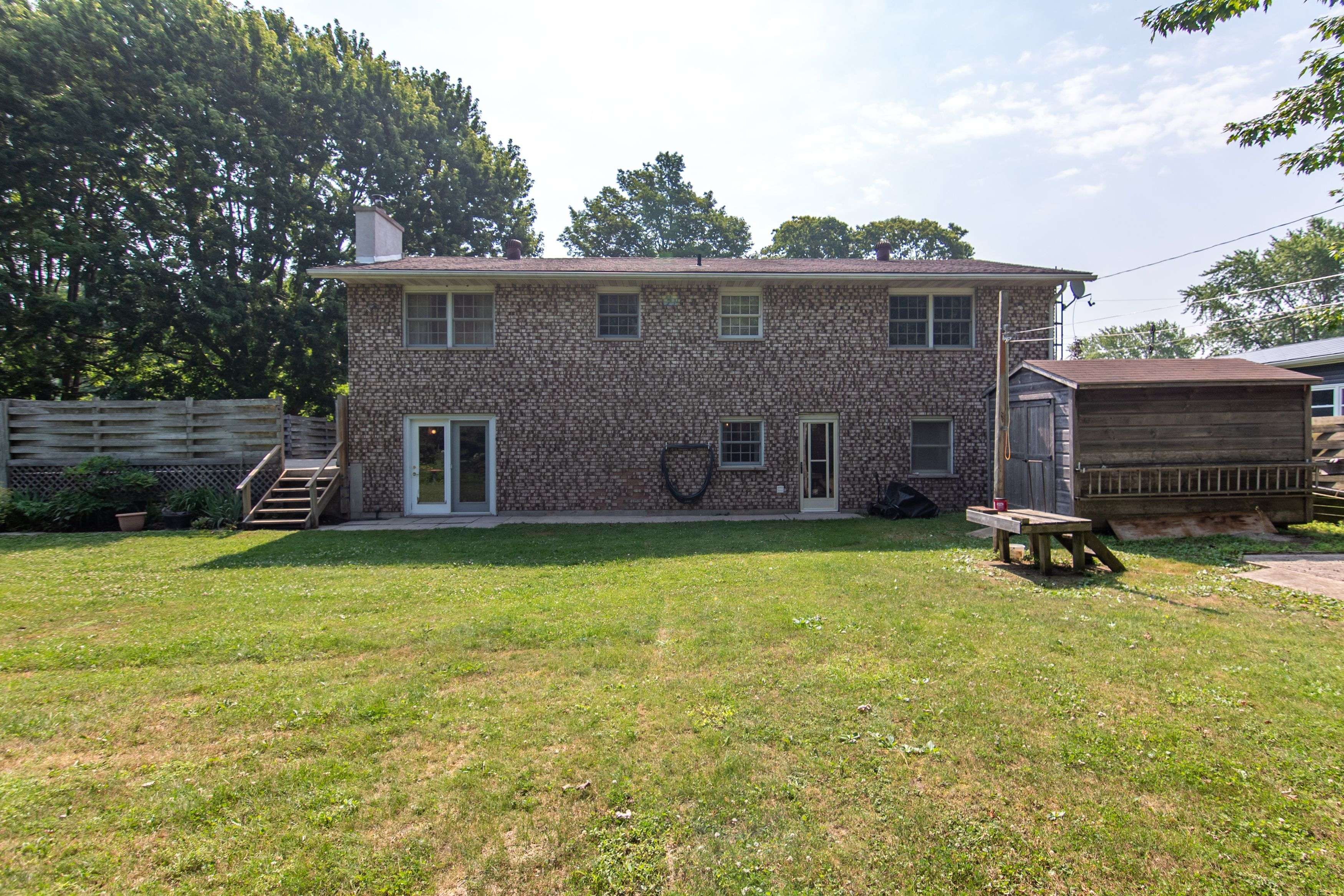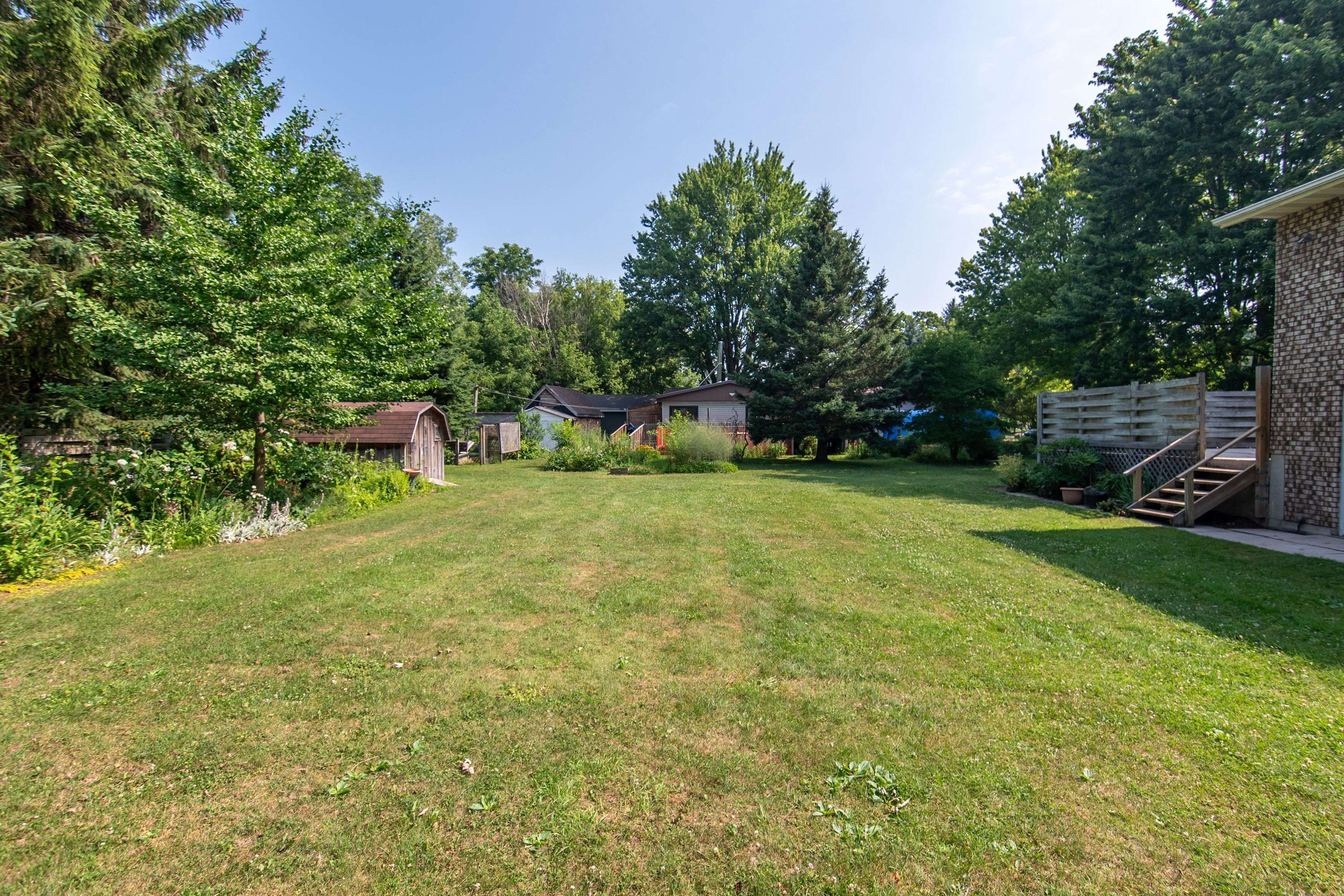4 Beds
2 Baths
4 Beds
2 Baths
Key Details
Property Type Single Family Home
Sub Type Detached
Listing Status Active
Purchase Type For Sale
Approx. Sqft 1100-1500
Subdivision Huron-Kinloss
MLS Listing ID X12289375
Style Bungalow-Raised
Bedrooms 4
Building Age 31-50
Annual Tax Amount $2,659
Tax Year 2025
Property Sub-Type Detached
Property Description
Location
Province ON
County Bruce
Community Huron-Kinloss
Area Bruce
Rooms
Family Room Yes
Basement Full, Partially Finished
Kitchen 1
Separate Den/Office 1
Interior
Interior Features Water Heater Owned
Cooling Central Air
Fireplaces Type Fireplace Insert, Family Room
Fireplace Yes
Heat Source Electric
Exterior
Exterior Feature Landscaped
Parking Features Private Double
Pool None
View Trees/Woods
Roof Type Asphalt Shingle
Topography Level
Lot Frontage 132.0
Lot Depth 131.8
Total Parking Spaces 6
Building
Foundation Concrete Block
Others
ParcelsYN No






