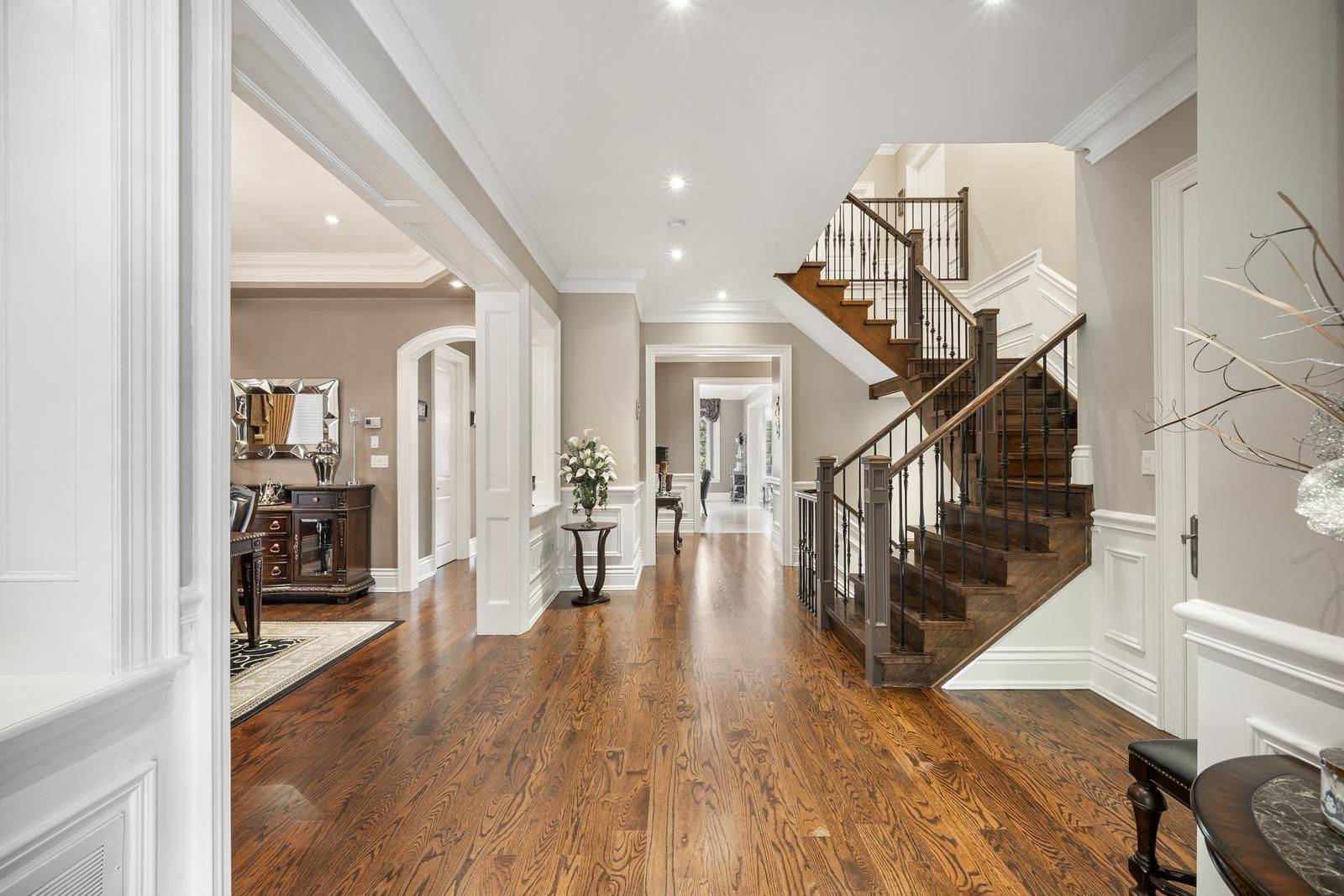5 Beds
5 Baths
5 Beds
5 Baths
Key Details
Property Type Single Family Home
Sub Type Detached
Listing Status Active
Purchase Type For Sale
Approx. Sqft 3500-5000
Subdivision Vellore Village
MLS Listing ID N12291461
Style 2-Storey
Bedrooms 5
Annual Tax Amount $13,412
Tax Year 2024
Property Sub-Type Detached
Property Description
Location
Province ON
County York
Community Vellore Village
Area York
Rooms
Family Room Yes
Basement Finished, Walk-Up
Kitchen 2
Interior
Interior Features Auto Garage Door Remote, Bar Fridge, Built-In Oven, Carpet Free, Central Vacuum, In-Law Capability, Storage, Water Softener, Water Treatment
Cooling Central Air
Fireplaces Type Family Room, Rec Room
Fireplace Yes
Heat Source Gas
Exterior
Parking Features Private
Garage Spaces 3.0
Pool None
Roof Type Asphalt Shingle
Lot Frontage 60.0
Lot Depth 137.0
Total Parking Spaces 9
Building
Unit Features Fenced Yard
Foundation Poured Concrete
Others
Security Features Alarm System,Smoke Detector
Virtual Tour https://tours.digenovamedia.ca/178-grandvista-crescent-woodbridge-on-l4h-3j6?branded=0






