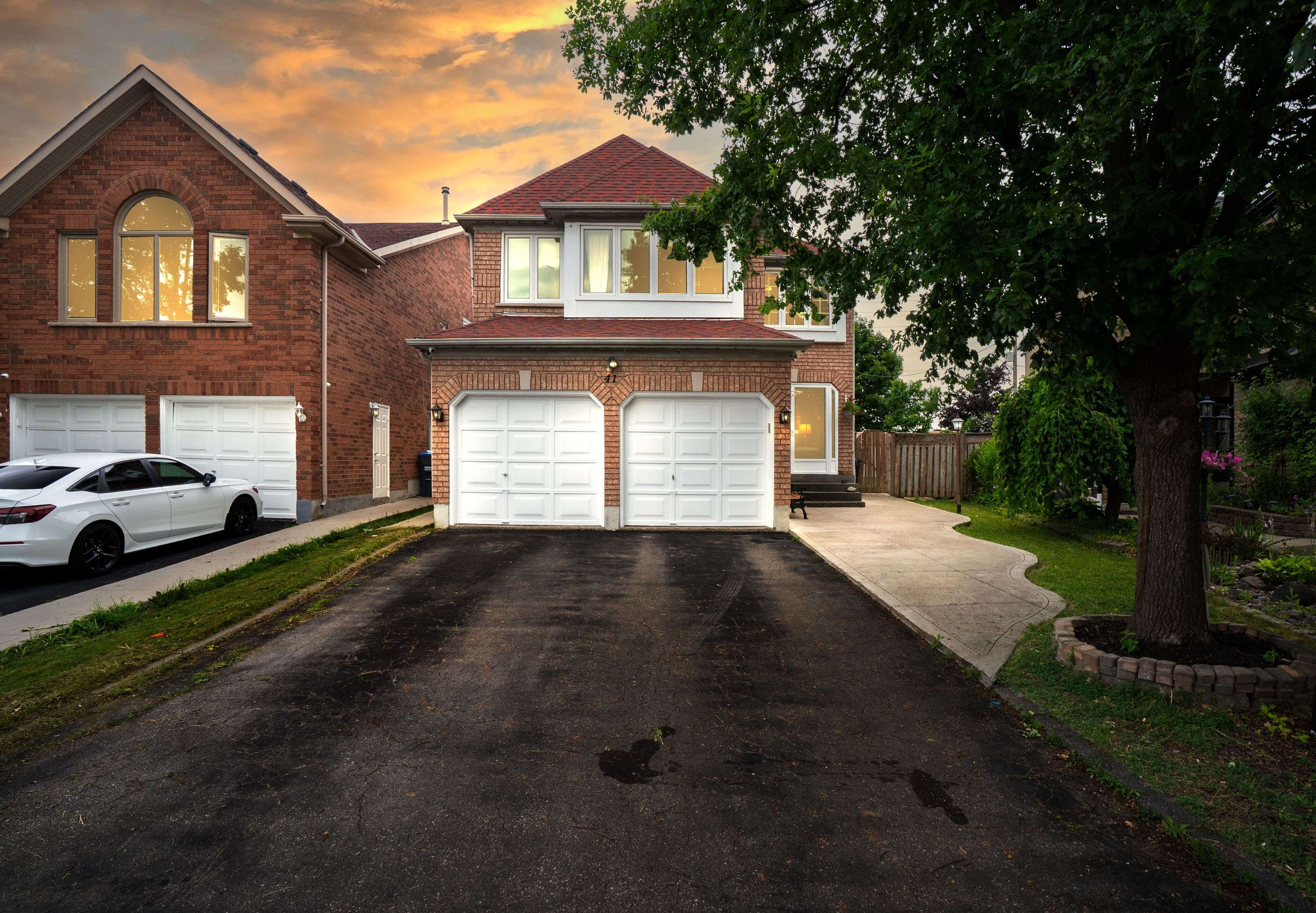4 Beds
3 Baths
4 Beds
3 Baths
Key Details
Property Type Single Family Home
Sub Type Detached
Listing Status Active
Purchase Type For Sale
Approx. Sqft 1500-2000
Subdivision Sandringham-Wellington
MLS Listing ID W12296688
Style 2-Storey
Bedrooms 4
Annual Tax Amount $6,580
Tax Year 2025
Property Sub-Type Detached
Property Description
Location
Province ON
County Peel
Community Sandringham-Wellington
Area Peel
Rooms
Family Room Yes
Basement Finished
Kitchen 1
Separate Den/Office 1
Interior
Interior Features Water Heater Owned, Auto Garage Door Remote
Cooling Central Air
Fireplace Yes
Heat Source Gas
Exterior
Parking Features Private Double
Garage Spaces 2.0
Pool None
Roof Type Asphalt Shingle
Lot Frontage 34.61
Lot Depth 117.58
Total Parking Spaces 6
Building
Foundation Concrete
Others
Virtual Tour https://tourwizard.net/41-rangeland-road-brampton/nb/






