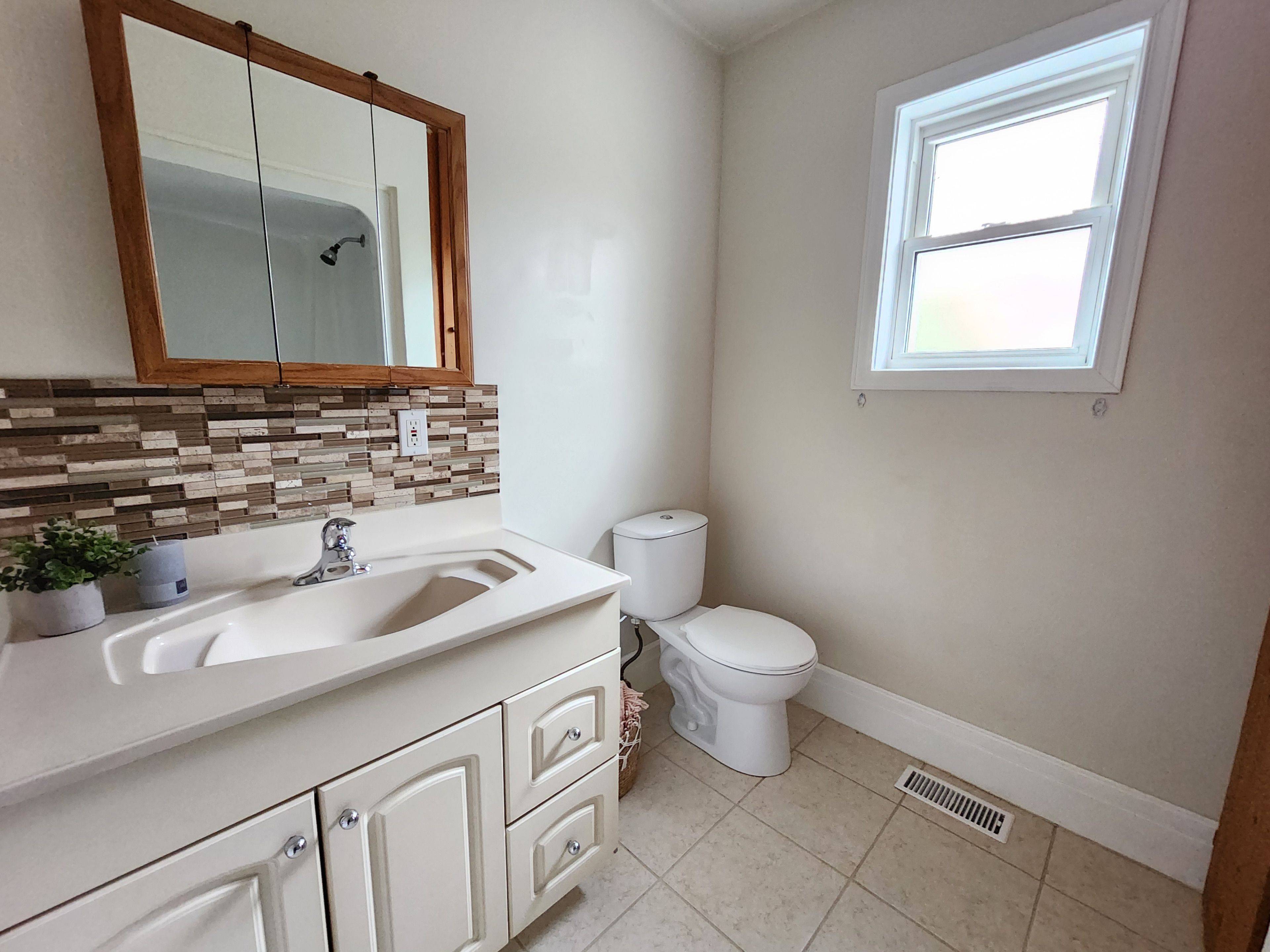$330,000
$339,000
2.7%For more information regarding the value of a property, please contact us for a free consultation.
3 Beds
2 Baths
SOLD DATE : 06/29/2025
Key Details
Sold Price $330,000
Property Type Multi-Family
Sub Type Semi-Detached
Listing Status Sold
Purchase Type For Sale
Approx. Sqft 1100-1500
Subdivision 722 - Lancaster
MLS Listing ID X12204238
Sold Date 06/29/25
Style 2-Storey
Bedrooms 3
Annual Tax Amount $1,431
Tax Year 2024
Property Sub-Type Semi-Detached
Property Description
AFFORDABLE & TURN-KEY! This spacious semi-detached home blends centuries-old charm with modern updates. Nestled in the heart of Lancaster Village, it boasts a large country sitting porch, rear deck and deep backyard. Enjoy spacious living & dining areas complemented by high ceilings, substantial moldings, and contemporary upgrades. The main floor features a full bath and laundry hookups for convenience. Upstairs, youll find 3 beds and a 2pc bath. The exterior combines the rustic appeal of board-and-batten with the durability of a metal roof, exuding timeless character. The original portion of the home dates back to 1890. A rear extension, completed with permits in the 90's, expanded the living space and functionality. Freshly painted & move-in ready, this home is perfect for quick possession. 4 Brand new appliances included. A common element use agreement registered regarding water line. Suitable for owner occupancy or investment. 24-hr irrevocable. Don't miss out, call today for a tour!
Location
Province ON
County Stormont, Dundas And Glengarry
Community 722 - Lancaster
Area Stormont, Dundas And Glengarry
Zoning RESIDENTIAL
Rooms
Family Room No
Basement Unfinished
Kitchen 1
Interior
Interior Features Water Heater Owned
Cooling None
Exterior
Exterior Feature Deck
Pool None
Roof Type Metal
Lot Frontage 26.0
Lot Depth 136.0
Total Parking Spaces 2
Building
Foundation Stone
Others
Senior Community No
Read Less Info
Want to know what your home might be worth? Contact us for a FREE valuation!

Our team is ready to help you sell your home for the highest possible price ASAP






