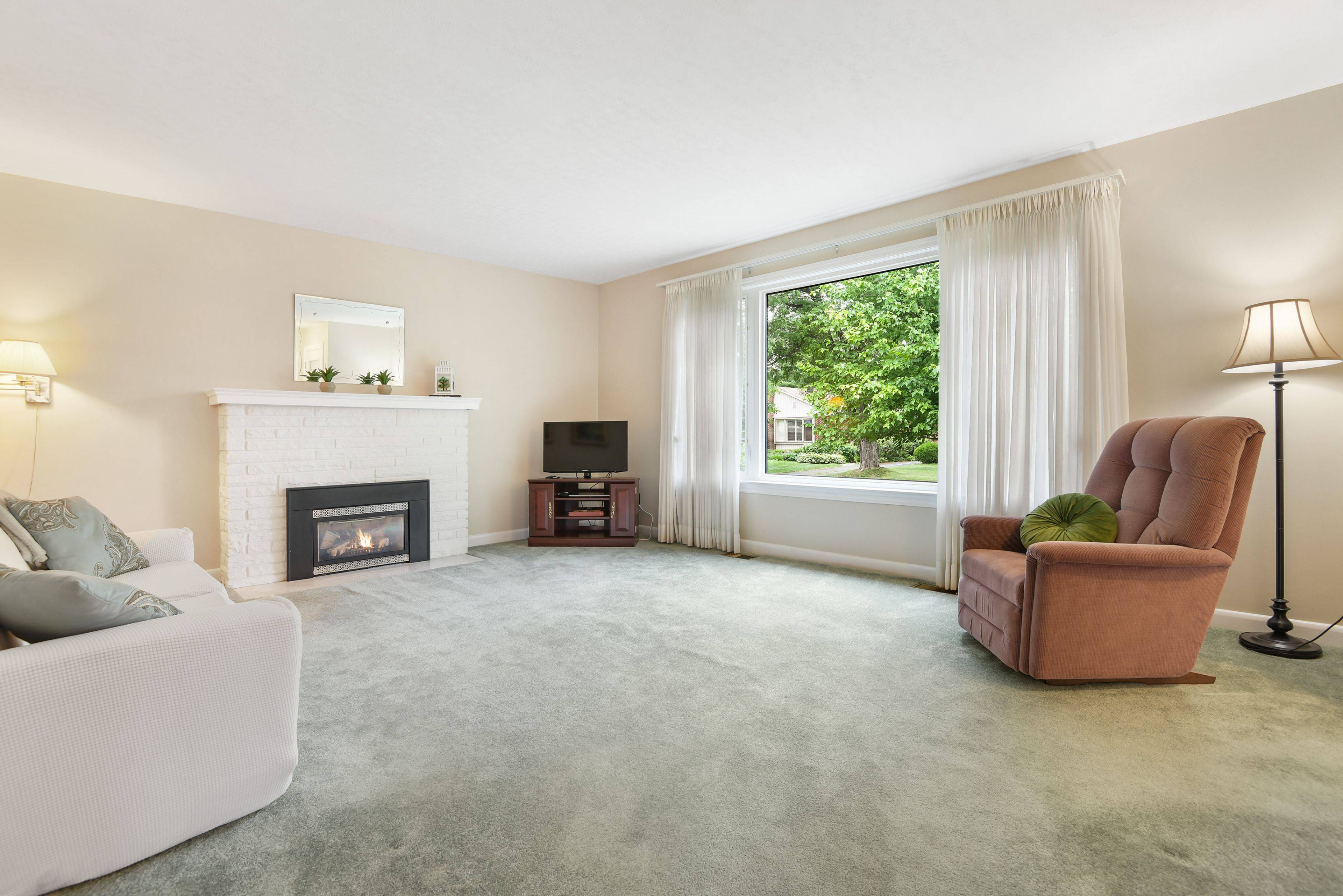$700,000
$684,900
2.2%For more information regarding the value of a property, please contact us for a free consultation.
3 Beds
2 Baths
SOLD DATE : 07/04/2025
Key Details
Sold Price $700,000
Property Type Single Family Home
Sub Type Detached
Listing Status Sold
Purchase Type For Sale
Approx. Sqft 1100-1500
Subdivision 6304 - Parkway Park
MLS Listing ID X12249151
Sold Date 07/04/25
Style Bungalow
Bedrooms 3
Building Age 51-99
Annual Tax Amount $4,340
Tax Year 2024
Property Sub-Type Detached
Property Description
Welcome to 2366 Drury Lane. Nestled in the well-established neighbourhood of Parkway Park / Queensway Terrace South, this classic 3-bedroom, 2-bath bungalow offers a warm blend of original charm and modern comfort. Thoughtfully maintained, the home features two cozy gas fireplaces perfect for relaxing evenings and a spacious, sun-filled layout ideal for family living or downsizing. Enjoy the privacy of a fully fenced backyard, ideal for gardening or summer entertaining. The separate single-car garage provides additional storage or workshop potential. Located on a quiet, tree-lined street with mature surroundings, you're just minutes from parks, schools, transit, shopping, and easy highway access. A rare opportunity to own in a central, community-oriented area with timeless appeal.
Location
Province ON
County Ottawa
Community 6304 - Parkway Park
Area Ottawa
Rooms
Family Room No
Basement Finished
Kitchen 1
Interior
Interior Features Storage
Cooling Central Air
Fireplaces Number 2
Fireplaces Type Natural Gas
Exterior
Exterior Feature Landscaped
Parking Features Available
Garage Spaces 1.0
Pool None
Roof Type Asphalt Shingle
Lot Frontage 53.0
Lot Depth 95.0
Total Parking Spaces 5
Building
Foundation Concrete
Others
Senior Community Yes
Security Features None
ParcelsYN No
Read Less Info
Want to know what your home might be worth? Contact us for a FREE valuation!

Our team is ready to help you sell your home for the highest possible price ASAP






